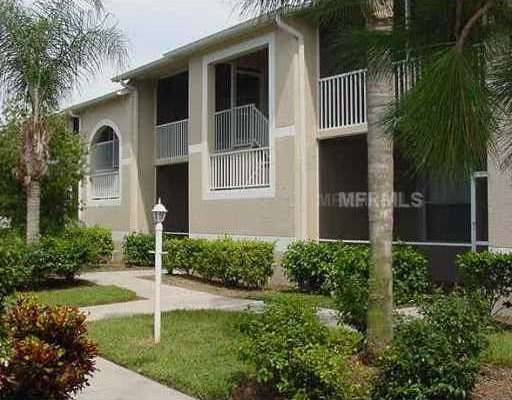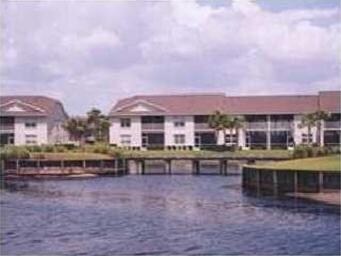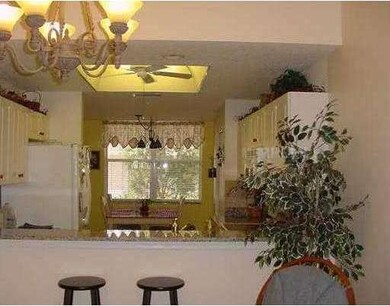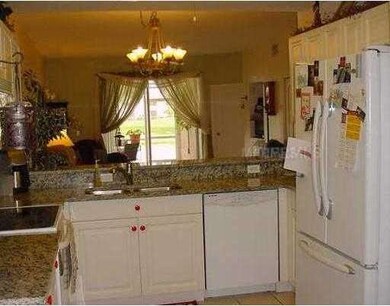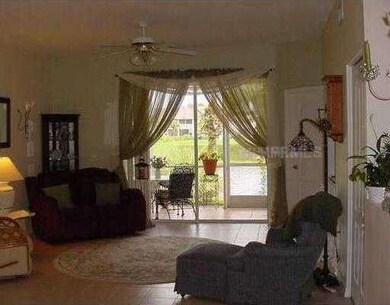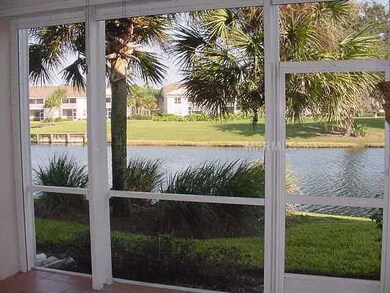
5370 Hyland Hills Ave Unit 2711 Sarasota, FL 34241
Heritage Oaks Golf & Country Club NeighborhoodHighlights
- Lake Front
- On Golf Course
- Gated Community
- Lakeview Elementary School Rated A
- Fitness Center
- Open Floorplan
About This Home
As of February 2024UNDER CONTRACT/TAKING BACKUPS - SHORT SALE: Bank Approved price - will not accept less. Beautiful first floor unit in private gated, Heritage Oaks. 2 bedrooms, 2 baths with den or office and detached garage. Serene water views from lanai and master bedroom. Many upgrades. Granite counters, tile throughout, huge kitchen w/breakfast room. Hurricane shutter for Lanai. Screened porch entryway. Heritage Oaks features 5 heated pools, 18 hole golf course, 4 tennis courts, driving range, putting green, fitness center and great restaurant. Fabulous clubhouse with great water views. Serene and peaceful setting. Beautifully landscaped community. Heritage Oaks has their own website - check it out.
Last Agent to Sell the Property
APPLE REAL ESTATE LLC License #3223250 Listed on: 09/11/2013
Property Details
Home Type
- Condominium
Est. Annual Taxes
- $1,916
Year Built
- Built in 2001
Lot Details
- Lake Front
- Property fronts a freshwater canal
- On Golf Course
- West Facing Home
- Mature Landscaping
- Landscaped with Trees
HOA Fees
- $484 Monthly HOA Fees
Parking
- 1 Car Garage
- Converted Garage
- Garage Door Opener
- Open Parking
Home Design
- Slab Foundation
- Shingle Roof
- Block Exterior
- Stucco
Interior Spaces
- 1,433 Sq Ft Home
- 2-Story Property
- Open Floorplan
- Ceiling Fan
- Blinds
- Rods
- Sliding Doors
- Great Room
- Breakfast Room
- Den
- Inside Utility
- Laundry in unit
- Ceramic Tile Flooring
- Lake Views
Kitchen
- Eat-In Kitchen
- Range
- Microwave
- Dishwasher
- Stone Countertops
- Disposal
Bedrooms and Bathrooms
- 2 Bedrooms
- Split Bedroom Floorplan
- Walk-In Closet
- 2 Full Bathrooms
Home Security
Outdoor Features
- Deck
- Screened Patio
- Porch
Schools
- Lakeview Elementary School
- Sarasota Middle School
- Riverview High School
Utilities
- Central Heating and Cooling System
- Electric Water Heater
- Cable TV Available
Listing and Financial Details
- Down Payment Assistance Available
- Visit Down Payment Resource Website
- Legal Lot and Block 2715 / 27
- Assessor Parcel Number 0267102017
Community Details
Overview
- Association fees include cable TV, maintenance structure
- Argus 941 927 6464 Darlene Association
- Veranda At Heritage Oaks Community
- Veranda 6 At Heritage Oaks Subdivision
- On-Site Maintenance
- Association Owns Recreation Facilities
- The community has rules related to deed restrictions, no truck, recreational vehicles, or motorcycle parking
Recreation
- Golf Course Community
- Tennis Courts
- Fitness Center
- Community Pool
Pet Policy
- Pets up to 35 lbs
- 2 Pets Allowed
Security
- Security Service
- Gated Community
- Hurricane or Storm Shutters
Ownership History
Purchase Details
Home Financials for this Owner
Home Financials are based on the most recent Mortgage that was taken out on this home.Purchase Details
Home Financials for this Owner
Home Financials are based on the most recent Mortgage that was taken out on this home.Purchase Details
Similar Homes in Sarasota, FL
Home Values in the Area
Average Home Value in this Area
Purchase History
| Date | Type | Sale Price | Title Company |
|---|---|---|---|
| Warranty Deed | $369,000 | None Listed On Document | |
| Warranty Deed | $160,000 | Msc Title Inc | |
| Warranty Deed | $190,000 | -- |
Mortgage History
| Date | Status | Loan Amount | Loan Type |
|---|---|---|---|
| Previous Owner | $128,000 | New Conventional | |
| Previous Owner | $135,182 | New Conventional |
Property History
| Date | Event | Price | Change | Sq Ft Price |
|---|---|---|---|---|
| 02/26/2024 02/26/24 | Sold | $369,000 | -1.6% | $219 / Sq Ft |
| 01/24/2024 01/24/24 | Pending | -- | -- | -- |
| 01/22/2024 01/22/24 | Price Changed | $375,000 | -3.8% | $223 / Sq Ft |
| 10/03/2023 10/03/23 | For Sale | $389,900 | +143.7% | $232 / Sq Ft |
| 03/08/2019 03/08/19 | Sold | $160,000 | -5.9% | $95 / Sq Ft |
| 01/25/2019 01/25/19 | Pending | -- | -- | -- |
| 01/03/2019 01/03/19 | Price Changed | $169,999 | -5.0% | $101 / Sq Ft |
| 10/08/2018 10/08/18 | For Sale | $179,000 | +32.6% | $106 / Sq Ft |
| 12/12/2013 12/12/13 | Sold | $135,000 | -0.7% | $94 / Sq Ft |
| 10/25/2013 10/25/13 | Pending | -- | -- | -- |
| 10/07/2013 10/07/13 | Price Changed | $136,000 | -6.1% | $95 / Sq Ft |
| 10/05/2013 10/05/13 | Price Changed | $144,900 | -4.0% | $101 / Sq Ft |
| 09/24/2013 09/24/13 | Price Changed | $151,000 | 0.0% | $105 / Sq Ft |
| 09/24/2013 09/24/13 | For Sale | $151,000 | +4.2% | $105 / Sq Ft |
| 09/11/2013 09/11/13 | Pending | -- | -- | -- |
| 09/11/2013 09/11/13 | For Sale | $144,900 | -- | $101 / Sq Ft |
Tax History Compared to Growth
Tax History
| Year | Tax Paid | Tax Assessment Tax Assessment Total Assessment is a certain percentage of the fair market value that is determined by local assessors to be the total taxable value of land and additions on the property. | Land | Improvement |
|---|---|---|---|---|
| 2024 | $3,176 | $185,675 | -- | -- |
| 2023 | $3,176 | $271,400 | $0 | $271,400 |
| 2022 | $2,837 | $235,100 | $0 | $235,100 |
| 2021 | $2,195 | $139,500 | $0 | $139,500 |
| 2020 | $2,255 | $142,700 | $0 | $142,700 |
| 2019 | $2,334 | $152,200 | $0 | $152,200 |
| 2018 | $2,264 | $148,200 | $0 | $148,200 |
| 2017 | $2,324 | $150,300 | $0 | $150,300 |
| 2016 | $2,478 | $160,900 | $0 | $160,900 |
| 2015 | $2,303 | $141,200 | $0 | $141,200 |
| 2014 | $2,199 | $135,400 | $0 | $0 |
Agents Affiliated with this Home
-
Kristina Waskom

Seller's Agent in 2024
Kristina Waskom
Michael Saunders
(941) 266-8658
1 in this area
60 Total Sales
-
R Glen Ridgeway

Buyer's Agent in 2024
R Glen Ridgeway
COLDWELL BANKER REALTY
(941) 302-2376
49 in this area
55 Total Sales
-
Thomas Arbuckle

Seller's Agent in 2019
Thomas Arbuckle
COLDWELL BANKER REALTY
(941) 356-0638
64 Total Sales
-
Eric Greenstein

Seller's Agent in 2013
Eric Greenstein
APPLE REAL ESTATE LLC
(941) 504-8153
46 Total Sales
Map
Source: Stellar MLS
MLS Number: A3984251
APN: 0267-10-2013
- 5360 Hyland Hills Ave Unit 2622
- 5220 Hyland Hills Ave Unit 1211
- 5240 Hyland Hills Ave Unit 1426
- 5240 Hyland Hills Ave Unit 1411
- 5240 Hyland Hills Ave Unit 1421
- 5211 Mahogany Run Ave Unit 126
- 5211 Mahogany Run Ave Unit 113
- 5211 Mahogany Run Ave Unit 124
- 5330 Hyland Hills Ave Unit 2324
- 5330 Hyland Hills Ave Unit 2314
- 5320 Hyland Hills Ave Unit 2214
- 5320 Hyland Hills Ave Unit 2222
- 5250 Hyland Hills Ave Unit 1514
- 5250 Hyland Hills Ave Unit 1525
- 5251 Mahogany Run Ave Unit 521
- 5251 Mahogany Run Ave Unit 524
- 5310 Hyland Hills Ave Unit 2114
- 5217 Chase Oaks Dr
- 5261 Mahogany Run Ave Unit 624
- 5223 Chase Oaks Dr
