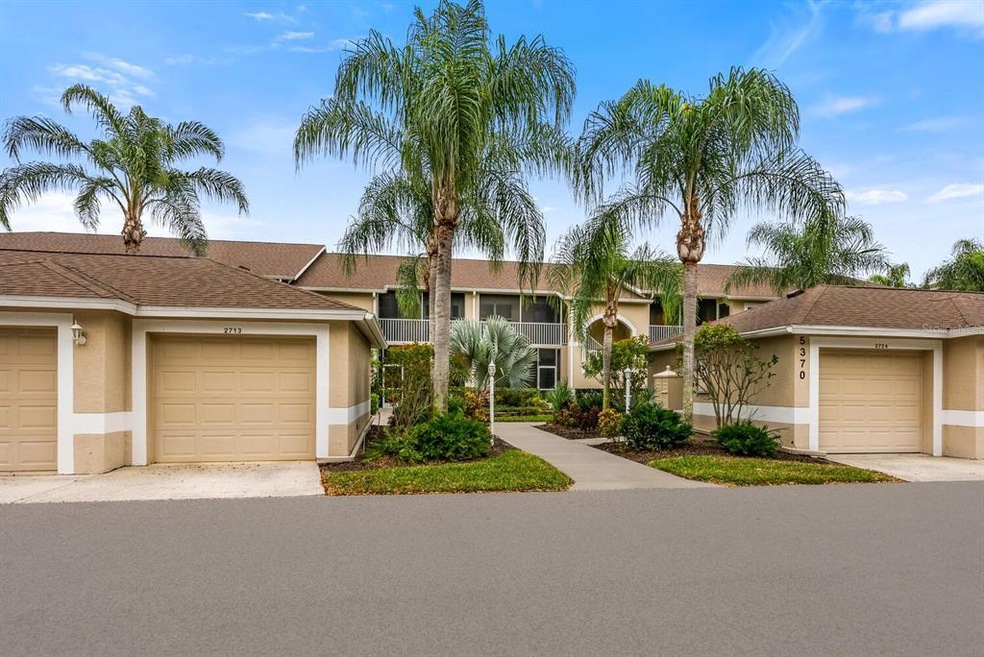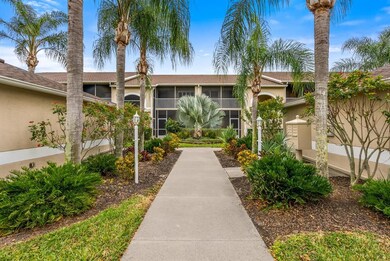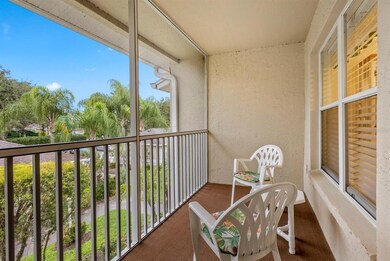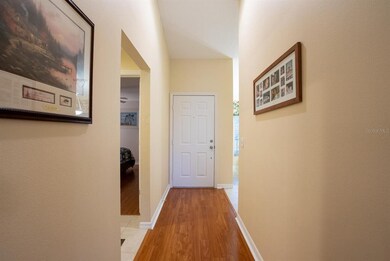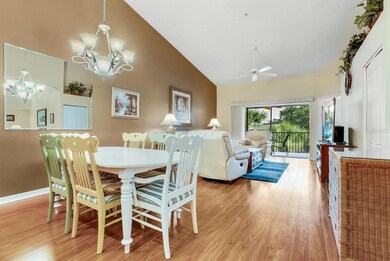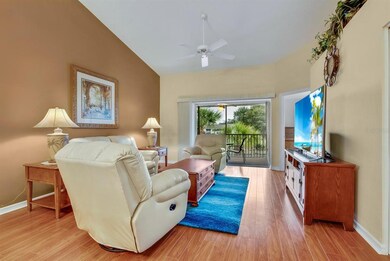
5370 Hyland Hills Ave Unit 2725 Sarasota, FL 34241
Heritage Oaks Golf & Country Club NeighborhoodHighlights
- Golf Course Community
- Fitness Center
- Lake View
- Lakeview Elementary School Rated A
- Gated Community
- Clubhouse
About This Home
As of March 2024WONDERFUL OPPORTUNITY. This LOVINGLY MAINTAINED and BEAUTIFULLY DECORATED "BARRINGTON" VERANDA sells TURNKEY FURNISHED and shows pride of ownership by the ORIGINAL OWNERS. HIGHLIGHTS INCLUDE: UPDATED KITCHEN W/ GRANITE COUNTERS, UPDATED MASTER BATH, DRAMATIC HIGH CEILINGS and A LOVELY GOLF & LAKE VIEW, just to name a few. This popular floor plan features 2 Bedrooms, 2 Baths, a Den/Office, screened-in front and back lanais and a 1-car garage. Heritage Oaks is a BUNDLED AND GATED GOLF COMMUNITY offering a championship 18 HOLE GOLF COURSE that was re-designed in November 2017, an AWARD WINNING PRO SHOP, BEAUTIFUL CLUBHOUSE with a FORMAL RESTAURANT and a more casual BAR & GRILL LOUNGE offering outstanding cuisine, 5 HEATED SWIMMING POOLS, har-tru TENNIS COURTS, a FITNESS CENTER with great EQUIPMENT and A VARIETY OF CLASSES, an EXCITING SOCIAL CALENDAR and 24 HOURS SECURITY. This community is well known for its FRIENDLY & WELCOMING MEMBERS, you are going to make new friends in no time - guaranteed! All you need to bring is your toothbrush! Welcome to Heritage Oaks!
Property Details
Home Type
- Condominium
Est. Annual Taxes
- $1,495
Year Built
- Built in 2001
Lot Details
- West Facing Home
- Landscaped with Trees
HOA Fees
- $771 Monthly HOA Fees
Parking
- 1 Car Attached Garage
Property Views
- Lake
- Pond
- Golf Course
Home Design
- Florida Architecture
- Slab Foundation
- Shingle Roof
- Block Exterior
- Stucco
Interior Spaces
- 1,433 Sq Ft Home
- 2-Story Property
- Furnished
- Cathedral Ceiling
- Ceiling Fan
- Window Treatments
- Sliding Doors
- Security Gate
Kitchen
- Eat-In Kitchen
- Range
- Microwave
- Dishwasher
- Stone Countertops
- Disposal
Flooring
- Carpet
- Laminate
- Ceramic Tile
Bedrooms and Bathrooms
- 2 Bedrooms
- Split Bedroom Floorplan
- Walk-In Closet
- 2 Full Bathrooms
Laundry
- Laundry closet
- Dryer
- Washer
Outdoor Features
- Screened Patio
Utilities
- Central Heating and Cooling System
- Cable TV Available
Listing and Financial Details
- Down Payment Assistance Available
- Homestead Exemption
- Visit Down Payment Resource Website
- Assessor Parcel Number 0267102023
Community Details
Overview
- Association fees include 24-hour guard, cable TV, community pool, escrow reserves fund, maintenance structure, ground maintenance, pest control, security, sewer, water
- Argus Property Management Rebekah Svoboda Association, Phone Number (941) 927-6464
- Heritage Oaks Golf & Country Club Community
- Heritage Oaks Veranda 6 Subdivision
- On-Site Maintenance
- The community has rules related to deed restrictions, allowable golf cart usage in the community
Amenities
- Clubhouse
Recreation
- Golf Course Community
- Tennis Courts
- Recreation Facilities
- Fitness Center
- Community Pool
Pet Policy
- Pets up to 60 lbs
- 2 Pets Allowed
Security
- Security Service
- Gated Community
- Fire and Smoke Detector
Ownership History
Purchase Details
Home Financials for this Owner
Home Financials are based on the most recent Mortgage that was taken out on this home.Purchase Details
Home Financials for this Owner
Home Financials are based on the most recent Mortgage that was taken out on this home.Purchase Details
Home Financials for this Owner
Home Financials are based on the most recent Mortgage that was taken out on this home.Map
Similar Homes in Sarasota, FL
Home Values in the Area
Average Home Value in this Area
Purchase History
| Date | Type | Sale Price | Title Company |
|---|---|---|---|
| Warranty Deed | $325,000 | None Listed On Document | |
| Warranty Deed | $291,000 | None Listed On Document | |
| Deed | $165,500 | -- |
Mortgage History
| Date | Status | Loan Amount | Loan Type |
|---|---|---|---|
| Previous Owner | $50,000 | Credit Line Revolving | |
| Previous Owner | $71,000 | New Conventional | |
| Previous Owner | $71,000 | No Value Available |
Property History
| Date | Event | Price | Change | Sq Ft Price |
|---|---|---|---|---|
| 03/27/2024 03/27/24 | Sold | $325,000 | -4.4% | $227 / Sq Ft |
| 03/05/2024 03/05/24 | Pending | -- | -- | -- |
| 02/29/2024 02/29/24 | Price Changed | $339,900 | -4.2% | $237 / Sq Ft |
| 02/19/2024 02/19/24 | Price Changed | $354,900 | -2.7% | $248 / Sq Ft |
| 02/09/2024 02/09/24 | For Sale | $364,900 | +25.4% | $255 / Sq Ft |
| 04/05/2022 04/05/22 | Sold | $291,000 | +2.1% | $203 / Sq Ft |
| 01/30/2022 01/30/22 | Pending | -- | -- | -- |
| 01/27/2022 01/27/22 | For Sale | $285,000 | -- | $199 / Sq Ft |
Tax History
| Year | Tax Paid | Tax Assessment Tax Assessment Total Assessment is a certain percentage of the fair market value that is determined by local assessors to be the total taxable value of land and additions on the property. | Land | Improvement |
|---|---|---|---|---|
| 2024 | $3,469 | $245,700 | -- | $245,700 |
| 2023 | $3,469 | $253,100 | $0 | $253,100 |
| 2022 | $1,524 | $124,939 | $0 | $0 |
| 2021 | $1,495 | $121,300 | $0 | $121,300 |
| 2020 | $1,538 | $124,125 | $0 | $0 |
| 2019 | $1,469 | $121,334 | $0 | $0 |
| 2018 | $1,419 | $119,072 | $0 | $0 |
| 2017 | $1,409 | $116,623 | $0 | $0 |
| 2016 | $1,408 | $138,100 | $0 | $138,100 |
| 2015 | $1,428 | $120,100 | $0 | $120,100 |
| 2014 | $1,575 | $115,300 | $0 | $0 |
Source: Stellar MLS
MLS Number: A4523422
APN: 0267-10-2023
- 5360 Hyland Hills Ave Unit 2622
- 5220 Hyland Hills Ave Unit 1211
- 5240 Hyland Hills Ave Unit 1426
- 5240 Hyland Hills Ave Unit 1411
- 5240 Hyland Hills Ave Unit 1421
- 5211 Mahogany Run Ave Unit 126
- 5211 Mahogany Run Ave Unit 113
- 5211 Mahogany Run Ave Unit 124
- 5330 Hyland Hills Ave Unit 2324
- 5330 Hyland Hills Ave Unit 2314
- 5320 Hyland Hills Ave Unit 2214
- 5320 Hyland Hills Ave Unit 2222
- 5250 Hyland Hills Ave Unit 1514
- 5250 Hyland Hills Ave Unit 1525
- 5251 Mahogany Run Ave Unit 521
- 5251 Mahogany Run Ave Unit 524
- 5310 Hyland Hills Ave Unit 2114
- 5217 Chase Oaks Dr
- 5261 Mahogany Run Ave Unit 624
- 5223 Chase Oaks Dr
