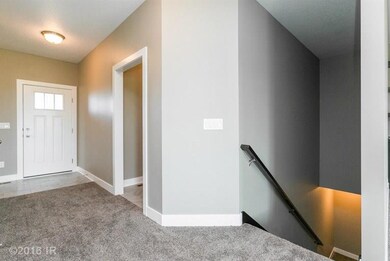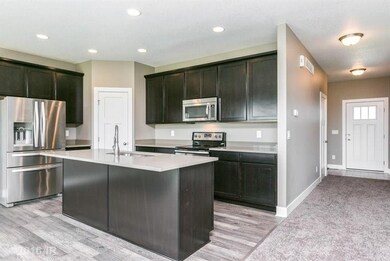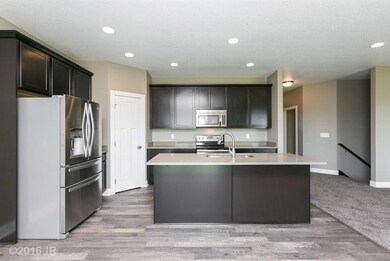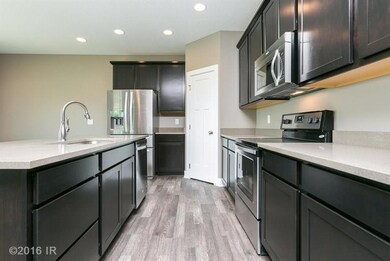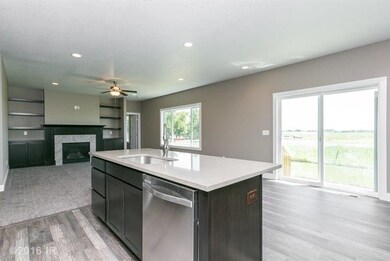
5370 Katelyn Ave van Meter, IA 50261
3
Beds
2
Baths
1,669
Sq Ft
0.29
Acres
Highlights
- Newly Remodeled
- Ranch Style House
- No HOA
- Van Meter Elementary School Rated A
- 1 Fireplace
- Central Air
About This Home
As of June 201624 hour BTO sale.
Home Details
Home Type
- Single Family
Est. Annual Taxes
- $5,082
Year Built
- Built in 2016 | Newly Remodeled
Lot Details
- 0.29 Acre Lot
- Lot Dimensions are 105x120
Home Design
- Ranch Style House
- Asphalt Shingled Roof
- Vinyl Siding
Interior Spaces
- 1,669 Sq Ft Home
- 1 Fireplace
- Carpet
- Fire and Smoke Detector
- Laundry on main level
- Unfinished Basement
Kitchen
- Stove
- Microwave
- Dishwasher
Bedrooms and Bathrooms
- 3 Main Level Bedrooms
Parking
- 3 Car Attached Garage
- Driveway
Utilities
- Central Air
- Geothermal Heating and Cooling
- Cable TV Available
Community Details
- No Home Owners Association
- Built by Destiny
Listing and Financial Details
- Assessor Parcel Number 1534179018
Ownership History
Date
Name
Owned For
Owner Type
Purchase Details
Listed on
Mar 9, 2016
Closed on
Jun 20, 2016
Sold by
Destiny Homes Llc
Bought by
Lake Joseph and Lake Melissa
Seller's Agent
Scott Steelman
Iowa Realty Mills Crossing
Buyer's Agent
Scott Steelman
Iowa Realty Mills Crossing
List Price
$240,000
Sold Price
$261,373
Premium/Discount to List
$21,373
8.91%
Current Estimated Value
Home Financials for this Owner
Home Financials are based on the most recent Mortgage that was taken out on this home.
Estimated Appreciation
$166,555
Avg. Annual Appreciation
5.67%
Original Mortgage
$268,764
Interest Rate
3.57%
Mortgage Type
New Conventional
Similar Homes in van Meter, IA
Create a Home Valuation Report for This Property
The Home Valuation Report is an in-depth analysis detailing your home's value as well as a comparison with similar homes in the area
Home Values in the Area
Average Home Value in this Area
Purchase History
| Date | Type | Sale Price | Title Company |
|---|---|---|---|
| Warranty Deed | $261,500 | None Available |
Source: Public Records
Mortgage History
| Date | Status | Loan Amount | Loan Type |
|---|---|---|---|
| Closed | $320,000 | New Conventional | |
| Closed | $268,764 | New Conventional | |
| Previous Owner | $4,500,000 | Construction |
Source: Public Records
Property History
| Date | Event | Price | Change | Sq Ft Price |
|---|---|---|---|---|
| 06/24/2016 06/24/16 | Sold | $261,373 | +570.2% | $157 / Sq Ft |
| 05/25/2016 05/25/16 | Pending | -- | -- | -- |
| 04/08/2016 04/08/16 | Sold | $39,000 | -83.8% | -- |
| 04/06/2016 04/06/16 | Pending | -- | -- | -- |
| 03/09/2016 03/09/16 | For Sale | $240,000 | +616.4% | $144 / Sq Ft |
| 03/21/2012 03/21/12 | For Sale | $33,500 | -- | -- |
Source: Des Moines Area Association of REALTORS®
Tax History Compared to Growth
Tax History
| Year | Tax Paid | Tax Assessment Tax Assessment Total Assessment is a certain percentage of the fair market value that is determined by local assessors to be the total taxable value of land and additions on the property. | Land | Improvement |
|---|---|---|---|---|
| 2023 | $5,082 | $329,100 | $60,000 | $269,100 |
| 2022 | $4,934 | $274,220 | $55,000 | $219,220 |
| 2021 | $4,934 | $269,240 | $45,000 | $224,240 |
| 2020 | $5,142 | $269,310 | $45,000 | $224,310 |
| 2019 | $5,192 | $269,310 | $45,000 | $224,310 |
| 2018 | $5,192 | $260,420 | $45,000 | $215,420 |
| 2017 | $5,140 | $260,420 | $45,000 | $215,420 |
| 2016 | $2 | $120 | $120 | $0 |
| 2015 | $2 | $120 | $0 | $0 |
| 2014 | $2 | $120 | $0 | $0 |
Source: Public Records
Agents Affiliated with this Home
-

Seller's Agent in 2016
Scott Steelman
Iowa Realty Mills Crossing
(515) 556-2208
138 Total Sales
-
J
Seller's Agent in 2016
Jack Inman
RE/MAX
Map
Source: Des Moines Area Association of REALTORS®
MLS Number: 513067
APN: 15-34-179-018
Nearby Homes
- 5215 Bulldog Ave
- 2610 Long Ave
- 5410 Josie Dr
- 5450 Josie Dr
- 5230 Josie Dr
- 5220 Josie Dr
- 4955 Synergy St
- 4935 Synergy St
- 5140 Synergy St
- 5160 Synergy St
- 4845 Synergy St
- 4855 Synergy St
- 3005 Jerry St
- 2917 Jerry St
- 5130 Ella Ivy Ct
- 67.72 acres R16 & F90 Hwy
- 5080 Ella Ivy Ct
- 5070 Ella Ivy Ct
- 5050 Ella Ivy Ct
- 5135 Ella Ivy Ct

