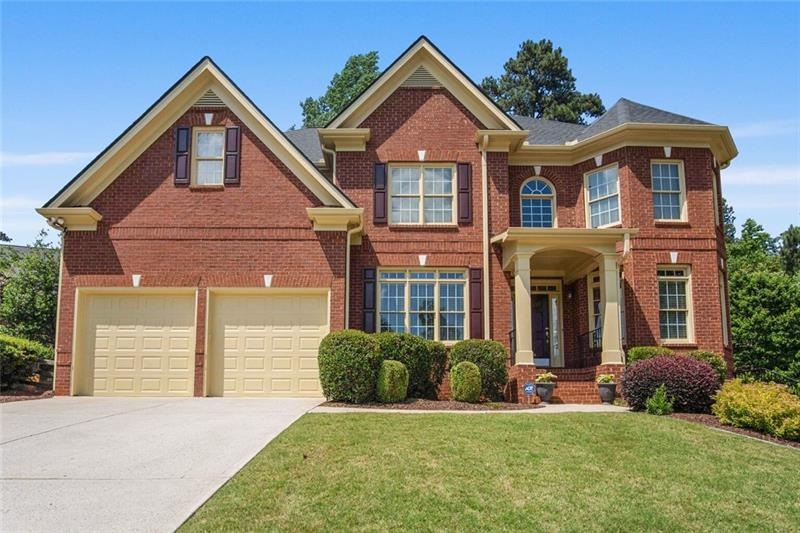This beautiful, updated 3-sided brick home in an awesome Alpharetta neighborhood is perfect for you and your growing family. Pristine condition with New Roof & exterior with fresh paint. The gourmet, eat-in kitchen is a delight for home chefs of all skill levels with a large granite island, breakfast bar, cherry wood cabinets, granite countertops, newer stainless-steel appliances, and a walk-in pantry. The gorgeous kitchen overlooks a soaring 2-story family room with floor-to-ceiling windows, stacking stone up to ceiling fireplace that your entire family will love. In-law bedroom/office is on the Main level. Don't worry, there's even more space to entertain with a Game room, Bar, bedroom, workshop in your huge finished basement. If you like spending time outdoors, you'll love the deck, the stone fire pit that overlook a backyard that extends beyond the fence. The location is perfect for any family as this home is close to excellent schools, shopping, and restaurants. Only a few miles away from the popular Avalon Center, 400. Can join Windward swimming & tennis.

