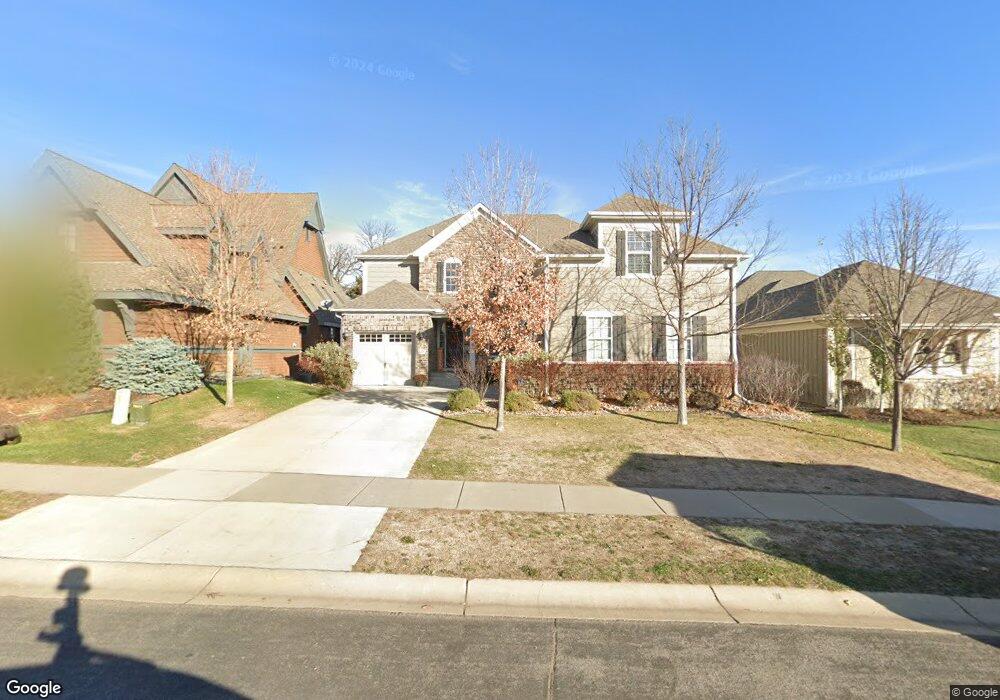5370 Yellowstone Trail Excelsior, MN 55331
Estimated Value: $936,000 - $1,082,000
5
Beds
5
Baths
3,337
Sq Ft
$306/Sq Ft
Est. Value
About This Home
This home is located at 5370 Yellowstone Trail, Excelsior, MN 55331 and is currently estimated at $1,019,556, approximately $305 per square foot. 5370 Yellowstone Trail is a home located in Hennepin County with nearby schools including Shirley Hills Primary School, Westonka Middle School, and Westonka High School.
Ownership History
Date
Name
Owned For
Owner Type
Purchase Details
Closed on
Feb 4, 2020
Sold by
Peterson Shannon M and Peterson Darryl
Bought by
Flaherty Nathaniel and Kemming Samantha
Current Estimated Value
Home Financials for this Owner
Home Financials are based on the most recent Mortgage that was taken out on this home.
Original Mortgage
$568,000
Outstanding Balance
$504,066
Interest Rate
3.72%
Mortgage Type
New Conventional
Estimated Equity
$515,490
Purchase Details
Closed on
Feb 15, 2013
Sold by
Pulte Homes Of Minnesota Llc
Bought by
Peterson Shannon M
Home Financials for this Owner
Home Financials are based on the most recent Mortgage that was taken out on this home.
Original Mortgage
$194,519
Interest Rate
2.6%
Mortgage Type
Unknown
Purchase Details
Closed on
Apr 21, 2011
Sold by
Palmer Heights Llc
Bought by
Pulte Homes Of Minnesota Llc
Create a Home Valuation Report for This Property
The Home Valuation Report is an in-depth analysis detailing your home's value as well as a comparison with similar homes in the area
Home Values in the Area
Average Home Value in this Area
Purchase History
| Date | Buyer | Sale Price | Title Company |
|---|---|---|---|
| Flaherty Nathaniel | $710,000 | Stewart Title Company | |
| Peterson Shannon M | -- | Pgp Title Inc | |
| Pulte Homes Of Minnesota Llc | $5,000,000 | -- |
Source: Public Records
Mortgage History
| Date | Status | Borrower | Loan Amount |
|---|---|---|---|
| Open | Flaherty Nathaniel | $568,000 | |
| Previous Owner | Peterson Shannon M | $194,519 | |
| Previous Owner | Peterson Shannon M | $417,000 |
Source: Public Records
Tax History Compared to Growth
Tax History
| Year | Tax Paid | Tax Assessment Tax Assessment Total Assessment is a certain percentage of the fair market value that is determined by local assessors to be the total taxable value of land and additions on the property. | Land | Improvement |
|---|---|---|---|---|
| 2024 | $10,165 | $979,100 | $247,500 | $731,600 |
| 2023 | $10,368 | $1,040,100 | $315,000 | $725,100 |
| 2022 | $8,982 | $993,000 | $315,000 | $678,000 |
| 2021 | $7,586 | $834,000 | $263,000 | $571,000 |
| 2020 | $7,666 | $710,000 | $153,000 | $557,000 |
| 2019 | $7,799 | $674,000 | $149,000 | $525,000 |
| 2018 | $7,937 | $679,000 | $188,000 | $491,000 |
| 2017 | $8,091 | $663,000 | $188,000 | $475,000 |
| 2016 | $7,963 | $644,000 | $188,000 | $456,000 |
| 2015 | $7,808 | $624,000 | $188,000 | $436,000 |
| 2014 | -- | $624,000 | $188,000 | $436,000 |
Source: Public Records
Map
Nearby Homes
- 4694 Baycliffe Dr
- 4750 Baycliffe Dr
- 4590 Merrywood Ln
- 6425 Virginia Dr
- 28235 Boulder Cir
- 4325 Trillium Ln W
- 780 Virginia Shores Cir
- 745 Virginia Shores Cir
- 28160 Boulder Bridge Dr
- 4566 Sunset Ln
- 4370 Enchanted Point
- Eleanor Plan at The Meadows on Halstead's Bay - East Collection
- Mabel Plan at The Meadows on Halstead's Bay - East Collection
- Abbey Plan at The Meadows on Halstead's Bay - East Collection
- Louise Plan at The Meadows on Halstead's Bay - East Collection
- Marion Plan at The Meadows on Halstead's Bay - North Collection
- Palmer Plan at The Meadows on Halstead's Bay - North Collection
- Cascade Plan at The Meadows on Halstead's Bay - North Collection
- Geneva Plan at The Meadows on Halstead's Bay - North Collection
- Riley Plan at The Meadows on Halstead's Bay - North Collection
- 5380 Yellowstone Trail
- 5360 Yellowstone Trail
- 5370 5370 Yellowstone-Trail-
- 5375 5375 Yellowstone-Trail-
- 5360 5360 Yellowstone Trail
- 5360 5360 Yellowstone-Trail-
- 5365 5365 Yellowstone-Trail-
- 5365 5365 Yellowstone Trail
- 5350 Yellowstone Trail
- 5380 5380 Yellowstone-Trail-
- 5380 5380 Yellowstone Trail
- 5390 Yellowstone Trail
- 5350 Yellowstone Trail
- 5385 5385 Yellowstone Trail
- 5385 5385 Yellowstone-Trail-
- 5350 5350 Yellowstone Trail
- 5355 5355 Yellowstone Trail
- 5390 5390 Yellowstone Trail
- 5400 Yellowstone Trail
- 5395 5395 Yellowstone Trail
