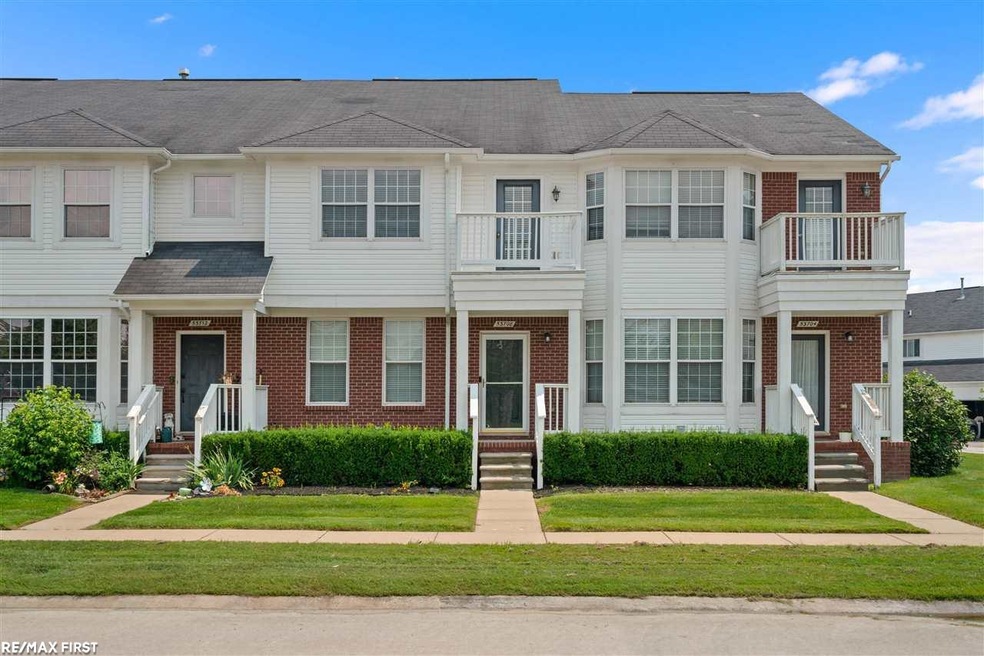
$290,000
- 2 Beds
- 2 Baths
- 1,698 Sq Ft
- 51351 D W Seaton Dr
- Unit 4
- Chesterfield, MI
One of the largest detached condos on the block, this 1,498-sq-ft retreat blends single-family privacy with carefree condo living. A light-filled, two-story great room flows into an eat-in kitchen, while first-floor laundry and an attached garage keep daily life easy. Enjoy two full baths, one on each level, and note the newer flooring that spans the entire main floor. The seller is leaving
Lori Chattinger Berkshire Hathaway HomeServices Kee Realty NB
