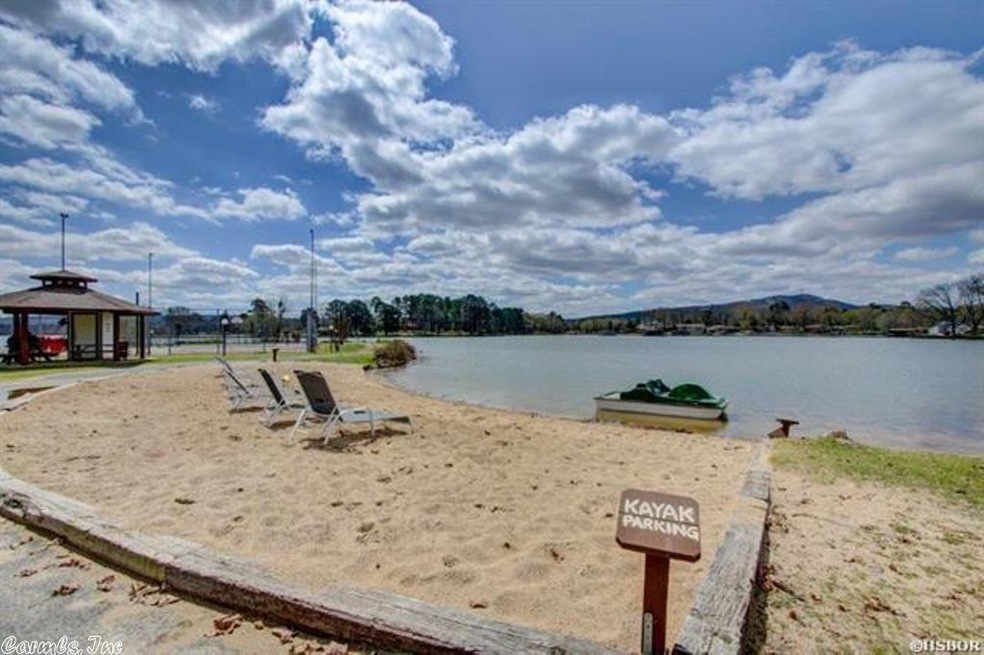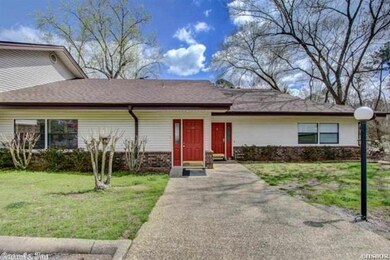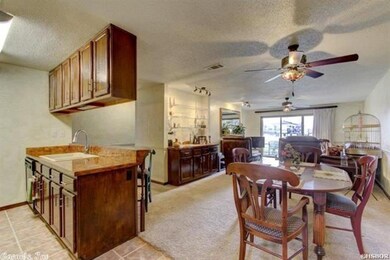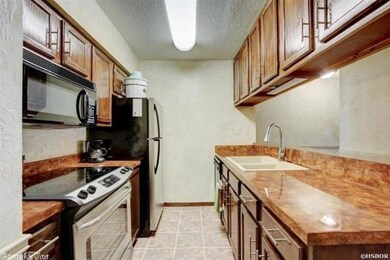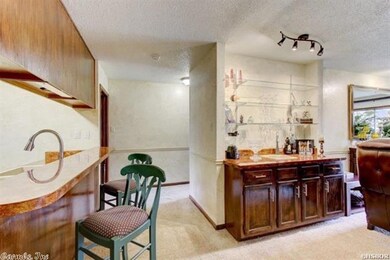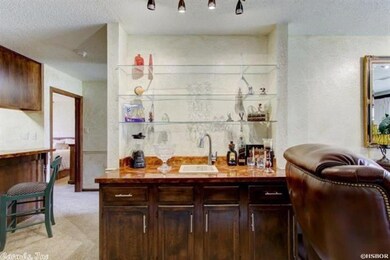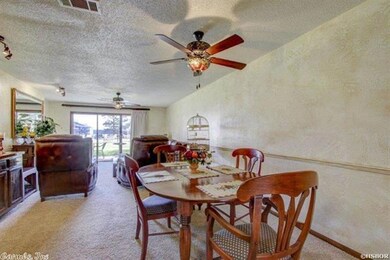
5371 Central Ave Hot Springs National Park, AR 71913
Lake Hamilton NeighborhoodHighlights
- Boat Dock
- In Ground Pool
- Lake View
- Lakeside Primary School Rated A-
- Gated Community
- Lakefront Common Area
About This Home
As of July 2025Recently remodeled lakefront condo with no steps! Walk in one level 2 bedroom /2 bath unit with parking near the door. Stainless appliances. Washer & dryer. The Central Avenue location is convenient to restaurants, shopping & makes it easy to get to Oaklawn. The complex allows vacation rentals and features a large pool & hot tub, a sandy beach area, fire pit, playground, paddle boats, boat launching ramp and trailer parking. The POA dues cover it all, PLUS include water, basic cable TV, and internet/wifi.
Property Details
Home Type
- Condominium
Est. Annual Taxes
- $1,155
Year Built
- Built in 1982
Lot Details
- Landscaped
- Zero Lot Line
HOA Fees
- $375 Monthly HOA Fees
Parking
- Assigned Parking
Home Design
- Traditional Architecture
- Slab Foundation
- Composition Roof
Interior Spaces
- 1,200 Sq Ft Home
- 1-Story Property
- Wet Bar
- Ceiling Fan
- Wood Burning Fireplace
- Window Treatments
- Combination Dining and Living Room
- Lake Views
- Termite Clearance
- Washer Hookup
Kitchen
- Breakfast Bar
- Electric Range
- Stove
- Microwave
- Plumbed For Ice Maker
- Dishwasher
- Disposal
Flooring
- Carpet
- Tile
Bedrooms and Bathrooms
- 2 Bedrooms
- 2 Full Bathrooms
Outdoor Features
- In Ground Pool
- Lakefront Common Area
- Patio
Utilities
- Central Heating and Cooling System
- Electric Water Heater
- Cable TV Available
Community Details
Overview
- On-Site Maintenance
- Community Lake
Amenities
- Picnic Area
- Sauna
- Clubhouse
- Party Room
Recreation
- Boat Dock
- Tennis Courts
- Community Playground
- Community Pool
- Community Spa
Security
- Resident Manager or Management On Site
- Gated Community
- Fire and Smoke Detector
Similar Homes in the area
Home Values in the Area
Average Home Value in this Area
Property History
| Date | Event | Price | Change | Sq Ft Price |
|---|---|---|---|---|
| 07/25/2025 07/25/25 | Price Changed | $255,000 | -21.5% | $213 / Sq Ft |
| 07/16/2025 07/16/25 | For Sale | $325,000 | 0.0% | $222 / Sq Ft |
| 07/08/2025 07/08/25 | Off Market | $325,000 | -- | -- |
| 07/03/2025 07/03/25 | Sold | $299,000 | 0.0% | $249 / Sq Ft |
| 06/12/2025 06/12/25 | For Sale | $299,000 | -8.0% | $249 / Sq Ft |
| 06/04/2025 06/04/25 | Pending | -- | -- | -- |
| 06/01/2025 06/01/25 | Price Changed | $325,000 | +25.5% | $222 / Sq Ft |
| 05/20/2025 05/20/25 | Price Changed | $259,000 | -48.1% | $216 / Sq Ft |
| 05/15/2025 05/15/25 | For Sale | $499,000 | +85.5% | $340 / Sq Ft |
| 05/12/2025 05/12/25 | For Sale | $269,000 | -15.9% | $224 / Sq Ft |
| 05/11/2025 05/11/25 | For Sale | $320,000 | -7.6% | $267 / Sq Ft |
| 04/17/2025 04/17/25 | Sold | $346,500 | -10.9% | $236 / Sq Ft |
| 04/07/2025 04/07/25 | For Sale | $389,000 | +44.6% | $324 / Sq Ft |
| 03/23/2025 03/23/25 | Pending | -- | -- | -- |
| 03/23/2025 03/23/25 | Off Market | $269,000 | -- | -- |
| 02/21/2025 02/21/25 | For Sale | $340,000 | -4.2% | $283 / Sq Ft |
| 01/07/2025 01/07/25 | For Sale | $355,000 | +1.7% | $242 / Sq Ft |
| 01/01/2025 01/01/25 | For Sale | $349,000 | +55.1% | $238 / Sq Ft |
| 11/21/2024 11/21/24 | Sold | $225,000 | -36.6% | $188 / Sq Ft |
| 10/25/2024 10/25/24 | For Sale | $355,000 | +57.8% | $242 / Sq Ft |
| 10/21/2024 10/21/24 | Pending | -- | -- | -- |
| 10/21/2024 10/21/24 | For Sale | $225,000 | -10.0% | $188 / Sq Ft |
| 10/10/2024 10/10/24 | Sold | $250,000 | -7.1% | $208 / Sq Ft |
| 09/25/2024 09/25/24 | For Sale | $269,000 | -10.0% | $224 / Sq Ft |
| 08/04/2024 08/04/24 | Pending | -- | -- | -- |
| 05/30/2024 05/30/24 | For Sale | $299,000 | -9.4% | $249 / Sq Ft |
| 03/20/2024 03/20/24 | Sold | $330,000 | -5.7% | $225 / Sq Ft |
| 01/02/2024 01/02/24 | Pending | -- | -- | -- |
| 12/08/2023 12/08/23 | Price Changed | $350,000 | -5.1% | $239 / Sq Ft |
| 11/20/2023 11/20/23 | For Sale | $369,000 | 0.0% | $252 / Sq Ft |
| 09/18/2023 09/18/23 | Rented | $2,000 | 0.0% | -- |
| 08/29/2023 08/29/23 | For Rent | $2,000 | -33.3% | -- |
| 07/01/2023 07/01/23 | Rented | $3,000 | +50.0% | -- |
| 07/01/2023 07/01/23 | Rented | $2,000 | 0.0% | -- |
| 05/12/2023 05/12/23 | Sold | $330,000 | 0.0% | $225 / Sq Ft |
| 05/09/2023 05/09/23 | For Rent | $2,000 | 0.0% | -- |
| 04/28/2023 04/28/23 | Pending | -- | -- | -- |
| 04/21/2023 04/21/23 | Price Changed | $2,000 | 0.0% | $1 / Sq Ft |
| 04/03/2023 04/03/23 | Pending | -- | -- | -- |
| 03/31/2023 03/31/23 | Sold | $367,500 | +6.5% | $251 / Sq Ft |
| 03/27/2023 03/27/23 | Price Changed | $345,000 | -8.0% | $235 / Sq Ft |
| 03/09/2023 03/09/23 | For Sale | $375,000 | 0.0% | $256 / Sq Ft |
| 02/16/2023 02/16/23 | Price Changed | $2,200 | -12.0% | $1 / Sq Ft |
| 02/01/2023 02/01/23 | For Rent | $2,500 | 0.0% | -- |
| 01/16/2023 01/16/23 | For Sale | $350,900 | +0.3% | $239 / Sq Ft |
| 08/19/2022 08/19/22 | Sold | $350,000 | +0.1% | $239 / Sq Ft |
| 08/04/2022 08/04/22 | Pending | -- | -- | -- |
| 08/02/2022 08/02/22 | For Sale | $349,500 | +88.9% | $238 / Sq Ft |
| 07/24/2020 07/24/20 | Sold | $185,000 | -2.6% | $154 / Sq Ft |
| 06/25/2020 06/25/20 | Pending | -- | -- | -- |
| 10/20/2019 10/20/19 | For Sale | $189,900 | -- | $158 / Sq Ft |
Tax History Compared to Growth
Agents Affiliated with this Home
-
Jane Jolley

Seller's Agent in 2025
Jane Jolley
Keller Williams Realty Hot Springs
(501) 681-2422
12 in this area
63 Total Sales
-
Shay Matthews

Seller's Agent in 2025
Shay Matthews
CBRPM Hot Springs
(501) 690-6662
5 in this area
20 Total Sales
-
Rachelle McClard

Seller's Agent in 2025
Rachelle McClard
Lake Homes Realty, LLC
(501) 545-0432
24 in this area
149 Total Sales
-
Tammy Browning

Seller's Agent in 2025
Tammy Browning
Trademark Real Estate, Inc.
(501) 881-9490
27 in this area
257 Total Sales
-
Shaunna Schanlaber

Buyer's Agent in 2025
Shaunna Schanlaber
Lake Hamilton Realty, Inc.
(501) 617-0631
10 in this area
116 Total Sales
-
N
Buyer's Agent in 2025
NON MEMBER
NON-MEMBER
Map
Source: Cooperative Arkansas REALTORS® MLS
MLS Number: 19034314
APN: 000031611
- 5371 Central Ave Unit 2-C
- 5371 Central Ave Unit 6H
- 5371 Central Ave Unit 6G
- 5371 Central Ave Unit 6E
- 5371 Central Ave Unit 5L
- 5371 Central Ave Unit 5K
- 5371 Central Ave Unit 5J
- 5371 Central Ave Unit 5I
- 5371 Central Ave Unit 5H
- 5371 Central Ave Unit 5G
- 5371 Central Ave Unit 5B
- 5371 Central Ave Unit 6J
- 5371 Central Ave Unit 3-C
- 5371 Central Ave Unit 1-B
- 5371 Central Ave Unit 6C
- 5371 Central Ave Unit 5-D
- 5371 Central Ave Unit 5C
