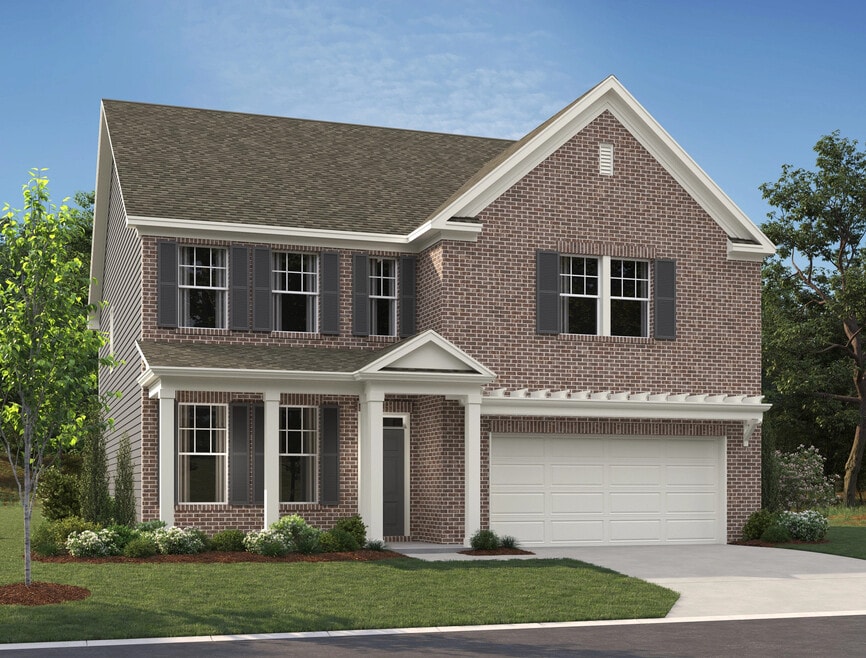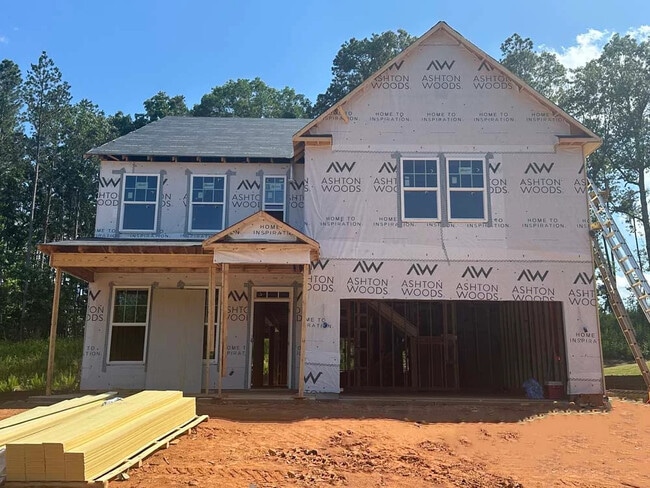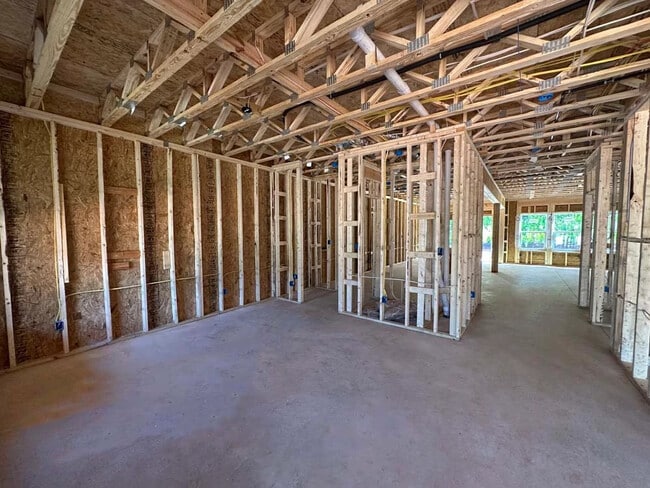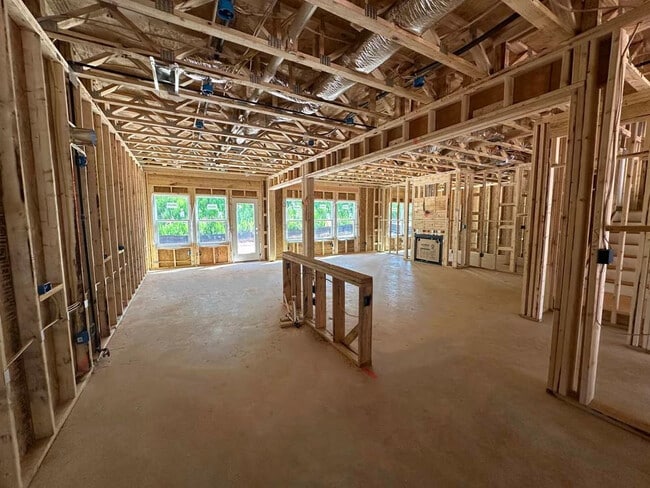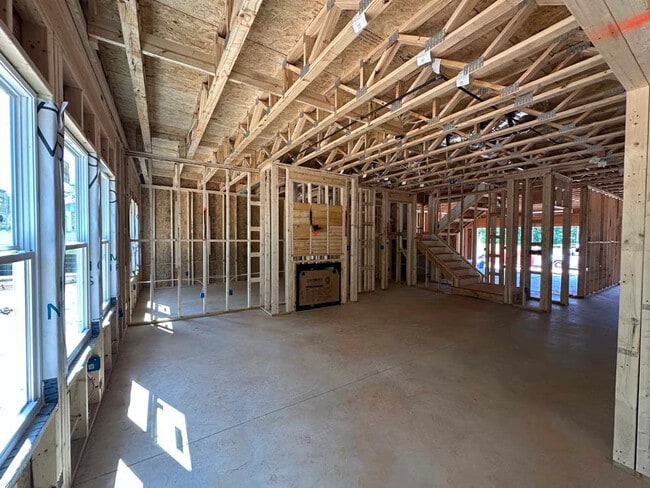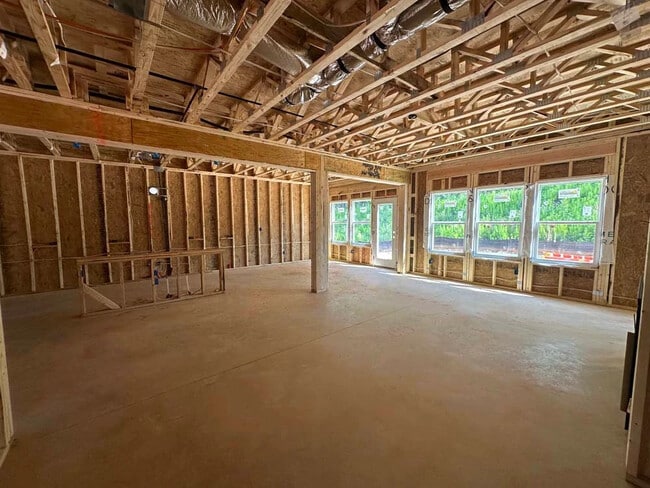
5371 Heron Bay Blvd Locust Grove, GA 30248
Heron Bay - The PointeEstimated payment $2,780/month
Highlights
- Golf Course Community
- Fitness Center
- Community Lake
- Community Cabanas
- New Construction
- Catering Kitchen
About This Home
Homeside #56Presenting the Savoy floorplan, a distinguished residence boasting 3208 sqft of living space, encompassing 5 beds, 4 baths, and a 2-car garage. This home offers an open-concept layout that seamlessly integrates the kitchen, characterized by its inviting ambiance, ample countertop space, extensive cabinet storage, and a striking island centerpiece. The main level of the Savoy floorplan features a guest retreat complete with a full bathroom, providing a warm and welcoming space for visitors. Ascending to the upper level, you'll find three generously sized secondary bedrooms, a convenient linen closet, a dedicated laundry room, and the crowning jewel: a lavish primary bedroom suite. This suite serves as an opulent retreat, boasting a double vanity, additional linen closet, a walk-in shower, an indulgent soaking tub, and a generously sized walk-in closet, ensuring both luxury and functionality. Experience a lifestyle of unparalleled comfort and sophistication with the perfect marriage of style and functionality embodied in the Savoy home plan. Your dream home awaits!Heron Bay, located in Locust Grove, GA, offers a comprehensive suite of amenities designed to cater to a wide range of interests and lifestyles. At the heart of this vibrant community is the Lakefront Park, where residents can enjoy scenic views and outdoor activities. For golf enthusiasts, the Heron Bay Golf and Country Club provides a challenging and beautifully maintained course. Families and active
Home Details
Home Type
- Single Family
HOA Fees
- $96 Monthly HOA Fees
Parking
- 2 Car Garage
Home Design
- New Construction
Interior Spaces
- 2-Story Property
- Fireplace
- Family Room
- Living Room
- Dining Room
- Breakfast Area or Nook
- Basement
Bedrooms and Bathrooms
- 5 Bedrooms
- Walk-In Closet
- 4 Full Bathrooms
Community Details
Overview
- Association fees include lawnmaintenance
- Community Lake
Amenities
- Community Fire Pit
- Catering Kitchen
- Clubhouse
- Community Library
Recreation
- Golf Course Community
- Tennis Courts
- Pickleball Courts
- Community Playground
- Fitness Center
- Community Cabanas
- Community Pool
- Splash Pad
- Dog Park
- Trails
Matterport 3D Tour
Map
Other Move In Ready Homes in Heron Bay - The Pointe
About the Builder
- Heron Bay - The Pointe
- 0 Hunter Rd Unit 10545216
- 0 Hunter Rd Unit 20251959
- 1496 Trestle Rd
- 176 Smoak Field Rd
- 1131 Leconte Ct
- 1405 Wild Cherry Ct
- Teamon Pointe
- 111 Wyckliffe Dr
- 3232 Teamon Rd
- 718 Derek Place
- Edinburgh
- 179 Ashley Trace Dr
- 305 Vantage Point
- 246 Crabapple Rd Unit 193
- 250 Crabapple Rd Unit 194
- 1645 Fuma Leaf Way Unit 256
- Walker Grove - Walker Drive
- 1007 S Hampton Rd
- 121 Gainer Rd
