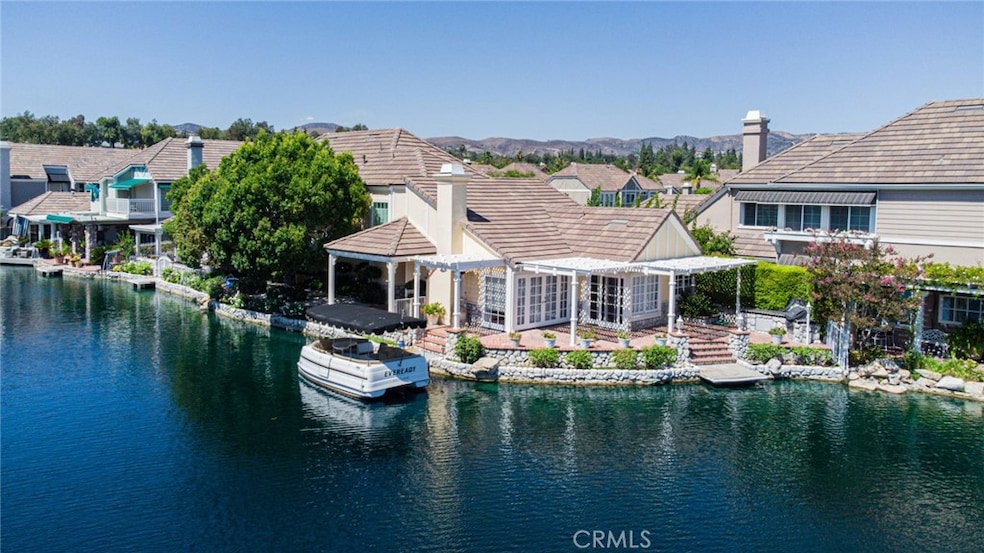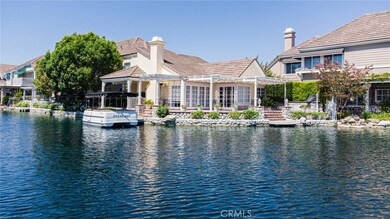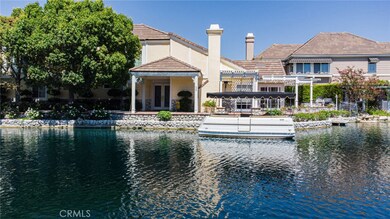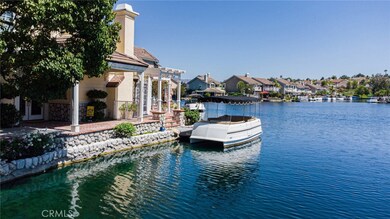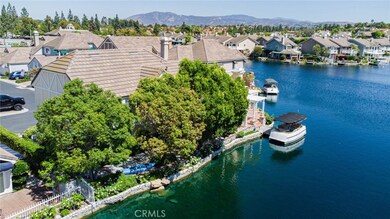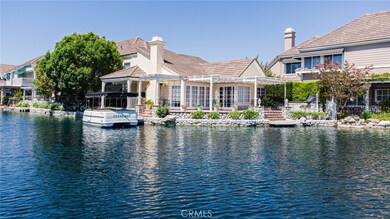
5371 Via Apolina Yorba Linda, CA 92886
Highlights
- Lake Front
- Boathouse
- Fitness Center
- Fairmont Elementary Rated A
- Private Dock Site
- Exercise
About This Home
As of November 2021Situated in East Lake Village Shores, this stand-alone waterfront point home wraps over 125 feet of lake frontage and is thoughtfully planned for both entertainment and family time. You will fall in love with the gourmet kitchen and the breathtaking view of the water! The custom kitchen features a center island with granite counter tops and french doors that gravitate to the lake. The spacious living room and dining room offers stunning water views and a soaring cathedral ceiling. The gas fireplace in the living room will keep you warm all winter long. There are hardwood floors throughout the entire house. The backyard features a patio with a newer built in BBQ and a custom patio cover with excellent lighting. This home uniquely has two boat docks as the house sits on the open area of the lake. The main floor bedroom has been fully remodeled and made larger from its original design, making it an easy decision for this to be your, "forever" bedroom or a spacious office! Across the hall from the downstairs bedroom is a spacious bathroom with beautiful tile and vanity. Laundry is located inside the 2 car garage. The garage has a built in workbench and plenty of storage cabinets. As you walk upstairs, you will notice the gorgeous wrought iron handrail that makes this home feel luxurious. The master bedroom suite has lake views and is spacious. The master bathroom features a relaxing tub and across the bathroom you walk into a full spacious walk-in closet. The middle bedroom also has lake views! The bedroom just right off the stairs features a pull down ladder to a large finished attic. The community features a large clubhouse, pools, full gym, walking paths, and events for every age. The 15 acre lake offers fishing, boating, paddle boarding, kayaking and much more. Living in this home will make you feel like you're living in a vacation resort. This home offers a rare 4 bedrooms and 3 full baths on the water. Enjoy your new lifestyle at Eastlake Shores!
Last Agent to Sell the Property
T.N.G. Real Estate Consultants License #01770577 Listed on: 08/11/2021

Home Details
Home Type
- Single Family
Est. Annual Taxes
- $13,597
Year Built
- Built in 1981
Lot Details
- 3,200 Sq Ft Lot
- Lake Front
- Cul-De-Sac
- Wrought Iron Fence
- Landscaped
- Corner Lot
- Level Lot
- Sprinkler System
- Back Yard
- Zero Lot Line
HOA Fees
Parking
- 2 Car Attached Garage
- Parking Available
- Garage Door Opener
Property Views
- Lake
- Panoramic
- Canal
- Hills
Home Design
- Turnkey
- Planned Development
- Slab Foundation
- Tile Roof
Interior Spaces
- 2,148 Sq Ft Home
- 2-Story Property
- Open Floorplan
- Crown Molding
- Cathedral Ceiling
- Ceiling Fan
- Skylights
- Recessed Lighting
- Gas Fireplace
- Plantation Shutters
- Blinds
- French Mullion Window
- Formal Entry
- Family Room Off Kitchen
- Living Room with Fireplace
- Storage
- Pull Down Stairs to Attic
Kitchen
- Updated Kitchen
- Breakfast Area or Nook
- Open to Family Room
- Eat-In Kitchen
- Convection Oven
- Built-In Range
- Range Hood
- Water Line To Refrigerator
- Dishwasher
- Kitchen Island
- Granite Countertops
- Disposal
Flooring
- Wood
- Tile
Bedrooms and Bathrooms
- 4 Bedrooms | 1 Main Level Bedroom
- Primary Bedroom Suite
- Walk-In Closet
- 3 Full Bathrooms
- Makeup or Vanity Space
- Dual Vanity Sinks in Primary Bathroom
- Soaking Tub
- Bathtub with Shower
- Separate Shower
- Exhaust Fan In Bathroom
Laundry
- Laundry Room
- Laundry in Garage
Home Security
- Carbon Monoxide Detectors
- Fire and Smoke Detector
Pool
- Exercise
- Spa
Outdoor Features
- Private Dock Site
- Lake Privileges
- Wrap Around Porch
- Patio
- Exterior Lighting
- Outdoor Grill
- Rain Gutters
Schools
- Fairmont Elementary School
- Bernardo Yorba Middle School
- Esperanza High School
Utilities
- Central Heating and Cooling System
- Vented Exhaust Fan
- Gas Water Heater
- Cable TV Available
Listing and Financial Details
- Earthquake Insurance Required
- Tax Lot 77
- Tax Tract Number 9718
- Assessor Parcel Number 34968646
Community Details
Overview
- Stonecastle Association, Phone Number (714) 395-5245
- Elv Shores Master Association, Phone Number (714) 779-0657
- Els HOA
- Eastlake Shores Subdivision
- Maintained Community
- Community Lake
Amenities
- Outdoor Cooking Area
- Community Barbecue Grill
- Picnic Area
- Clubhouse
- Banquet Facilities
- Recreation Room
Recreation
- Boathouse
- Boat Dock
- Sport Court
- Fitness Center
- Community Pool
- Community Spa
- Fishing
- Water Sports
Ownership History
Purchase Details
Home Financials for this Owner
Home Financials are based on the most recent Mortgage that was taken out on this home.Purchase Details
Home Financials for this Owner
Home Financials are based on the most recent Mortgage that was taken out on this home.Purchase Details
Home Financials for this Owner
Home Financials are based on the most recent Mortgage that was taken out on this home.Purchase Details
Purchase Details
Home Financials for this Owner
Home Financials are based on the most recent Mortgage that was taken out on this home.Purchase Details
Purchase Details
Home Financials for this Owner
Home Financials are based on the most recent Mortgage that was taken out on this home.Purchase Details
Purchase Details
Home Financials for this Owner
Home Financials are based on the most recent Mortgage that was taken out on this home.Similar Homes in Yorba Linda, CA
Home Values in the Area
Average Home Value in this Area
Purchase History
| Date | Type | Sale Price | Title Company |
|---|---|---|---|
| Grant Deed | $1,440,000 | Wfg National Title Company | |
| Grant Deed | $1,300,000 | Chicago Title Co | |
| Interfamily Deed Transfer | -- | None Available | |
| Interfamily Deed Transfer | -- | None Available | |
| Interfamily Deed Transfer | -- | Chicago Title Company | |
| Interfamily Deed Transfer | -- | Chicago Title | |
| Interfamily Deed Transfer | -- | -- | |
| Interfamily Deed Transfer | -- | Orange Coast Title | |
| Interfamily Deed Transfer | -- | Fidelity National Title | |
| Interfamily Deed Transfer | -- | -- | |
| Interfamily Deed Transfer | -- | -- | |
| Grant Deed | $418,000 | First American Title Ins Co |
Mortgage History
| Date | Status | Loan Amount | Loan Type |
|---|---|---|---|
| Open | $1,080,000 | New Conventional | |
| Previous Owner | $726,525 | New Conventional | |
| Previous Owner | $950,000 | New Conventional | |
| Previous Owner | $938,250 | Reverse Mortgage Home Equity Conversion Mortgage | |
| Previous Owner | $232,200 | New Conventional | |
| Previous Owner | $203,500 | New Conventional | |
| Previous Owner | $250,000 | Credit Line Revolving | |
| Previous Owner | $100,000 | Credit Line Revolving | |
| Previous Owner | $120,000 | No Value Available | |
| Previous Owner | $100,000 | Credit Line Revolving | |
| Previous Owner | $105,000 | No Value Available |
Property History
| Date | Event | Price | Change | Sq Ft Price |
|---|---|---|---|---|
| 11/18/2021 11/18/21 | Sold | $1,440,000 | -3.4% | $670 / Sq Ft |
| 10/15/2021 10/15/21 | Pending | -- | -- | -- |
| 10/05/2021 10/05/21 | Price Changed | $1,490,000 | -2.6% | $694 / Sq Ft |
| 08/25/2021 08/25/21 | Price Changed | $1,530,000 | -4.3% | $712 / Sq Ft |
| 08/11/2021 08/11/21 | For Sale | $1,599,000 | +23.0% | $744 / Sq Ft |
| 10/22/2018 10/22/18 | Sold | $1,300,000 | 0.0% | $635 / Sq Ft |
| 09/01/2018 09/01/18 | Off Market | $1,300,000 | -- | -- |
| 08/10/2018 08/10/18 | Price Changed | $1,300,000 | -3.7% | $635 / Sq Ft |
| 07/27/2018 07/27/18 | Price Changed | $1,350,000 | -1.1% | $659 / Sq Ft |
| 06/27/2018 06/27/18 | Price Changed | $1,365,000 | -2.2% | $667 / Sq Ft |
| 06/07/2018 06/07/18 | For Sale | $1,395,000 | -- | $681 / Sq Ft |
Tax History Compared to Growth
Tax History
| Year | Tax Paid | Tax Assessment Tax Assessment Total Assessment is a certain percentage of the fair market value that is determined by local assessors to be the total taxable value of land and additions on the property. | Land | Improvement |
|---|---|---|---|---|
| 2025 | $13,597 | $1,165,892 | $480,403 | $685,489 |
| 2024 | $13,597 | $1,143,032 | $470,983 | $672,049 |
| 2023 | $13,356 | $1,120,620 | $461,748 | $658,872 |
| 2022 | $16,876 | $1,440,000 | $1,226,466 | $213,534 |
| 2021 | $15,717 | $1,339,737 | $1,145,324 | $194,413 |
| 2020 | $15,672 | $1,326,000 | $1,133,580 | $192,420 |
| 2019 | $15,191 | $1,300,000 | $1,111,352 | $188,648 |
| 2018 | $3,145 | $189,451 | $53,644 | $135,807 |
| 2017 | $3,085 | $185,737 | $52,592 | $133,145 |
| 2016 | $2,961 | $182,096 | $51,561 | $130,535 |
| 2015 | $2,612 | $179,361 | $50,786 | $128,575 |
| 2014 | $2,541 | $175,848 | $49,791 | $126,057 |
Agents Affiliated with this Home
-
Oscar Barragan

Seller's Agent in 2021
Oscar Barragan
T.N.G. Real Estate Consultants
(562) 237-8036
1 in this area
7 Total Sales
-
Kristen Fowler

Buyer's Agent in 2021
Kristen Fowler
First Team Real Estate
(714) 875-1710
110 in this area
166 Total Sales
-
Karen Westmoreland

Seller's Agent in 2018
Karen Westmoreland
RE/MAX
(714) 401-8898
2 in this area
20 Total Sales
Map
Source: California Regional Multiple Listing Service (CRMLS)
MLS Number: DW21170665
APN: 349-686-46
- 5289 Via Andalusia
- 20312 Via Oporto
- 5495 Via Rene
- 5435 Vista Del Mar
- 5505 Paseo Joaquin
- 5110 Via Donaldo
- 5136 Lupine St
- 20472 Via Marwah
- 19801 Ridgewood Place
- 4832 Via Frondosa
- 19831 Caprice Dr
- 20485 Via Canarias
- 20640 Via Breve
- 4710 Via Loma Linda
- 4710 Avenida Del Este
- 20520 Via Magdalena
- 91 VAC/COR E Avenue L
- 20709 Calle Pera
- 20660 Calle Feliz
- 5881 Lynnbrook Plaza
