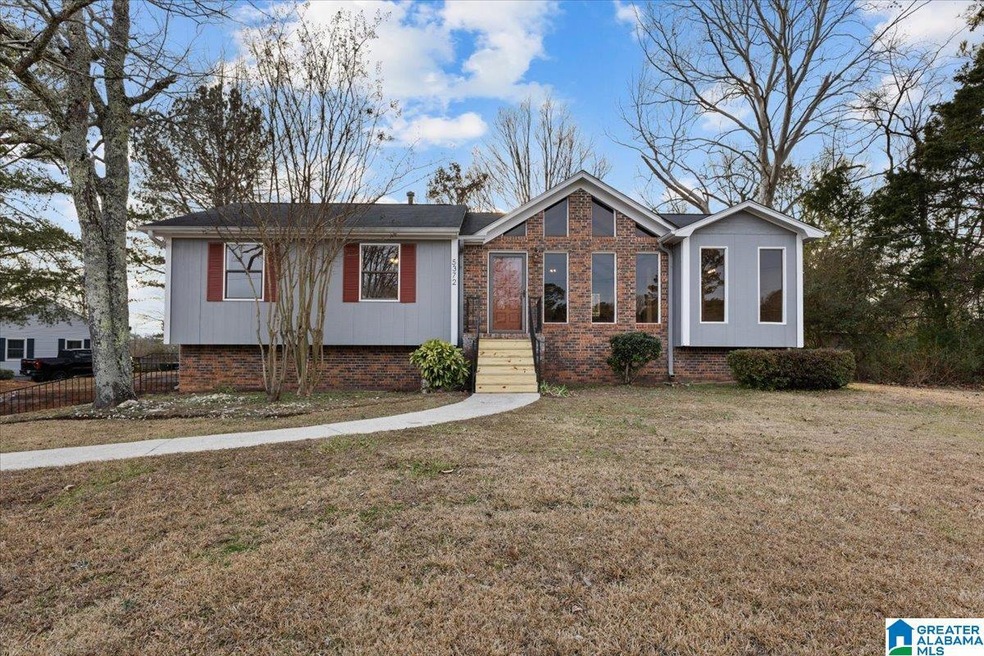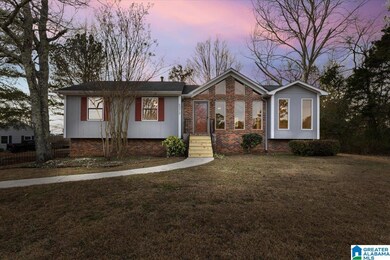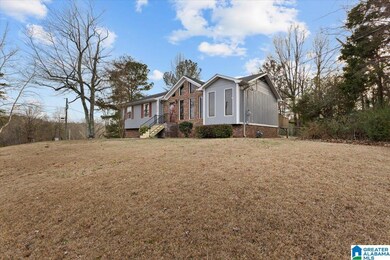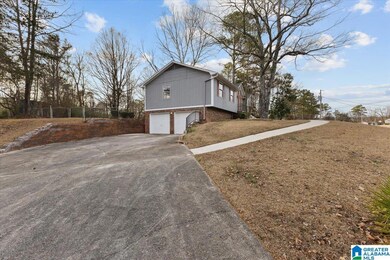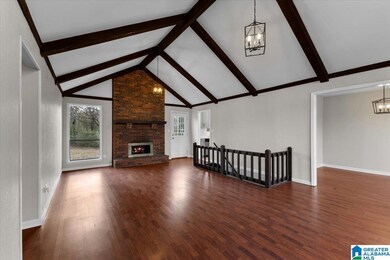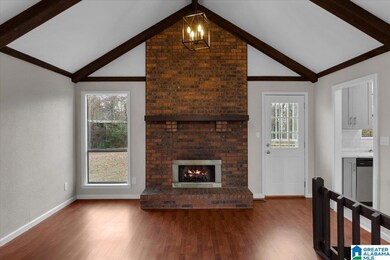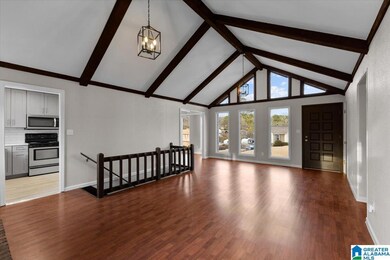
5372 Bridle Path Ln Pinson, AL 35126
Highlights
- Second Kitchen
- Cathedral Ceiling
- Bonus Room
- Deck
- Attic
- Den
About This Home
As of March 2025Welcome HOME! This updated 3 bedroom, 3 FULL bath home sits on a spacious 3/4-acre lot with a fully fenced backyard. The kitchen was completely updated with new cabinets, countertops and tile backsplash and all stainless-steel appliances will remain. The entire interior of the home has been freshly painted (2024) in neutral tones to compliment any decor. Enjoy entertaining in your spacious living room with gas fireplace, separate dining room- a rare find at this price- and let the party flow outside onto the newer back deck, where friends and family can enjoy yard games in the spacious, backyard. Both upper bathrooms have been updated with new vanities and light fixtures. The lower level of this home offers a full in-law suite or income generating apartment with a kitchen, living area, full bath and bedroom area or use it as a fully functioning in-home office with its own separate entrance-the possibilities are endless here! Storage building in back remains. Don't miss this one!
Last Agent to Sell the Property
Keller Williams Trussville Brokerage Phone: 2052231020 Listed on: 02/01/2025

Home Details
Home Type
- Single Family
Est. Annual Taxes
- $1,823
Year Built
- Built in 1980
Lot Details
- 0.75 Acre Lot
- Fenced Yard
- Interior Lot
Parking
- 1 Car Attached Garage
- Basement Garage
- Side Facing Garage
- Driveway
- Uncovered Parking
- Off-Street Parking
Home Design
- Brick Exterior Construction
- HardiePlank Siding
Interior Spaces
- 1-Story Property
- Smooth Ceilings
- Cathedral Ceiling
- Ceiling Fan
- Recessed Lighting
- Gas Log Fireplace
- Brick Fireplace
- Family Room with Fireplace
- Dining Room
- Den
- Bonus Room
- Storm Doors
- Attic
Kitchen
- Second Kitchen
- Electric Oven
- Built-In Microwave
- Dishwasher
- Stainless Steel Appliances
- Laminate Countertops
Flooring
- Laminate
- Tile
- Vinyl
Bedrooms and Bathrooms
- 3 Bedrooms
- 3 Full Bathrooms
- Bathtub and Shower Combination in Primary Bathroom
- Linen Closet In Bathroom
Laundry
- Laundry Room
- Washer and Electric Dryer Hookup
Basement
- Basement Fills Entire Space Under The House
- Recreation or Family Area in Basement
- Laundry in Basement
Outdoor Features
- Deck
Schools
- Pinson Elementary School
- Rudd Middle School
- Pinson Valley High School
Utilities
- Central Heating and Cooling System
- Heating System Uses Gas
- Gas Water Heater
- Septic Tank
Community Details
Listing and Financial Details
- Visit Down Payment Resource Website
- Assessor Parcel Number 12-00-05-1-000-060.000
Ownership History
Purchase Details
Home Financials for this Owner
Home Financials are based on the most recent Mortgage that was taken out on this home.Similar Homes in Pinson, AL
Home Values in the Area
Average Home Value in this Area
Purchase History
| Date | Type | Sale Price | Title Company |
|---|---|---|---|
| Warranty Deed | $108,500 | -- |
Mortgage History
| Date | Status | Loan Amount | Loan Type |
|---|---|---|---|
| Previous Owner | $48,400 | Unknown |
Property History
| Date | Event | Price | Change | Sq Ft Price |
|---|---|---|---|---|
| 03/04/2025 03/04/25 | Sold | $220,000 | -2.2% | $107 / Sq Ft |
| 02/01/2025 02/01/25 | For Sale | $224,900 | +107.3% | $109 / Sq Ft |
| 10/22/2015 10/22/15 | Sold | $108,500 | -9.5% | $79 / Sq Ft |
| 09/10/2015 09/10/15 | Pending | -- | -- | -- |
| 06/09/2015 06/09/15 | For Sale | $119,900 | -- | $88 / Sq Ft |
Tax History Compared to Growth
Tax History
| Year | Tax Paid | Tax Assessment Tax Assessment Total Assessment is a certain percentage of the fair market value that is determined by local assessors to be the total taxable value of land and additions on the property. | Land | Improvement |
|---|---|---|---|---|
| 2024 | $1,823 | $38,020 | -- | -- |
| 2022 | $1,563 | $31,020 | $7,800 | $23,220 |
| 2021 | $1,240 | $24,760 | $7,800 | $16,960 |
| 2020 | $1,240 | $24,760 | $7,800 | $16,960 |
| 2019 | $1,240 | $24,760 | $0 | $0 |
| 2018 | $1,125 | $22,460 | $0 | $0 |
| 2017 | $1,125 | $22,460 | $0 | $0 |
| 2016 | $0 | $10,380 | $0 | $0 |
| 2015 | -- | $11,240 | $0 | $0 |
| 2014 | $555 | $10,660 | $0 | $0 |
| 2013 | $555 | $10,660 | $0 | $0 |
Agents Affiliated with this Home
-
Jenni Bridgewater

Seller's Agent in 2025
Jenni Bridgewater
Keller Williams Trussville
(205) 223-1020
38 Total Sales
-
Amber Thompson

Buyer's Agent in 2025
Amber Thompson
EXIT Realty Southern Select
(205) 586-1869
3 Total Sales
-
Ginger Fountain

Seller's Agent in 2015
Ginger Fountain
RE/MAX of Orange Beach
(251) 403-1927
213 Total Sales
-
Hanna Salter

Buyer's Agent in 2015
Hanna Salter
Dream Home Realty, Inc.
(205) 356-3399
33 Total Sales
Map
Source: Greater Alabama MLS
MLS Number: 21408233
APN: 12-00-05-1-000-060.000
- 5007 Stonearbor Dr
- 6270 Tyler Loop Rd Unit 11-13
- 5442 Tyler Loop Rd
- 5826 Willow Crest Dr
- 6445 Bogue Rd
- 5617 Tyler Loop Rd Unit 4
- 5135 Amberwood Ln
- 6120 Edgefield Ln
- 3450 Sweeney Hollow Rd
- 3110 Sweeney Hollow Rd Unit 3110
- 5031 Summer Crest Dr
- 4491 Flagstone Ln
- 1150 Shadow Creek Dr NE
- 1117 Oak Creek Trail NE
- 5967 Honeysuckle Cir
- 5411 Somersby Pkwy Unit 44
- 4601 Silver Lake Rd
- 5208 Amberwood Cir
- 5230 Balboa Ave
- 512 Baily Dr Unit 4
