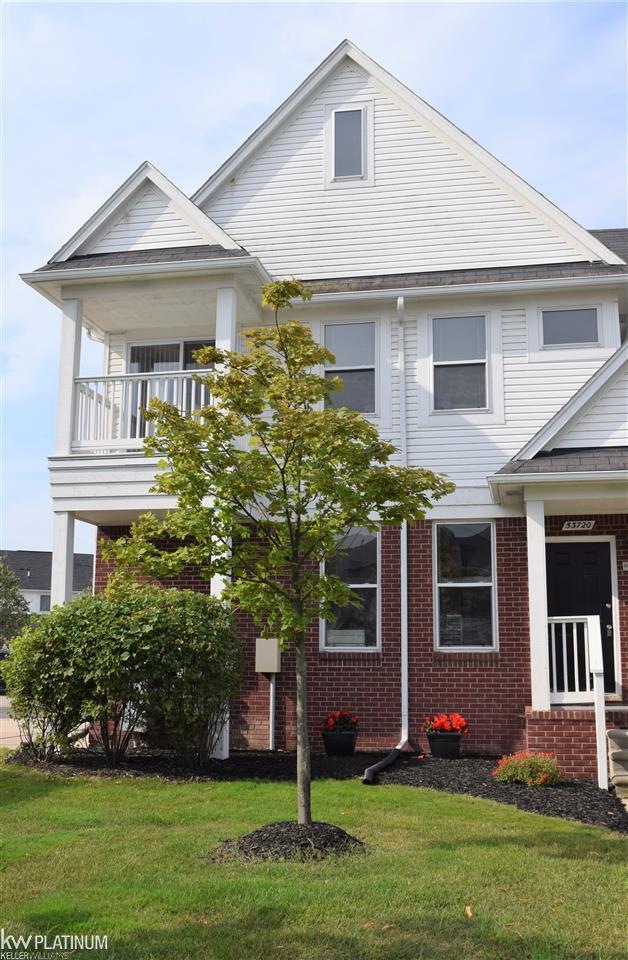
$144,900
- 2 Beds
- 1.5 Baths
- 1,250 Sq Ft
- 28376 Raleigh Crescent Dr
- Unit 19
- Chesterfield, MI
Welcome home to this beautifully updated townhome-style condo, perfectly situated in the heart of Chesterfield Township. This charming unit features brand new carpet and just painted throughout, offering a clean, modern feel from the moment you step inside. Enjoy a bright and spacious living area ideal for relaxing or entertaining. The well-designed layout includes a functional kitchen with ample
Kevin Paton @properties Christie's International RE MI LLC
