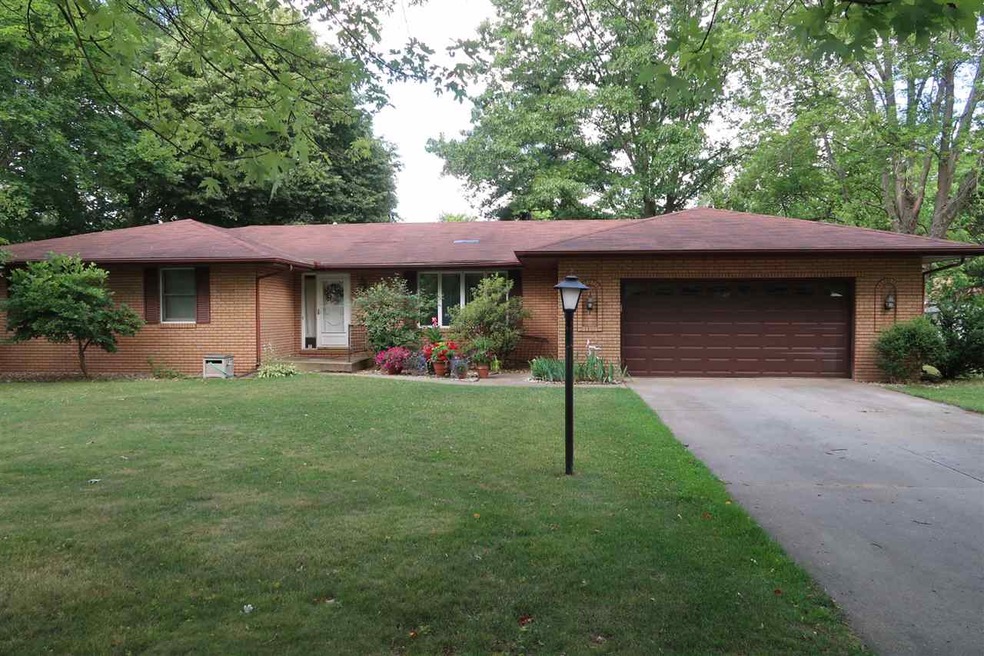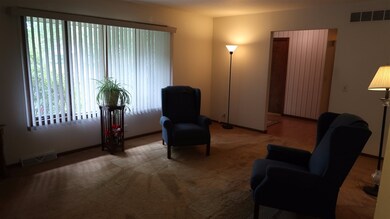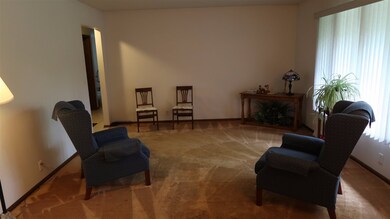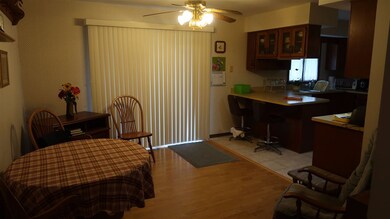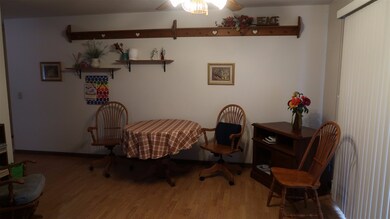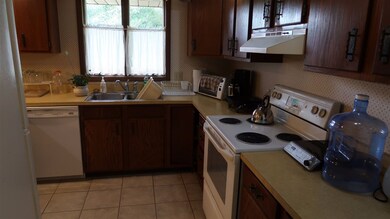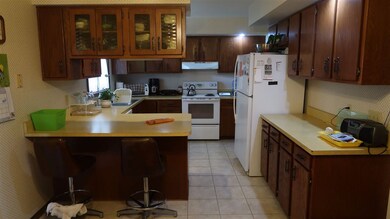
53729 Pleasant Place Elkhart, IN 46514
Estimated Value: $188,000 - $260,000
4
Beds
2.5
Baths
1,896
Sq Ft
$123/Sq Ft
Est. Value
Highlights
- Ranch Style House
- Forced Air Heating and Cooling System
- Carpet
- 2 Car Attached Garage
- Level Lot
About This Home
As of October 2017Brick ranch 4 bedroom 2.5 baths on .34 Acre could be a 5th bedroom where the family room is currently there is a walk in closet a door would have to be added. over 1800 square feet on the main level. Hurry on this one.
Home Details
Home Type
- Single Family
Est. Annual Taxes
- $1,455
Year Built
- Built in 1979
Lot Details
- 0.34 Acre Lot
- Lot Dimensions are 112x135
- Level Lot
Parking
- 2 Car Attached Garage
- Driveway
Home Design
- Ranch Style House
- Brick Exterior Construction
- Poured Concrete
- Shingle Roof
- Asphalt Roof
Flooring
- Carpet
- Laminate
Bedrooms and Bathrooms
- 4 Bedrooms
Unfinished Basement
- Basement Fills Entire Space Under The House
- Sump Pump
Utilities
- Forced Air Heating and Cooling System
- Heating System Uses Gas
- Private Company Owned Well
- Well
- Septic System
Additional Features
- Laundry Chute
- Suburban Location
Listing and Financial Details
- Assessor Parcel Number 20-02-29-303-002.000-026
Ownership History
Date
Name
Owned For
Owner Type
Purchase Details
Listed on
Jun 27, 2017
Closed on
Oct 16, 2017
Sold by
Bethel United Methodist Church Inc
Bought by
Ortega Fidel Herrerea and Munoz Silvia A
Seller's Agent
Kevin Foy
RE/MAX Oak Crest - Elkhart
Buyer's Agent
Mary Dale
Coldwell Banker Real Estate Group
List Price
$159,900
Sold Price
$154,900
Premium/Discount to List
-$5,000
-3.13%
Total Days on Market
79
Current Estimated Value
Home Financials for this Owner
Home Financials are based on the most recent Mortgage that was taken out on this home.
Estimated Appreciation
$79,244
Avg. Annual Appreciation
5.56%
Original Mortgage
$149,730
Outstanding Balance
$128,276
Interest Rate
4.37%
Mortgage Type
FHA
Estimated Equity
$105,868
Similar Homes in Elkhart, IN
Create a Home Valuation Report for This Property
The Home Valuation Report is an in-depth analysis detailing your home's value as well as a comparison with similar homes in the area
Home Values in the Area
Average Home Value in this Area
Purchase History
| Date | Buyer | Sale Price | Title Company |
|---|---|---|---|
| Ortega Fidel Herrerea | -- | Meridian Title |
Source: Public Records
Mortgage History
| Date | Status | Borrower | Loan Amount |
|---|---|---|---|
| Open | Ortega Fidel Herrerea | $149,730 |
Source: Public Records
Property History
| Date | Event | Price | Change | Sq Ft Price |
|---|---|---|---|---|
| 10/16/2017 10/16/17 | Sold | $154,900 | -3.1% | $82 / Sq Ft |
| 09/14/2017 09/14/17 | Pending | -- | -- | -- |
| 06/27/2017 06/27/17 | For Sale | $159,900 | -- | $84 / Sq Ft |
Source: Indiana Regional MLS
Tax History Compared to Growth
Tax History
| Year | Tax Paid | Tax Assessment Tax Assessment Total Assessment is a certain percentage of the fair market value that is determined by local assessors to be the total taxable value of land and additions on the property. | Land | Improvement |
|---|---|---|---|---|
| 2024 | $1,455 | $208,100 | $21,300 | $186,800 |
| 2022 | $1,455 | $180,500 | $21,300 | $159,200 |
| 2021 | $1,245 | $161,800 | $21,300 | $140,500 |
| 2020 | $1,250 | $150,200 | $21,300 | $128,900 |
| 2019 | $1,218 | $148,400 | $21,300 | $127,100 |
| 2018 | $1,325 | $152,400 | $22,600 | $129,800 |
| 2017 | $15 | $143,300 | $22,600 | $120,700 |
| 2016 | $17 | $138,800 | $22,600 | $116,200 |
| 2014 | -- | $135,600 | $22,600 | $113,000 |
| 2013 | $15 | $135,600 | $22,600 | $113,000 |
Source: Public Records
Agents Affiliated with this Home
-
Kevin Foy

Seller's Agent in 2017
Kevin Foy
RE/MAX
(574) 674-2466
94 Total Sales
-
Mary Dale

Buyer's Agent in 2017
Mary Dale
Coldwell Banker Real Estate Group
(574) 221-9091
467 Total Sales
Map
Source: Indiana Regional MLS
MLS Number: 201729338
APN: 20-02-29-303-002.000-026
Nearby Homes
- 0 Vacant Land Cr 4 43 Acres
- 0 Vacant Land Cr 4
- 0000 Emerson Dr
- 54126 County Road 5
- 1540 Edwardsburg Ave
- 27380 Sunnyfield Dr
- 412 Sunset Ave
- 54088 Northwood Dr
- 134 E Emerald St
- 54250 Northwood Dr
- lot 2 Waters Edge Dr
- 1224 N Main St
- 1134 Edwardsburg Ave
- 25839 Kiser Ct
- 25731 Sunset Ave
- 1013 Orange St
- 304 W Crawford St
- 0000 Mishawaka St
- 52400 Country Acres Dr
- 515 W Crawford St
- 53729 Pleasant Place
- 26890 Edwards Rd
- 53737 Pleasant Place
- 53730 Pleasant Place
- 26912 Edwards Rd
- 26864 Pleasant Place
- 26843 Pleasant Place
- 26828 Edwards Rd
- 26911 Edwards Rd
- 26846 Pleasant Place
- 26895 Edwards Rd
- 26867 Edwards Rd
- 26825 Pleasant Place
- 26949 Edwards Rd
- 26814 Edwards Rd
- 26842 Pleasant Place
- 26841 Edwards Rd
- 53820 Ida Rd
- 53744 County Road 7
- 53798 County Road 7
