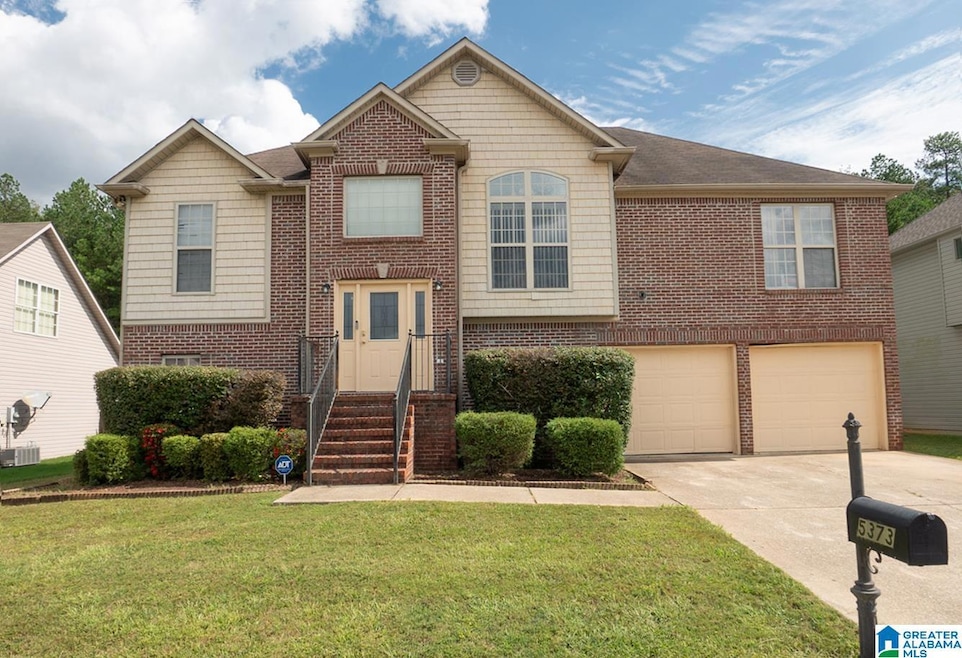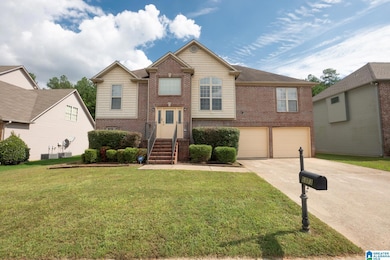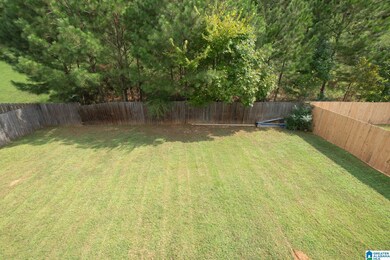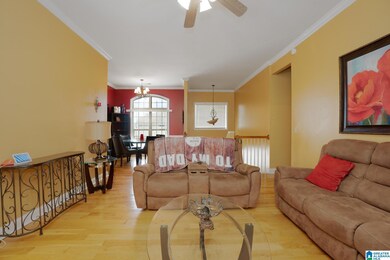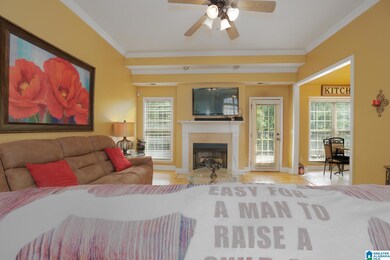
5373 Summerset Way Bessemer, AL 35022
Highlights
- Deck
- Attic
- Home Office
- Wood Flooring
- Great Room with Fireplace
- Walk-In Closet
About This Home
As of February 2025Discover this spacious 4-bedroom, 3 full-bathroom home featuring a versatile bonus room, perfect for an office or additional living space. This property is being sold AS-IS, offering a fantastic opportunity for buyers looking to add their personal touch. Located in a friendly neighborhood with a community park, it's perfect for outdoor activities. Don't miss the chance to make this house your own!
Last Agent to Sell the Property
Keller Williams Realty Vestavia Listed on: 10/10/2024

Home Details
Home Type
- Single Family
Est. Annual Taxes
- $1,333
Year Built
- Built in 2005
Parking
- 2 Car Garage
- Front Facing Garage
- Driveway
- On-Street Parking
Home Design
- Split Foyer
- Brick Exterior Construction
- Vinyl Siding
Interior Spaces
- 1,915 Sq Ft Home
- 1-Story Property
- Gas Fireplace
- Great Room with Fireplace
- Dining Room
- Home Office
- Pull Down Stairs to Attic
- Home Security System
Kitchen
- Stove
- Built-In Microwave
- Dishwasher
- Laminate Countertops
Flooring
- Wood
- Carpet
- Tile
- Vinyl
Bedrooms and Bathrooms
- 4 Bedrooms
- Walk-In Closet
- 3 Full Bathrooms
- Bathtub and Shower Combination in Primary Bathroom
- Garden Bath
- Separate Shower
- Linen Closet In Bathroom
Laundry
- Laundry Room
- Laundry on main level
- Washer and Electric Dryer Hookup
Finished Basement
- Basement Fills Entire Space Under The House
- Bedroom in Basement
- Recreation or Family Area in Basement
- Natural lighting in basement
Schools
- Mccalla Elementary School
- Mcadory Middle School
- Mcadory High School
Utilities
- Central Heating and Cooling System
- Underground Utilities
- Electric Water Heater
Additional Features
- Deck
- 6,970 Sq Ft Lot
Community Details
- $17 Other Monthly Fees
Listing and Financial Details
- Visit Down Payment Resource Website
- Assessor Parcel Number 38-00-29-4-003-001.179
Ownership History
Purchase Details
Home Financials for this Owner
Home Financials are based on the most recent Mortgage that was taken out on this home.Purchase Details
Home Financials for this Owner
Home Financials are based on the most recent Mortgage that was taken out on this home.Purchase Details
Home Financials for this Owner
Home Financials are based on the most recent Mortgage that was taken out on this home.Similar Homes in Bessemer, AL
Home Values in the Area
Average Home Value in this Area
Purchase History
| Date | Type | Sale Price | Title Company |
|---|---|---|---|
| Warranty Deed | $249,000 | None Listed On Document | |
| Warranty Deed | $167,000 | -- | |
| Corporate Deed | -- | None Available |
Mortgage History
| Date | Status | Loan Amount | Loan Type |
|---|---|---|---|
| Open | $244,489 | FHA | |
| Previous Owner | $162,766 | FHA | |
| Previous Owner | $158,300 | Purchase Money Mortgage | |
| Previous Owner | $39,600 | Stand Alone Second |
Property History
| Date | Event | Price | Change | Sq Ft Price |
|---|---|---|---|---|
| 02/24/2025 02/24/25 | Sold | $249,000 | 0.0% | $130 / Sq Ft |
| 10/10/2024 10/10/24 | For Sale | $249,000 | +49.1% | $130 / Sq Ft |
| 04/09/2012 04/09/12 | Sold | $167,000 | -7.2% | $87 / Sq Ft |
| 02/29/2012 02/29/12 | Pending | -- | -- | -- |
| 07/15/2011 07/15/11 | For Sale | $179,900 | -- | $94 / Sq Ft |
Tax History Compared to Growth
Tax History
| Year | Tax Paid | Tax Assessment Tax Assessment Total Assessment is a certain percentage of the fair market value that is determined by local assessors to be the total taxable value of land and additions on the property. | Land | Improvement |
|---|---|---|---|---|
| 2024 | $1,333 | $29,340 | -- | -- |
| 2022 | $1,198 | $24,960 | $4,800 | $20,160 |
| 2021 | $1,014 | $21,290 | $4,800 | $16,490 |
| 2020 | $1,130 | $19,600 | $4,800 | $14,800 |
| 2019 | $894 | $18,900 | $0 | $0 |
| 2018 | $875 | $18,520 | $0 | $0 |
| 2017 | $857 | $18,160 | $0 | $0 |
| 2016 | $864 | $18,300 | $0 | $0 |
| 2015 | $826 | $17,540 | $0 | $0 |
| 2014 | $1,000 | $17,440 | $0 | $0 |
| 2013 | $1,000 | $17,440 | $0 | $0 |
Agents Affiliated with this Home
-
Shaundra Williams

Seller's Agent in 2025
Shaundra Williams
Keller Williams Realty Vestavia
(205) 901-0337
3 in this area
10 Total Sales
-
Eltheya Leonard

Buyer's Agent in 2025
Eltheya Leonard
Keller Williams Realty Hoover
(205) 639-3018
4 in this area
25 Total Sales
-
Annie Johnson

Seller's Agent in 2012
Annie Johnson
Kelly Right Real Estate of Ala
(205) 243-7023
6 in this area
34 Total Sales
-
S
Buyer's Agent in 2012
Shirley Collins Gray
Century 21 Advantage
Map
Source: Greater Alabama MLS
MLS Number: 21399870
APN: 38-00-29-4-003-001.179
- 4271 Candle Brook Ln
- 5680 Rockdale Rd
- 1660 Bradford Ln
- 1301 Harrison Ave
- 4205 Greenleaf Ln Unit 3
- 5139 Meadow Ridge Trail
- 5143 Meadow Ridge Trail
- 1301 Shades Ave Unit 7
- 4286 Greenleaf Dr Unit 67A
- 5182 Meadow Ridge Trail
- 5178 Meadow Ridge Trail
- 5174 Meadow Ridge Trail
- 4519 Sassafras Cir Unit 99
- 4341 Segars Cove
- 4427 Buttercup Ln Unit 113
- 4523 Sassafras Cir Unit 100
- 1310 Grimes Cir
- 1751 Bradford Ln
- 1834 Brandon Way
- 5112 Meadow Ridge Trail
