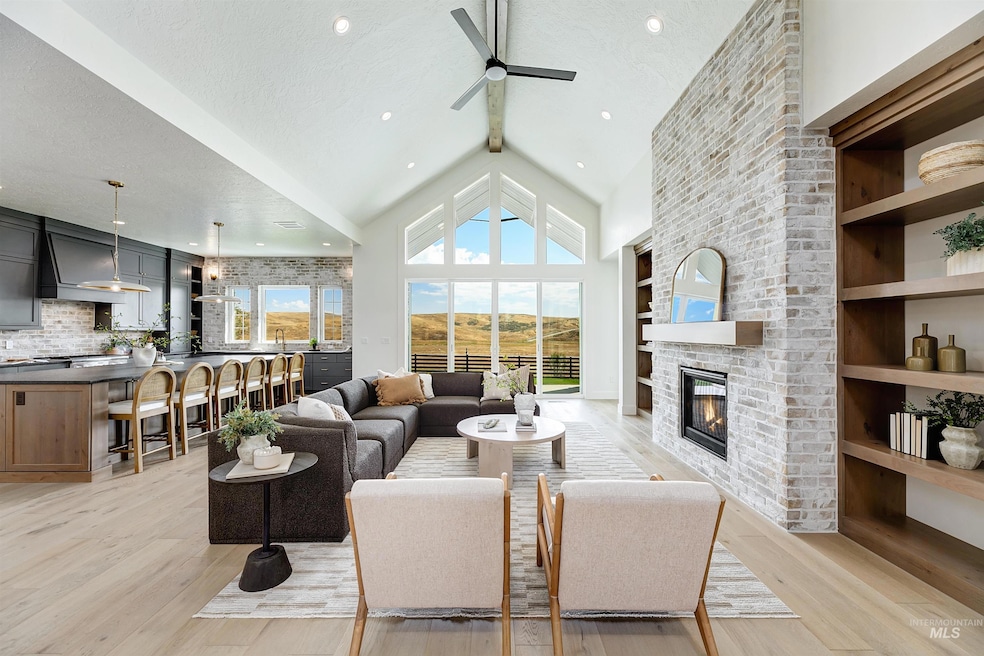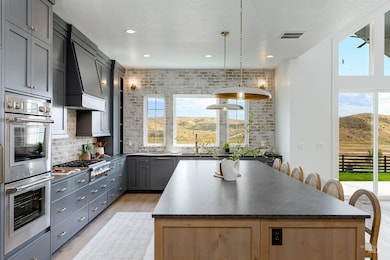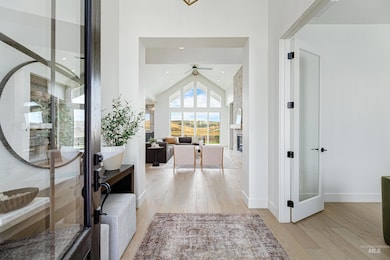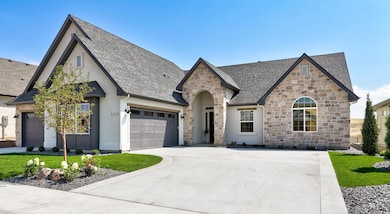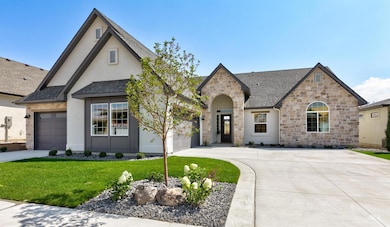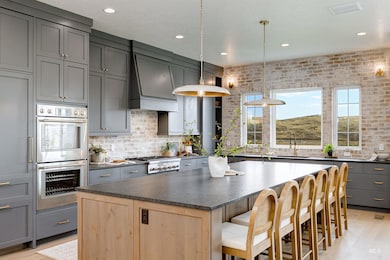Estimated payment $7,678/month
Highlights
- New Construction
- Recreation Room
- Quartz Countertops
- Star Middle School Rated A-
- Wood Flooring
- Community Pool
About This Home
~$50k PRICE REDUCTION~ VIEWS FOR DAYS! Welcome to your dream home! One of the first luxury homes to be completed in the newest and sought after community of Valnova! This beautifully designed 3 bedroom, 2.5 bathroom home sits elevated on the rim with panoramic views and no rear neighbors. Spacious open floor plan with abundant natural light. This gourmet kitchen includes Highland Homes' signature 12' island, Thermador appliances, and solid surfaces throughout. Full fencing included! Access to community amenities such as parks, trails and so much more! Don't miss the opportunity to own a piece of this vibrant new community!
Listing Agent
Boise Premier Real Estate Brokerage Phone: 888-506-2234 Listed on: 09/05/2025

Home Details
Home Type
- Single Family
Year Built
- Built in 2025 | New Construction
Lot Details
- 9,583 Sq Ft Lot
- Lot Dimensions are 120x80
- Property is Fully Fenced
- Aluminum or Metal Fence
- Sprinkler System
HOA Fees
- $240 Monthly HOA Fees
Parking
- 3 Car Attached Garage
- Driveway
- Open Parking
Home Design
- Brick Exterior Construction
- Composition Roof
- HardiePlank Type
- Stucco
- Stone
Interior Spaces
- 3,012 Sq Ft Home
- 1-Story Property
- Gas Fireplace
- Family Room
- Den
- Recreation Room
- Property Views
Kitchen
- Double Oven
- Gas Oven
- Gas Range
- Microwave
- Dishwasher
- Kitchen Island
- Quartz Countertops
- Disposal
Flooring
- Wood
- Carpet
- Tile
Bedrooms and Bathrooms
- 3 Main Level Bedrooms
- Split Bedroom Floorplan
- En-Suite Primary Bedroom
- Walk-In Closet
- 3 Bathrooms
- Double Vanity
Schools
- Star Elementary And Middle School
- Eagle High School
Utilities
- No Cooling
- Forced Air Heating System
- Heating System Uses Natural Gas
- Gas Water Heater
- High Speed Internet
Additional Features
- No or Low VOC Paint or Finish
- Covered Patio or Porch
Listing and Financial Details
- Assessor Parcel Number R8954600100
Community Details
Overview
- Built by Highland Homes, LLC
Recreation
- Community Pool
Map
Home Values in the Area
Average Home Value in this Area
Property History
| Date | Event | Price | List to Sale | Price per Sq Ft |
|---|---|---|---|---|
| 01/07/2026 01/07/26 | For Sale | $1,200,000 | 0.0% | $398 / Sq Ft |
| 12/29/2025 12/29/25 | Pending | -- | -- | -- |
| 11/19/2025 11/19/25 | Price Changed | $1,200,000 | -4.0% | $398 / Sq Ft |
| 09/05/2025 09/05/25 | For Sale | $1,250,000 | -- | $415 / Sq Ft |
Purchase History
| Date | Type | Sale Price | Title Company |
|---|---|---|---|
| Special Warranty Deed | -- | Venture Title & Escrow Company |
Source: Intermountain MLS
MLS Number: 98960669
APN: R8954600100
- 5667 W Haughburn Dr
- 5641 W Haughburn Dr
- 5368 W Haughburn Dr
- 7002 N Cairnhill Way
- 7036 N Cairnhill Way
- 7068 N Cairnhill Way
- 7202 N Cairnhill Way
- 7211 N Cairnhill Way
- Riverton Plan at Valnova
- Affirm Plan at Valnova
- Vista Plan at Valnova
- Davenport Plan at Valnova
- Vista RV Plan at Valnova
- Somerset Plan at Valnova
- Bandon Plan at Valnova
- Orchid Plan at Valnova
- Riverton Bonus Plan at Valnova
- Tamarack Plan at Valnova
- Davenport Bonus RV Plan at Valnova
- Pinehurst Plan at Valnova
- 4112 W Cirrus Ln
- 3075 N Picton Ave
- 3095 N Picton Ave
- 3160 Vigo Ave
- 3100 N Vigo Ave
- 8191 W Grey Alder Dr
- 514 N Vandries Way
- 195 N Nursery Ave Unit ID1308972P
- 4226 W Perspective St Unit ID1364160P
- 4915 W Escalante Dr Unit B104
- 4138 W Perspective St
- 9316 W Bowie St
- 9486 W Bowie Ct
- 1480 N Garnet Creek Ave
- 191 N Cove Colony Way
- 9502 W Bowie Ct
- 10550 W Tinder St
- 9534 W Bowie Ct
- 9471 W Bowie Ct
- 9503 W Bowie Ct
