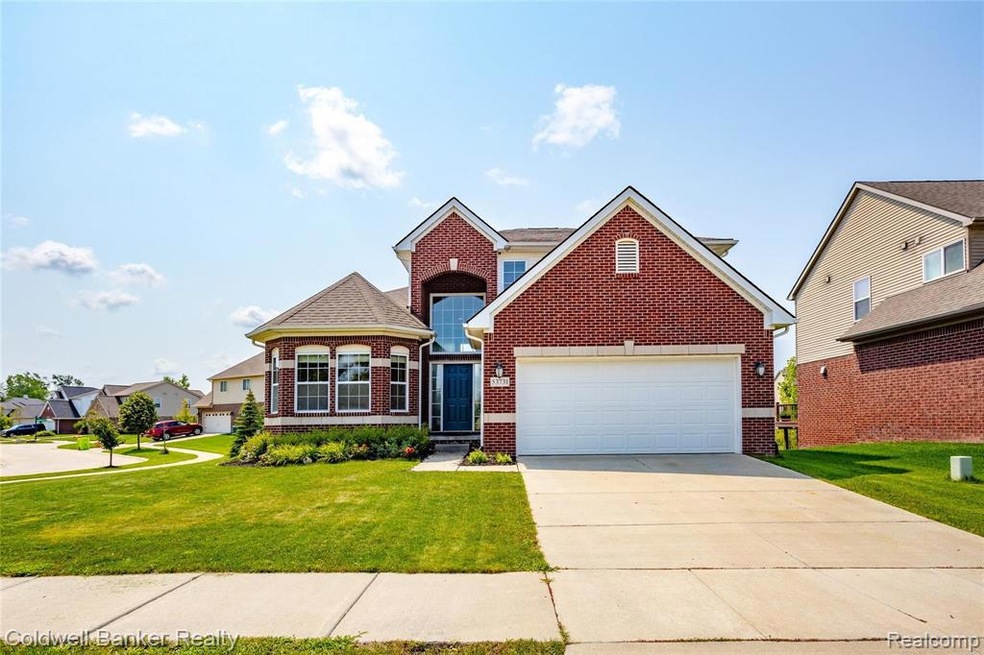
$475,000
- 3 Beds
- 3 Baths
- 2,134 Sq Ft
- 56901 Appaloosa Ln
- South Lyon, MI
This spacious home on over 2.5 acres with a walkout lower level offers over 2,100 square feet of thoughtfully designed living space, featuring 3 bedrooms and 3 bathrooms. All closets include built-in organizers, and natural light floods the interior through multiple skylights. The beautifully remodeled kitchen boasts custom-built, soft-close hickory cabinets, under-cabinet lighting, crown
Brett Phillips RE/MAX Home Sale Services
