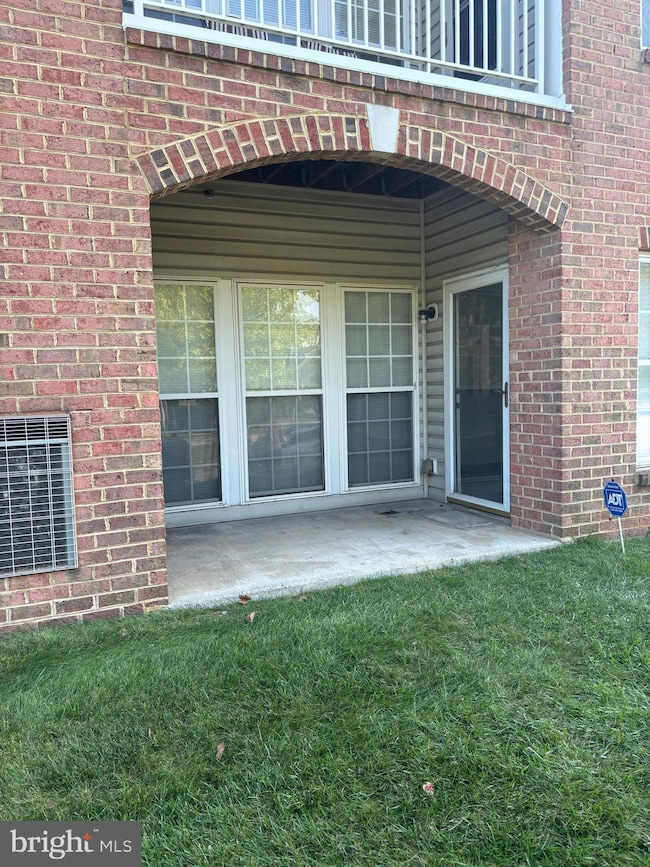5374 Glenthorne Ct Unit 5374 Baltimore, MD 21237
Estimated payment $1,871/month
Highlights
- Open Floorplan
- Galley Kitchen
- Sliding Doors
- Traditional Architecture
- Storm Windows
- Forced Air Heating and Cooling System
About This Home
Freshly painted and move in ready for Buyer. First floor unit with ground level covered patio. Great space in this 2 bedroom 2 bath with den/breakfast room. Accesss this unit easily thru front entrance or from patio area. Plus 1 assigned parking space and plenty of street parking. Please make appointments on line and provide feedback. Lockbox on furnace room door on patio
Listing Agent
(410) 241-7397 rickmilamrealtor@gmail.com Steen Properties Listed on: 08/15/2025
Co-Listing Agent
(410) 808-2213 msteen@steenproperties.com Steen Properties License #93185
Property Details
Home Type
- Condominium
Est. Annual Taxes
- $2,347
Year Built
- Built in 2003
Lot Details
- Property is in very good condition
HOA Fees
- $330 Monthly HOA Fees
Home Design
- Traditional Architecture
- Entry on the 1st floor
- Brick Exterior Construction
- Frame Construction
Interior Spaces
- 1,337 Sq Ft Home
- Property has 1 Level
- Open Floorplan
- Ceiling Fan
- Double Hung Windows
- Window Screens
- Sliding Doors
- Dining Area
Kitchen
- Galley Kitchen
- Stove
- Built-In Microwave
- Dishwasher
- Disposal
Flooring
- Carpet
- Vinyl
Bedrooms and Bathrooms
- 2 Main Level Bedrooms
- En-Suite Bathroom
- 2 Full Bathrooms
Laundry
- Laundry in unit
- Dryer
- Washer
Home Security
Parking
- On-Street Parking
- Parking Lot
- 1 Assigned Parking Space
Utilities
- Forced Air Heating and Cooling System
- Heat Pump System
- Vented Exhaust Fan
- 220 Volts
- 100 Amp Service
- Natural Gas Water Heater
- Municipal Trash
- Cable TV Available
Listing and Financial Details
- Assessor Parcel Number 04142400003973
Community Details
Overview
- Association fees include all ground fee, common area maintenance, exterior building maintenance, insurance, lawn maintenance, management, reserve funds, road maintenance, water
- Low-Rise Condominium
- Devonshire Condos
- Rosedale Subdivision
Pet Policy
- Pets allowed on a case-by-case basis
Security
- Storm Windows
- Storm Doors
Map
Home Values in the Area
Average Home Value in this Area
Tax History
| Year | Tax Paid | Tax Assessment Tax Assessment Total Assessment is a certain percentage of the fair market value that is determined by local assessors to be the total taxable value of land and additions on the property. | Land | Improvement |
|---|---|---|---|---|
| 2025 | $3,404 | $209,333 | -- | -- |
| 2024 | $3,404 | $193,667 | $0 | $0 |
| 2023 | $1,594 | $178,000 | $58,000 | $120,000 |
| 2022 | $3,090 | $175,333 | $0 | $0 |
| 2021 | $2,831 | $172,667 | $0 | $0 |
| 2020 | $2,060 | $170,000 | $50,000 | $120,000 |
| 2019 | $2,016 | $166,333 | $0 | $0 |
| 2018 | $2,850 | $162,667 | $0 | $0 |
| 2017 | $2,697 | $159,000 | $0 | $0 |
| 2016 | $2,550 | $156,000 | $0 | $0 |
| 2015 | $2,550 | $153,000 | $0 | $0 |
| 2014 | $2,550 | $150,000 | $0 | $0 |
Property History
| Date | Event | Price | List to Sale | Price per Sq Ft | Prior Sale |
|---|---|---|---|---|---|
| 10/21/2025 10/21/25 | Price Changed | $257,000 | -3.0% | $192 / Sq Ft | |
| 09/12/2025 09/12/25 | Price Changed | $264,900 | -1.9% | $198 / Sq Ft | |
| 08/15/2025 08/15/25 | For Sale | $269,900 | +60.7% | $202 / Sq Ft | |
| 05/15/2017 05/15/17 | Sold | $168,000 | +1.8% | $126 / Sq Ft | View Prior Sale |
| 04/06/2017 04/06/17 | Pending | -- | -- | -- | |
| 03/18/2017 03/18/17 | Price Changed | $165,000 | -2.9% | $123 / Sq Ft | |
| 03/03/2017 03/03/17 | For Sale | $169,900 | -- | $127 / Sq Ft |
Purchase History
| Date | Type | Sale Price | Title Company |
|---|---|---|---|
| Deed | $168,000 | North American Title Co | |
| Interfamily Deed Transfer | -- | None Available | |
| Deed | -- | -- | |
| Deed | $152,536 | -- |
Mortgage History
| Date | Status | Loan Amount | Loan Type |
|---|---|---|---|
| Open | $117,600 | New Conventional |
Source: Bright MLS
MLS Number: MDBC2135792
APN: 14-2400003973
- 5215 Glenthorne Ct
- 5496 Glenthorne Ct
- 5488 Glenthorne Ct
- 5336 Glenthorne Ct
- 5312 Millfield Rd
- 5236 Millfield Rd
- 9575 Shirewood Ct
- 4832 Brightleaf Ct
- 9534 Shirewood Ct
- 5144 Brightleaf Ct
- 5030 Finsbury Rd
- 5327 Abbeywood Ct
- 8 Caterham Ct
- 5027 Bridgeford Cir
- 5363 King Arthur Cir
- 5108 Windermere Cir
- 4 Bantry Ct
- 42 King Henry Cir
- 5435 King Arthur Cir
- 9210 Ravenwood Rd
- 386 Attenborough Dr
- 5015 Leasdale Rd
- 5327 Abbeywood Ct
- 34 King Charles Cir
- 8085 Sandpiper Cir
- 9 Windsor Way
- 4 Axios Way
- 9206 Oswald Way
- 5063 Silver Oak Dr
- 5051 Silver Oak Dr
- 2 Beeson Ct
- 95 Stillwood Cir
- 70 Stillwood Cir
- 900 Manorgreen Rd
- 303 Holly Dr
- 6 Stillwood Cir
- 804 Corktree Rd
- 1 Lincoln Woods Way
- 4906 Berryhill Cir
- 9 Slipstream Ct







