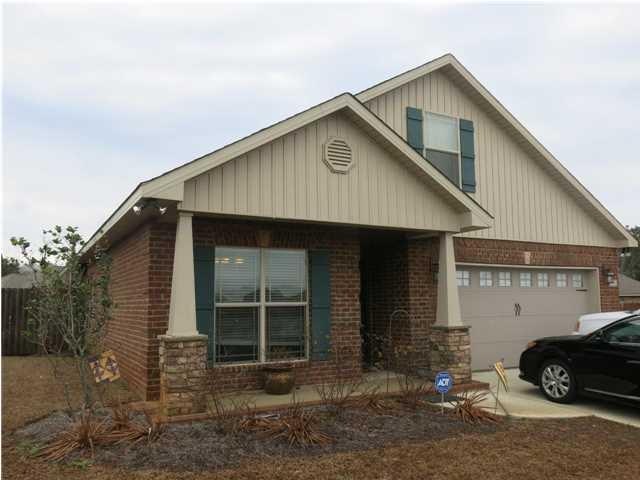
5375 Benelli Ct Theodore, AL 36582
Belmeade NeighborhoodEstimated Value: $248,000 - $305,000
Highlights
- Traditional Architecture
- 2 Car Attached Garage
- Brick Front
- Wood Flooring
- 1-Story Property
- Central Heating
About This Home
As of July 2014This must see home is on a quiet cul-de-sac in a beautiful community. You will love the large master bedroom, large closet, & separate shower and garden tub. Enjoy the outdoor living area with a large covered porch. Beautiful 4 sided Craftsman style brick with keystones, walking soldiers, quoin corners, Energy Star rated, 9ft smooth ceilings, stainless steel appliances, raised panel cabinets with crown, crown molding in the treys, wood foyers, pendant lights, wood cased windows, rounded sheet rock corners, exterior flood lights and much more!
Last Agent to Sell the Property
Sam Winter and Company, Inc License #63792 Listed on: 06/10/2014
Last Buyer's Agent
Elizabeth Ray
Grace Tyson Real Estate License #55973
Home Details
Home Type
- Single Family
Est. Annual Taxes
- $1,192
Year Built
- Built in 2011
Lot Details
- 0.3
Parking
- 2 Car Attached Garage
Home Design
- Traditional Architecture
- Brick Front
Interior Spaces
- 1,634 Sq Ft Home
- 1-Story Property
Flooring
- Wood
- Ceramic Tile
Bedrooms and Bathrooms
- 3 Bedrooms
- 2 Full Bathrooms
Schools
- Meadowlake Elementary School
- Katherine H Hankins Middle School
- Theodore High School
Additional Features
- 0.3 Acre Lot
- Central Heating
Community Details
- Hunter's Cove Subdivision
Listing and Financial Details
- Assessor Parcel Number 3407370004001044
Ownership History
Purchase Details
Home Financials for this Owner
Home Financials are based on the most recent Mortgage that was taken out on this home.Purchase Details
Home Financials for this Owner
Home Financials are based on the most recent Mortgage that was taken out on this home.Similar Homes in the area
Home Values in the Area
Average Home Value in this Area
Purchase History
| Date | Buyer | Sale Price | Title Company |
|---|---|---|---|
| Seeds Matthew K | $172,700 | None Available | |
| Vice Jimmy Lee | $155,432 | Slt |
Mortgage History
| Date | Status | Borrower | Loan Amount |
|---|---|---|---|
| Open | Seeds Matthew K | $187,063 | |
| Closed | Seeds Matthew K | $164,065 | |
| Previous Owner | Vice Jimmy Lee | $17,000 | |
| Previous Owner | Vice Jimmy Lee | $138,988 |
Property History
| Date | Event | Price | Change | Sq Ft Price |
|---|---|---|---|---|
| 07/30/2014 07/30/14 | Sold | $172,700 | -- | $106 / Sq Ft |
| 06/10/2014 06/10/14 | Pending | -- | -- | -- |
Tax History Compared to Growth
Tax History
| Year | Tax Paid | Tax Assessment Tax Assessment Total Assessment is a certain percentage of the fair market value that is determined by local assessors to be the total taxable value of land and additions on the property. | Land | Improvement |
|---|---|---|---|---|
| 2024 | $1,192 | $23,470 | $3,000 | $20,470 |
| 2023 | $1,192 | $20,620 | $3,900 | $16,720 |
| 2022 | $854 | $18,970 | $3,300 | $15,670 |
| 2021 | $801 | $17,890 | $3,300 | $14,590 |
| 2020 | $793 | $17,730 | $3,000 | $14,730 |
| 2019 | $729 | $16,420 | $0 | $0 |
| 2018 | $750 | $16,840 | $0 | $0 |
| 2017 | $747 | $16,780 | $0 | $0 |
| 2016 | $752 | $16,880 | $0 | $0 |
| 2013 | $692 | $15,640 | $0 | $0 |
Agents Affiliated with this Home
-
James Wagoner
J
Seller's Agent in 2014
James Wagoner
Sam Winter and Company, Inc
35 Total Sales
-
E
Buyer's Agent in 2014
Elizabeth Ray
Grace Tyson Real Estate
Map
Source: Gulf Coast MLS (Mobile Area Association of REALTORS®)
MLS Number: 0502533
APN: 34-07-37-0-004-001.044
- 5295 Fletching Ct
- 5538 Versye Ave
- 5169 Roswell Rd
- 5199 Cheyenne Ct
- 5160 Cheyenne St W
- 5470 Robert Jefferson Dr E
- 0 Roswell Rd
- 7925 Sharon Dr
- 5063 Schillinger Rd S
- 4970 Schillinger Rd S
- 5873 Lundy Rd
- 6112 Lundy Rd
- 6132 Lundy Rd
- 6142 Lundy Rd
- 6122 Lundy Rd
- 7551 Three Notch Rd
- 4698 Clarendon Dr
- 8550 Three Notch Rd
- 5584 Rebecca Ann Ct
- 7789 Pin Oak Dr N
- 5375 Benelli Ct
- 5365 Benelli Ct
- 5365 Benelli Ct Unit 56
- 8035 Benelli Ct S
- 8042 Benelli Ct S
- 5355 Benelli Ct E
- 8008 Beretta Dr
- 8024 Beretta Dr
- 8016 Beretta Dr
- 8032 Beretta Dr
- 8000 Beretta Dr
- 5328 Mackenzie Dr
- 5328 Mackenzie Dr
- 8040 Beretta Dr
- 5338 Mackenzie Dr
- 8030 Benelli Ct N
- 8040 Benelli Ct
- 7992 Beretta Dr
- 8050 Benelli Ct
- 5930 Benelli Ct
