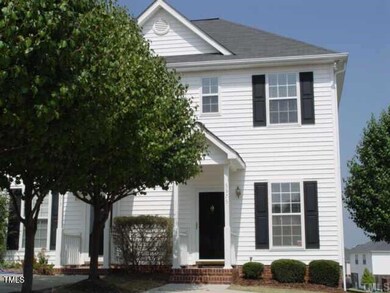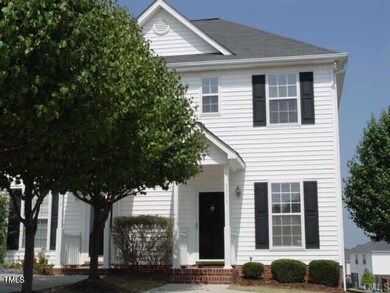
5375 Cog Hill Ct Raleigh, NC 27604
Hedingham Neighborhood
2
Beds
1.5
Baths
1,089
Sq Ft
$145/mo
HOA Fee
Highlights
- Traditional Architecture
- Central Air
- Carpet
- Living Room
- Dining Room
- Heating System Uses Natural Gas
About This Home
As of June 2025For COMP purposes only
Last Agent to Sell the Property
Relevate Real Estate Inc. License #279143 Listed on: 06/17/2025

Townhouse Details
Home Type
- Townhome
Est. Annual Taxes
- $1,969
Year Built
- Built in 1997
Lot Details
- 2,178 Sq Ft Lot
HOA Fees
- $145 Monthly HOA Fees
Parking
- 2 Parking Spaces
Home Design
- Traditional Architecture
- Raised Foundation
- Shingle Roof
- Vinyl Siding
Interior Spaces
- 1,089 Sq Ft Home
- 2-Story Property
- Living Room
- Dining Room
Flooring
- Carpet
- Vinyl
Bedrooms and Bathrooms
- 2 Bedrooms
Schools
- Beaverdam Elementary School
- River Bend Middle School
- Knightdale High School
Utilities
- Central Air
- Heating System Uses Natural Gas
- Heat Pump System
Community Details
- Association fees include ground maintenance
- Hedingham Community Association, Phone Number (919) 676-5310
- Hedingham Subdivision
Listing and Financial Details
- Assessor Parcel Number 1735506453
Ownership History
Date
Name
Owned For
Owner Type
Purchase Details
Listed on
Jun 17, 2025
Closed on
Jun 16, 2025
Sold by
Amadi Joy N
Bought by
Amadi David and Amadi Blessing
Seller's Agent
Trinity French
Relevate Real Estate Inc.
Buyer's Agent
Trinity French
Relevate Real Estate Inc.
List Price
$240,000
Sold Price
$240,000
Home Financials for this Owner
Home Financials are based on the most recent Mortgage that was taken out on this home.
Avg. Annual Appreciation
4.58%
Original Mortgage
$216,000
Outstanding Balance
$215,814
Interest Rate
6.76%
Mortgage Type
New Conventional
Estimated Equity
$26,456
Purchase Details
Closed on
Nov 24, 2009
Sold by
Kassmeih Michael and Trawi Rola
Bought by
Amadi Joy N
Home Financials for this Owner
Home Financials are based on the most recent Mortgage that was taken out on this home.
Original Mortgage
$97,108
Interest Rate
4.94%
Mortgage Type
FHA
Purchase Details
Closed on
Apr 26, 2006
Sold by
Andrews David Q and Andrews Susan M S
Bought by
Kassmeih Michael
Home Financials for this Owner
Home Financials are based on the most recent Mortgage that was taken out on this home.
Original Mortgage
$90,250
Interest Rate
8.87%
Mortgage Type
New Conventional
Purchase Details
Closed on
Jul 14, 2001
Sold by
Knispel Kristen R and Knispel Joachim W
Bought by
Andrews David Q and Andrews Susan M S
Home Financials for this Owner
Home Financials are based on the most recent Mortgage that was taken out on this home.
Original Mortgage
$93,200
Interest Rate
7.16%
Mortgage Type
FHA
Purchase Details
Closed on
Jan 29, 1998
Sold by
Spyglass Hills Llc
Bought by
Bryan Kristen R
Home Financials for this Owner
Home Financials are based on the most recent Mortgage that was taken out on this home.
Original Mortgage
$77,350
Interest Rate
7.07%
Similar Homes in Raleigh, NC
Create a Home Valuation Report for This Property
The Home Valuation Report is an in-depth analysis detailing your home's value as well as a comparison with similar homes in the area
Home Values in the Area
Average Home Value in this Area
Purchase History
| Date | Type | Sale Price | Title Company |
|---|---|---|---|
| Warranty Deed | $240,000 | None Listed On Document | |
| Warranty Deed | $99,000 | None Available | |
| Warranty Deed | $95,000 | None Available | |
| Warranty Deed | $94,000 | -- | |
| Warranty Deed | $97,000 | -- |
Source: Public Records
Mortgage History
| Date | Status | Loan Amount | Loan Type |
|---|---|---|---|
| Open | $216,000 | New Conventional | |
| Previous Owner | $97,108 | FHA | |
| Previous Owner | $89,595 | Unknown | |
| Previous Owner | $90,250 | New Conventional | |
| Previous Owner | $93,198 | FHA | |
| Previous Owner | $93,199 | FHA | |
| Previous Owner | $93,200 | FHA | |
| Previous Owner | $77,350 | No Value Available |
Source: Public Records
Property History
| Date | Event | Price | Change | Sq Ft Price |
|---|---|---|---|---|
| 06/17/2025 06/17/25 | Sold | $240,000 | 0.0% | $220 / Sq Ft |
| 06/17/2025 06/17/25 | For Sale | $240,000 | -- | $220 / Sq Ft |
| 05/24/2025 05/24/25 | Pending | -- | -- | -- |
Source: Doorify MLS
Tax History Compared to Growth
Tax History
| Year | Tax Paid | Tax Assessment Tax Assessment Total Assessment is a certain percentage of the fair market value that is determined by local assessors to be the total taxable value of land and additions on the property. | Land | Improvement |
|---|---|---|---|---|
| 2024 | $1,969 | $224,391 | $55,000 | $169,391 |
| 2023 | $1,537 | $139,179 | $27,000 | $112,179 |
| 2022 | $1,429 | $139,179 | $27,000 | $112,179 |
| 2021 | $1,374 | $139,179 | $27,000 | $112,179 |
| 2020 | $1,349 | $139,179 | $27,000 | $112,179 |
| 2019 | $1,076 | $91,122 | $18,000 | $73,122 |
| 2018 | $1,016 | $91,122 | $18,000 | $73,122 |
| 2017 | $968 | $91,122 | $18,000 | $73,122 |
| 2016 | $948 | $91,122 | $18,000 | $73,122 |
| 2015 | $979 | $92,593 | $24,000 | $68,593 |
| 2014 | $929 | $92,593 | $24,000 | $68,593 |
Source: Public Records
Agents Affiliated with this Home
-
Trinity French

Seller's Agent in 2025
Trinity French
Relevate Real Estate Inc.
(919) 413-8157
2 in this area
101 Total Sales
-
Scott French
S
Seller Co-Listing Agent in 2025
Scott French
Relevate Real Estate Inc.
(678) 429-9097
1 in this area
2 Total Sales
Map
Source: Doorify MLS
MLS Number: 10103583
APN: 1735.04-50-6453-000
Nearby Homes
- 5367 Cog Hill Ct
- 5351 Cog Hill Ct
- 2125 Ventana Ln
- 2013 Turtle Point Dr
- 5321 Cog Hill Ct
- 2001 Turtle Point Dr
- 1968 Shadow Glen Dr
- 2001 Metacomet Way
- 2321 Turtle Point Dr
- 2000 Metacomet Way
- 1936 Crag Burn Ln
- 2248 Ventana Ln
- 2152 Haig Point Way
- 2036 Metacomet Way
- 1928 Shadow Glen Dr
- 2165 Castle Pines Dr
- 5456 Grand Traverse Dr
- 2356 Bay Harbor Dr
- 5512 Grand Traverse Dr
- 2301 Sapphire Valley Dr


