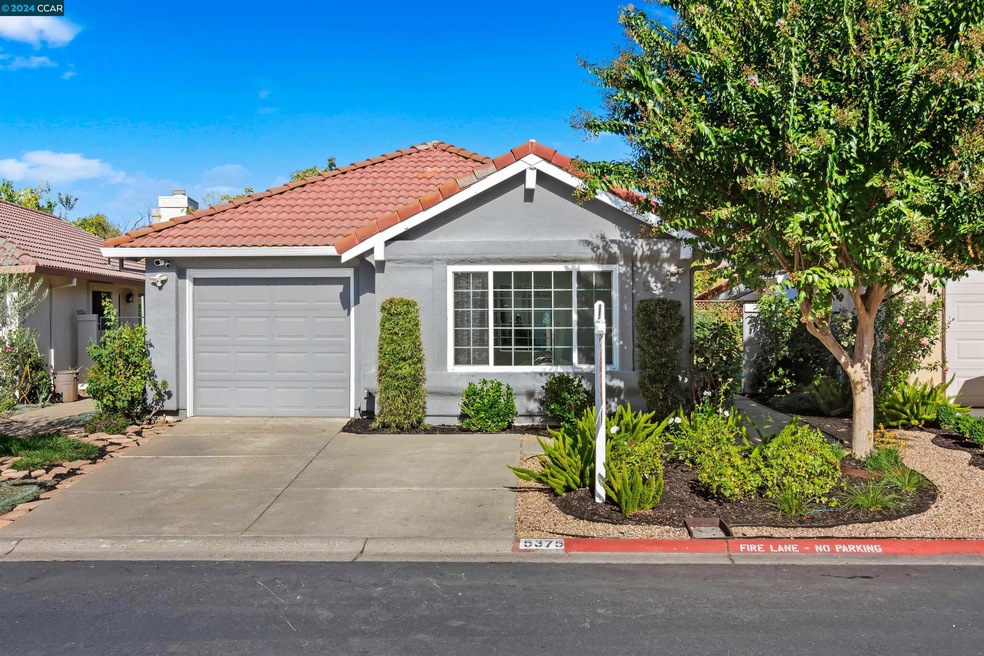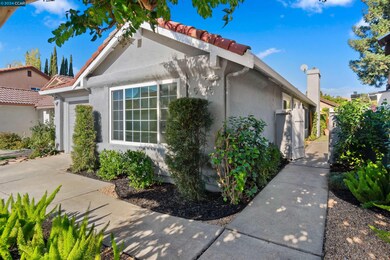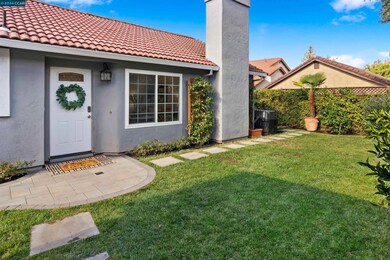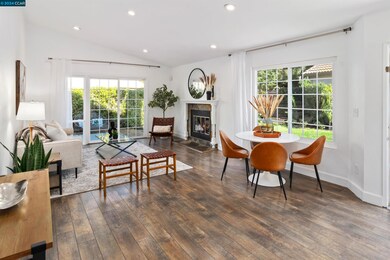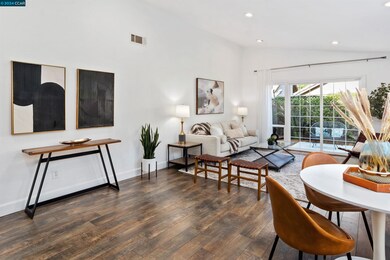
5375 Concerto Cir Concord, CA 94521
Rose Glen NeighborhoodHighlights
- Contemporary Architecture
- Stone Countertops
- 1 Car Attached Garage
- College Park High School Rated A-
- Family Room Off Kitchen
- Double Pane Windows
About This Home
As of November 2024This single story home features plenty of natural light and great flow with an open concept feel. Fresh, modern and minimalistic, this home is move in ready! 3 bedrooms, 2 bathrooms, 1200 square feet on a .08 acre lot. Fresh neutral paint, updated lighting and hard surface flooring throughout. Tastefully updated kitchen features clean lines with modern cabinets, newer quartz countertops with subway tile backsplash, recessed lighting, and newer stainless steel appliances. Open concept living and dining area features vaulted ceiling, wood burning fireplace and glass slider leading to private back deck. Primary suite includes vaulted ceiling, generous closet space, and updated spa-like en suite bath with subway tile walk in shower, sleek modern vanity and lighted mirror. Private backyard retreat includes newer deck, low maintenance landscaping and many established fruit trees and plants, and detached shed with home office potential. HOA dues of $140/month includes greenbelt, common area maintenance including streets and sidewalks. Schools: Ayers Elementary, Pine Hollow Middle, Choice of High School.
Last Agent to Sell the Property
Keller Williams Realty License #01399870 Listed on: 10/18/2024

Home Details
Home Type
- Single Family
Est. Annual Taxes
- $7,748
Year Built
- Built in 1985
Lot Details
- 3,510 Sq Ft Lot
- Wood Fence
- Landscaped
- Rectangular Lot
- Back and Front Yard
- Zero Lot Line
HOA Fees
- $140 Monthly HOA Fees
Parking
- 1 Car Attached Garage
- Garage Door Opener
Home Design
- Contemporary Architecture
- Slab Foundation
- Stucco
Interior Spaces
- 1-Story Property
- Wood Burning Fireplace
- Double Pane Windows
- Insulated Windows
- Family Room Off Kitchen
- Living Room with Fireplace
- Dining Area
Kitchen
- Breakfast Bar
- Self-Cleaning Oven
- Electric Cooktop
- Dishwasher
- Stone Countertops
- Disposal
Flooring
- Tile
- Vinyl
Bedrooms and Bathrooms
- 3 Bedrooms
- 2 Full Bathrooms
Laundry
- Laundry closet
- Washer and Dryer Hookup
Home Security
- Smart Thermostat
- Carbon Monoxide Detectors
- Fire and Smoke Detector
Outdoor Features
- Shed
Utilities
- Forced Air Heating and Cooling System
- 220 Volts in Kitchen
Community Details
- Association fees include common area maintenance
- Park Pavilion HOA, Phone Number (925) 732-7100
- Park Pavillion Subdivision
- Greenbelt
Listing and Financial Details
- Assessor Parcel Number 1173500396
Ownership History
Purchase Details
Home Financials for this Owner
Home Financials are based on the most recent Mortgage that was taken out on this home.Purchase Details
Home Financials for this Owner
Home Financials are based on the most recent Mortgage that was taken out on this home.Purchase Details
Home Financials for this Owner
Home Financials are based on the most recent Mortgage that was taken out on this home.Purchase Details
Purchase Details
Home Financials for this Owner
Home Financials are based on the most recent Mortgage that was taken out on this home.Purchase Details
Home Financials for this Owner
Home Financials are based on the most recent Mortgage that was taken out on this home.Similar Homes in Concord, CA
Home Values in the Area
Average Home Value in this Area
Purchase History
| Date | Type | Sale Price | Title Company |
|---|---|---|---|
| Grant Deed | $710,000 | Orange Coast Title | |
| Grant Deed | $565,000 | Wfg National Title Insurance | |
| Interfamily Deed Transfer | -- | Fidelity National Agency Sol | |
| Interfamily Deed Transfer | -- | None Available | |
| Grant Deed | $520,000 | Old Republic Title | |
| Interfamily Deed Transfer | -- | Commonwealth Land Title Co | |
| Grant Deed | $258,000 | Commonwealth Land Title Co |
Mortgage History
| Date | Status | Loan Amount | Loan Type |
|---|---|---|---|
| Previous Owner | $332,000 | New Conventional | |
| Previous Owner | $367,000 | New Conventional | |
| Previous Owner | $375,534 | New Conventional | |
| Previous Owner | $385,000 | New Conventional | |
| Previous Owner | $447,140 | FHA | |
| Previous Owner | $431,000 | Unknown | |
| Previous Owner | $390,000 | Purchase Money Mortgage | |
| Previous Owner | $188,000 | Balloon | |
| Previous Owner | $190,000 | Unknown | |
| Previous Owner | $206,400 | Purchase Money Mortgage | |
| Previous Owner | $35,000 | Credit Line Revolving |
Property History
| Date | Event | Price | Change | Sq Ft Price |
|---|---|---|---|---|
| 02/04/2025 02/04/25 | Off Market | $710,000 | -- | -- |
| 11/01/2024 11/01/24 | Sold | $710,000 | +1.4% | $592 / Sq Ft |
| 10/18/2024 10/18/24 | Pending | -- | -- | -- |
| 10/15/2024 10/15/24 | For Sale | $700,000 | -- | $583 / Sq Ft |
Tax History Compared to Growth
Tax History
| Year | Tax Paid | Tax Assessment Tax Assessment Total Assessment is a certain percentage of the fair market value that is determined by local assessors to be the total taxable value of land and additions on the property. | Land | Improvement |
|---|---|---|---|---|
| 2025 | $7,748 | $710,000 | $425,000 | $285,000 |
| 2024 | $7,603 | $617,906 | $415,583 | $202,323 |
| 2023 | $7,603 | $605,791 | $407,435 | $198,356 |
| 2022 | $7,502 | $593,914 | $399,447 | $194,467 |
| 2021 | $7,318 | $582,269 | $391,615 | $190,654 |
| 2019 | $7,179 | $565,000 | $380,000 | $185,000 |
| 2018 | $6,373 | $506,000 | $321,116 | $184,884 |
| 2017 | $5,487 | $435,000 | $276,058 | $158,942 |
| 2016 | $5,364 | $429,500 | $272,568 | $156,932 |
| 2015 | $5,214 | $415,500 | $263,683 | $151,817 |
| 2014 | $4,681 | $368,500 | $233,856 | $134,644 |
Agents Affiliated with this Home
-
Nancy Bennett

Seller's Agent in 2024
Nancy Bennett
Keller Williams Realty
(510) 381-9288
7 in this area
99 Total Sales
-
Doreen Francisco LaScala
D
Buyer's Agent in 2024
Doreen Francisco LaScala
BHHS Drysdale
(925) 998-0611
1 in this area
10 Total Sales
Map
Source: Contra Costa Association of REALTORS®
MLS Number: 41076406
APN: 117-350-039-6
- 1505 Kirker Pass Rd Unit 170
- 1505 Kirker Pass Rd Unit 240
- 1568 Schenone Ct Unit B
- 1520 Schenone Ct Unit 12
- 5450 Concord Blvd Unit G2
- 5450 Concord Blvd Unit J2
- 5450 Concord Blvd Unit E6
- 5450 Concord Blvd Unit N6
- 5492 Wilke Dr
- 1818 Paul Ln
- 5494 Haussner Dr
- 1821 Alicante Ct
- 5507 Arizona Dr
- 1395 Kenwal Rd Unit A
- 5511 Roundtree Dr Unit E
- 5503 Pennsylvania Blvd
- 1260 Kenwal Rd
- 5496 Roundtree Dr Unit D
- 5494 Roundtree Dr Unit B
- 1835 Camino Estrada
