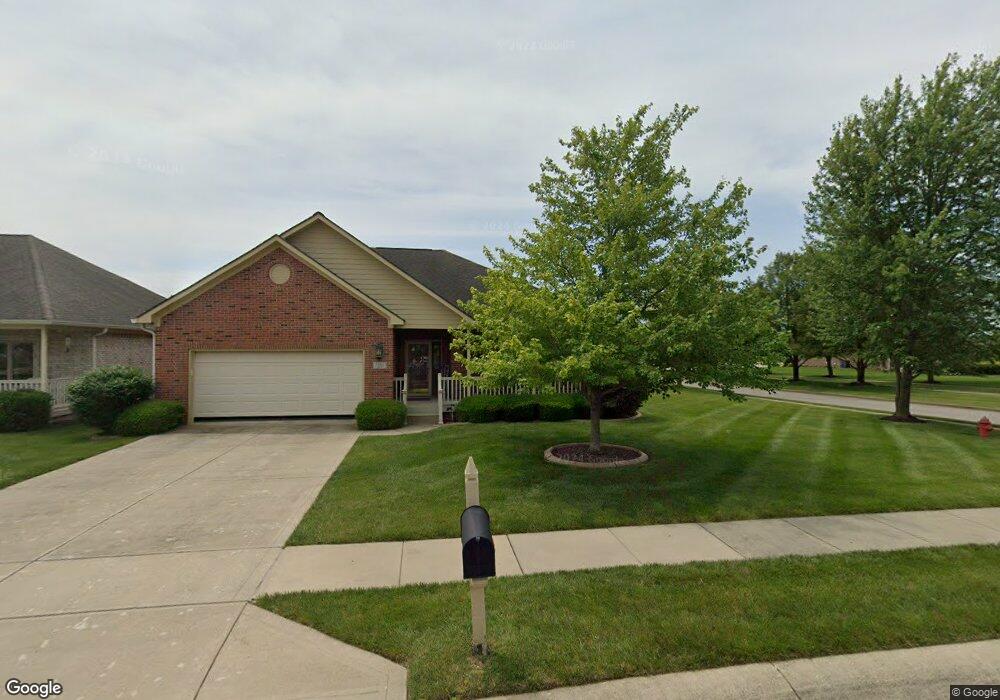5375 E Commons Dr Mooresville, IN 46158
2
Beds
2
Baths
1,650
Sq Ft
7,405
Sq Ft Lot
About This Home
This home is located at 5375 E Commons Dr, Mooresville, IN 46158. 5375 E Commons Dr is a home located in Morgan County with nearby schools including Mooresville High School and Mooresville Christian Academy.
Create a Home Valuation Report for This Property
The Home Valuation Report is an in-depth analysis detailing your home's value as well as a comparison with similar homes in the area
Home Values in the Area
Average Home Value in this Area
Tax History Compared to Growth
Map
Nearby Homes
- 12754 N Commons East Dr
- 12756 N Commons East Dr
- 5406 E Commons North Dr
- 5414 Collett Dr E
- 349 N Post Oak Dr
- 5645 E Donald Ct
- Legacy 2634 Plan at Grand Oaks
- Legacy 3040 Plan at Grand Oaks
- Exclusives 2120 Plan at Grand Oaks
- Legacy 1942 Plan at Grand Oaks
- Legacy 3536 Plan at Grand Oaks
- Exclusives 2867 Plan at Grand Oaks
- Legacy 2719 Plan at Grand Oaks
- Legacy 2670 Plan at Grand Oaks
- Legacy 1572 Plan at Grand Oaks
- 5650 Donald Ct E
- 380 N Post Oak Dr
- 309 N Bur Oak Dr
- 295 N Bur Oak Dr
- 289 N Bur Oak Dr
- 5385 N Commons Dr W
- 5385 E Commons Dr
- 5375 N Commons Dr W
- 5375 E Commons West Dr
- 5365 E Commons Dr
- 5395 E Commons Dr
- 5383 E Lakeside Ln
- 5373 E Lakeside Ln
- 5365 E Commons West Dr
- 5365 N Commons Dr W
- 5393 E Lakeside Ln
- 5355 E Commons Dr
- 5363 E Lakeside Ln
- 5380 E Commons Dr
- 5380 E Commons West Dr
- 5355 N Commons Dr W
- 5362 E Commons Dr
- 5388 E Commons Dr
- 5355 E Commons West Dr
- 12723 N Commons West Dr
