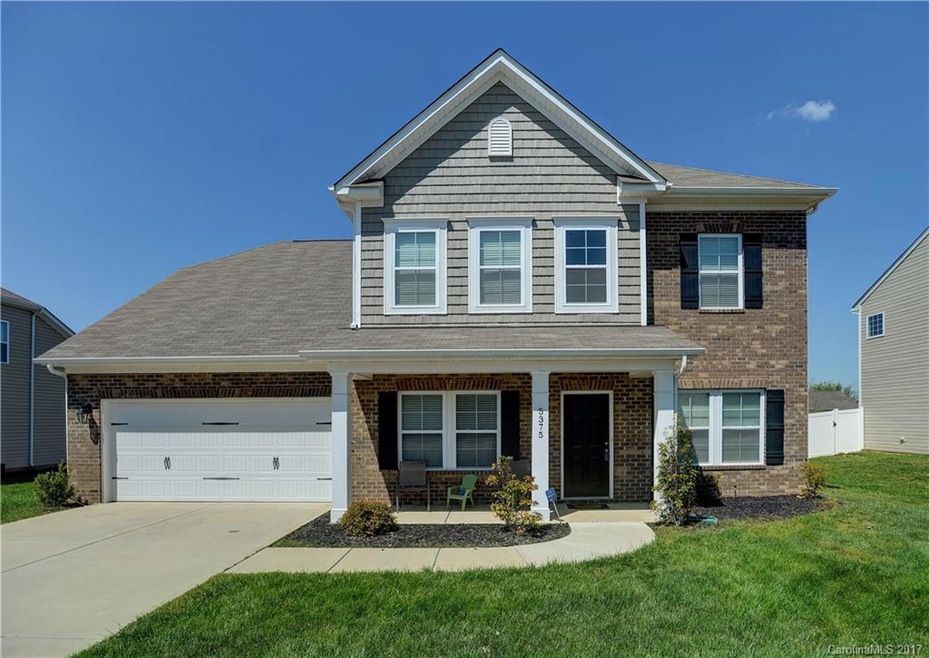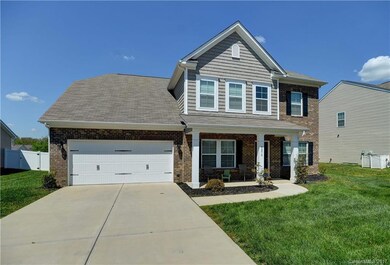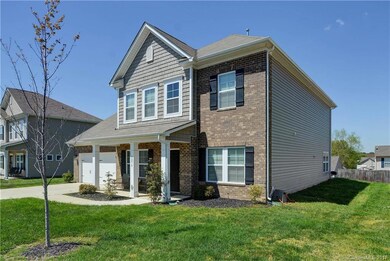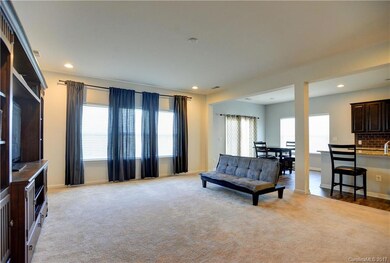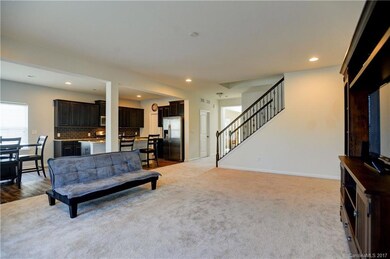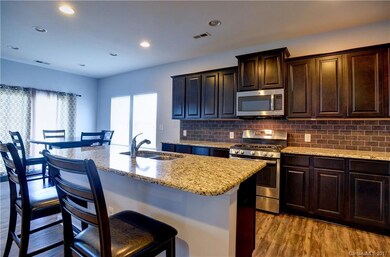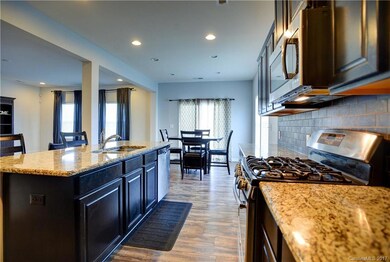
5375 Hackberry Ln SW Concord, NC 28027
Highlights
- Wooded Lot
- Wood Flooring
- Walk-In Closet
- Pitts School Road Elementary School Rated A-
- 2 Car Attached Garage
- Patio
About This Home
As of July 2017Why Buy New or wait to build? Like NEW Now with Fresh Paint 5BR 2.5 BA home w/ gorgeous finishes & upgrades located in highly rated Cabarrus schools & offering low Cabarrus taxes. Convenient to Harrisburg, Concord, I-85 & 485 & 30 mins to Airport & Uptown. Master Suite down w/ an open FP, gourmet kitchen/ huge island, granite, 42inch cabinets, SS appliances & beautiful Shaw flooring. Enormous Bonus Room w/ surround sound.Only 10 minutes to Tri Acre Swim Club if you are looking for pool access!
Last Agent to Sell the Property
Keller Williams Lake Norman Brokerage Email: christy@christywalker.com License #202446 Listed on: 04/01/2017

Co-Listed By
EXP Realty LLC Mooresville Brokerage Email: christy@christywalker.com License #245783
Home Details
Home Type
- Single Family
Est. Annual Taxes
- $5,483
Year Built
- Built in 2014
Lot Details
- 9,147 Sq Ft Lot
- Lot Dimensions are 124'x78'x124'x78'
- Level Lot
- Wooded Lot
- Property is zoned RV
HOA Fees
- $21 Monthly HOA Fees
Parking
- 2 Car Attached Garage
- 4 Open Parking Spaces
Home Design
- Brick Exterior Construction
- Slab Foundation
- Composition Roof
- Stone Siding
- Vinyl Siding
Interior Spaces
- 2-Story Property
- Wired For Data
- Ceiling Fan
- Insulated Windows
- Family Room with Fireplace
- Pull Down Stairs to Attic
- Dryer
Kitchen
- Indoor Grill
- Gas Cooktop
- Microwave
- Dishwasher
- Disposal
Flooring
- Wood
- Laminate
- Tile
Bedrooms and Bathrooms
- Walk-In Closet
- Garden Bath
Outdoor Features
- Patio
Schools
- Pitts Elementary School
- Harold E Winkler Middle School
- Jay M. Robinson High School
Utilities
- Forced Air Heating System
- Vented Exhaust Fan
- Heating System Uses Natural Gas
- Gas Water Heater
- Cable TV Available
Listing and Financial Details
- Assessor Parcel Number 5518-15-0097-0000
Community Details
Overview
- Cedar Management Association
- Built by Ryland
- Hackberry Place Subdivision, Lenox Floorplan
- Mandatory home owners association
Security
- Card or Code Access
Ownership History
Purchase Details
Purchase Details
Home Financials for this Owner
Home Financials are based on the most recent Mortgage that was taken out on this home.Purchase Details
Home Financials for this Owner
Home Financials are based on the most recent Mortgage that was taken out on this home.Purchase Details
Home Financials for this Owner
Home Financials are based on the most recent Mortgage that was taken out on this home.Purchase Details
Purchase Details
Similar Homes in the area
Home Values in the Area
Average Home Value in this Area
Purchase History
| Date | Type | Sale Price | Title Company |
|---|---|---|---|
| Warranty Deed | -- | None Listed On Document | |
| Warranty Deed | $322,000 | Investors Title Insurance Co | |
| Warranty Deed | $278,000 | None Available | |
| Special Warranty Deed | $221,000 | None Available | |
| Special Warranty Deed | $4,242,000 | -- | |
| Warranty Deed | $912,000 | -- |
Mortgage History
| Date | Status | Loan Amount | Loan Type |
|---|---|---|---|
| Previous Owner | $370,000 | New Conventional | |
| Previous Owner | $305,900 | New Conventional | |
| Previous Owner | $264,100 | New Conventional | |
| Previous Owner | $217,168 | FHA |
Property History
| Date | Event | Price | Change | Sq Ft Price |
|---|---|---|---|---|
| 08/17/2017 08/17/17 | Rented | $1,700 | -5.6% | -- |
| 08/16/2017 08/16/17 | Under Contract | -- | -- | -- |
| 07/28/2017 07/28/17 | For Rent | $1,800 | 0.0% | -- |
| 07/10/2017 07/10/17 | Sold | $278,000 | -3.8% | $91 / Sq Ft |
| 06/08/2017 06/08/17 | Pending | -- | -- | -- |
| 04/01/2017 04/01/17 | For Sale | $289,000 | -- | $95 / Sq Ft |
Tax History Compared to Growth
Tax History
| Year | Tax Paid | Tax Assessment Tax Assessment Total Assessment is a certain percentage of the fair market value that is determined by local assessors to be the total taxable value of land and additions on the property. | Land | Improvement |
|---|---|---|---|---|
| 2024 | $5,483 | $550,490 | $120,000 | $430,490 |
| 2023 | $4,248 | $348,210 | $55,000 | $293,210 |
| 2022 | $3,837 | $314,530 | $55,000 | $259,530 |
| 2021 | $3,837 | $314,530 | $55,000 | $259,530 |
| 2020 | $3,504 | $287,210 | $55,000 | $232,210 |
| 2019 | $2,762 | $226,380 | $30,000 | $196,380 |
| 2018 | $2,717 | $226,380 | $30,000 | $196,380 |
| 2017 | $2,671 | $226,380 | $30,000 | $196,380 |
| 2016 | $1,585 | $229,950 | $32,000 | $197,950 |
| 2015 | $378 | $32,000 | $32,000 | $0 |
| 2014 | $378 | $32,000 | $32,000 | $0 |
Agents Affiliated with this Home
-
Christy Walker

Seller's Agent in 2017
Christy Walker
Keller Williams Lake Norman
(704) 201-3962
129 Total Sales
-
Christine Hazlip
C
Seller's Agent in 2017
Christine Hazlip
Adam Blake Properties
(704) 661-3300
17 Total Sales
-
Amy Smith

Seller Co-Listing Agent in 2017
Amy Smith
EXP Realty LLC Mooresville
(704) 400-4304
43 Total Sales
-
Sami Bianouni

Buyer's Agent in 2017
Sami Bianouni
Ethics Realty Inc
(704) 519-8745
145 Total Sales
-
Kristina Dodds
K
Buyer's Agent in 2017
Kristina Dodds
Signified Properties LLC
(704) 806-1490
82 Total Sales
Map
Source: Canopy MLS (Canopy Realtor® Association)
MLS Number: 3265233
APN: 5518-15-0097-0000
- 5355 Hackberry Ln SW
- 5012 Wheat Dr SW
- 5307 Hackberry Ln SW
- 4271 Millet St SW
- 849 Treva Anne Dr SW
- 5136 Wheat Dr SW
- 3619 Grove Creek Pond Dr SW
- 786 Treva Anne Dr SW
- 4630 Roberta Rd
- 4532 Lanstone Ct SW
- 4562 Lanstone Ct SW
- 3645 Brookville Ave SW
- 5312 Allburn Pkwy
- 5670 Hammermill Dr
- 5513 Hammermill Dr
- 3898 Longwood Dr SW
- 5375 Josephine Ln SW
- 4683 Dunberry Place SW
- 4349 Roberta Rd
- 5386 Josephine Ln SW
