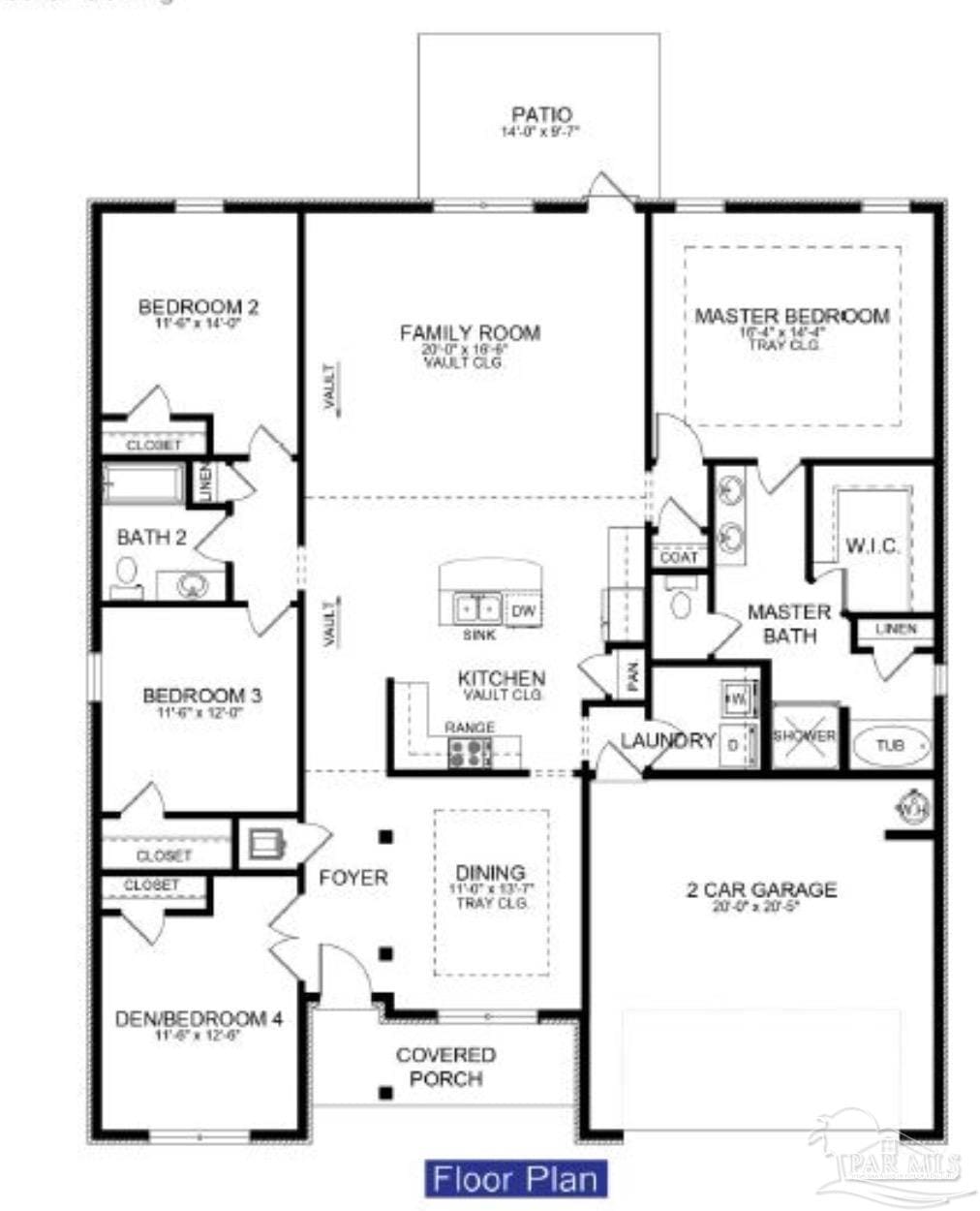5375 Hidden Pines Cir Milton, FL 32583
Estimated payment $2,149/month
Highlights
- Under Construction
- Granite Countertops
- Formal Dining Room
- Craftsman Architecture
- Breakfast Area or Nook
- Shutters
About This Home
Welcome to this beautifully maintained single-family home offering 2100 square feet of contemporary living space. Featuring 4 bedrooms and 2 bathrooms, this residence boasts high ceilings and luxury vinyl plank flooring throughout, creating an open and inviting atmosphere. The gourmet kitchen is a chef’s delight, equipped with sleek quartz countertops and premium stainless steel appliances, combining style and functionality for your culinary endeavors. Stainless steel appliances are highly sought after by homebuyers for their modern aesthetic and durability. Step outside to the covered patio, perfect for entertaining guests or enjoying quiet evenings outdoors. Located just 30 minutes from the beach, this home offers the perfect blend of comfort and coastal convenience.
Home Details
Home Type
- Single Family
Year Built
- Built in 2025 | Under Construction
HOA Fees
- $29 Monthly HOA Fees
Parking
- 2 Car Garage
- Garage Door Opener
Home Design
- Craftsman Architecture
- Brick Exterior Construction
- Slab Foundation
- Frame Construction
- Shingle Roof
Interior Spaces
- 2,100 Sq Ft Home
- 1-Story Property
- Ceiling Fan
- Shutters
- ENERGY STAR Qualified Doors
- Formal Dining Room
- Carpet
- Fire and Smoke Detector
Kitchen
- Breakfast Area or Nook
- Breakfast Bar
- Built-In Microwave
- ENERGY STAR Qualified Dishwasher
- Granite Countertops
- Disposal
Bedrooms and Bathrooms
- 4 Bedrooms
- 2 Full Bathrooms
Eco-Friendly Details
- Energy-Efficient Lighting
- Energy-Efficient Insulation
- ENERGY STAR Qualified Equipment
Schools
- East Milton Elementary School
- King Middle School
- Milton High School
Utilities
- Central Heating and Cooling System
- Baseboard Heating
- ENERGY STAR Qualified Water Heater
- Cable TV Available
Additional Features
- Porch
- 9,453 Sq Ft Lot
Community Details
- Hidden Pines Subdivision
Listing and Financial Details
- Home warranty included in the sale of the property
- Assessor Parcel Number 011N28181600A000250
Map
Property History
| Date | Event | Price | List to Sale | Price per Sq Ft |
|---|---|---|---|---|
| 01/17/2026 01/17/26 | Pending | -- | -- | -- |
| 10/21/2025 10/21/25 | For Sale | $342,357 | -- | $163 / Sq Ft |
Source: Pensacola Association of REALTORS®
MLS Number: 672638
- 5369 Hidden Pines Cir
- 5363 Hidden Pines Cir
- 5342 Hidden Pines Cir
- 5295 Hidden Pines Cir
- 5338 Hidden Pines Cir
- 5303 Hidden Pines Cir
- 5349 Hidden Pines Cir
- 5291 Hidden Pines Cir
- 5345 Hidden Pines Cir
- 5333 Hidden Pines Cir
- 5279 Hidden Pines Cir
- 5327 Hidden Pines Cir
- 7645 Small Pines St
- 7651 Small Pines St
- 7627 St
- 7633 Small Pines St
- 7639 Small Pines St
- 5275 Hidden Pines Cir
- 7684 Pine Bark St
- 7748 Rustling Pines Dr

