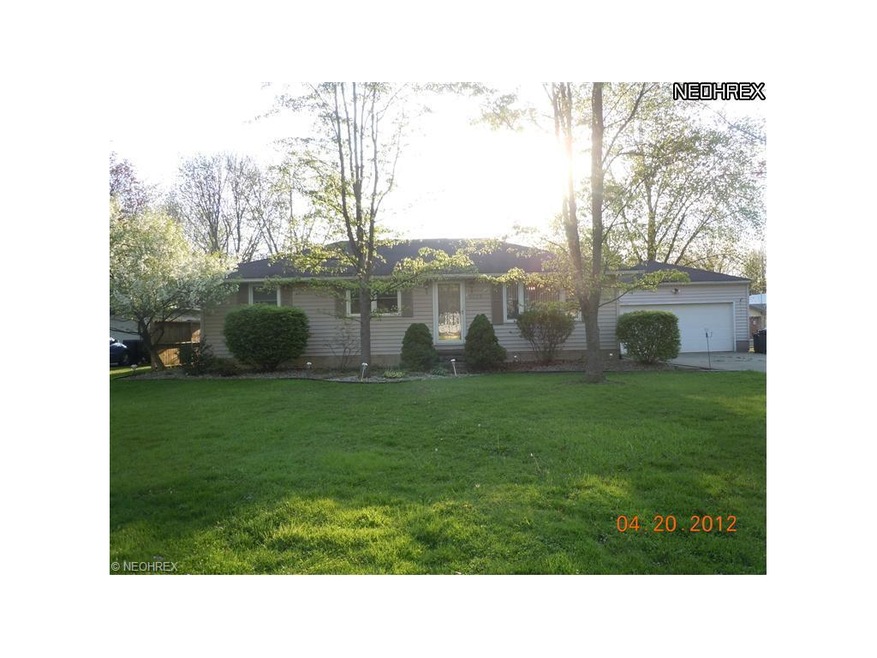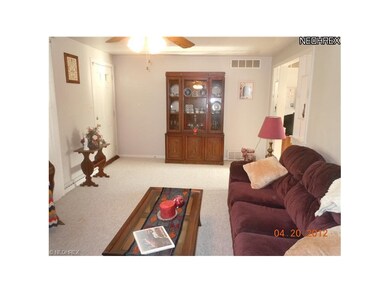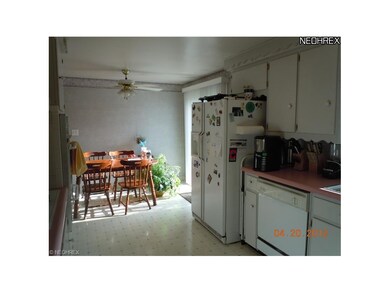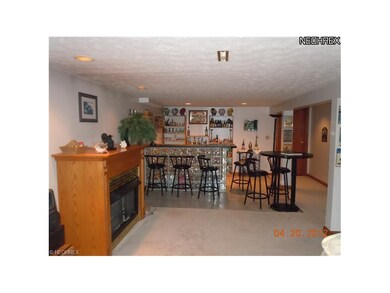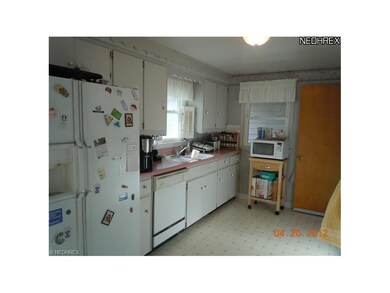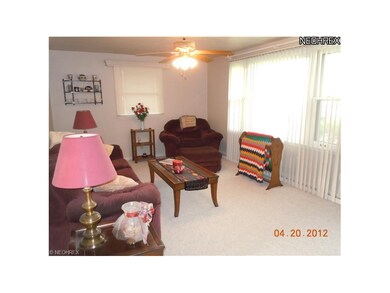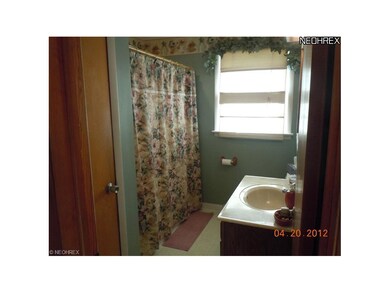
5375 Kuszmaul Ave NW Warren, OH 44483
Highlights
- 1 Fireplace
- 2 Car Detached Garage
- Home Security System
- Champion Middle School Rated A-
- Patio
- Forced Air Heating and Cooling System
About This Home
As of September 2018Nice home, move in condition. Family room in basement 31x15 finished - nice gas fireplace with oak mantel. All appliances stay.
Last Agent to Sell the Property
Sheri Hess-Manente
Deleted Agent License #2010003754 Listed on: 04/16/2012
Home Details
Home Type
- Single Family
Est. Annual Taxes
- $1,400
Year Built
- Built in 1957
Lot Details
- 0.31 Acre Lot
- Lot Dimensions are 80x170
- Street terminates at a dead end
- East Facing Home
- Partially Fenced Property
- Privacy Fence
- Wood Fence
Home Design
- Asphalt Roof
- Vinyl Construction Material
Interior Spaces
- 1,144 Sq Ft Home
- 1-Story Property
- 1 Fireplace
Kitchen
- <<builtInOvenToken>>
- Cooktop<<rangeHoodToken>>
- Freezer
- Dishwasher
- Disposal
Bedrooms and Bathrooms
- 3 Bedrooms
- 2 Full Bathrooms
Laundry
- Dryer
- Washer
Finished Basement
- Basement Fills Entire Space Under The House
- Sump Pump
Home Security
- Home Security System
- Carbon Monoxide Detectors
- Fire and Smoke Detector
Parking
- 2 Car Detached Garage
- Garage Door Opener
Outdoor Features
- Patio
Utilities
- Forced Air Heating and Cooling System
- Heating System Uses Gas
Listing and Financial Details
- Assessor Parcel Number 46149800
Ownership History
Purchase Details
Home Financials for this Owner
Home Financials are based on the most recent Mortgage that was taken out on this home.Purchase Details
Home Financials for this Owner
Home Financials are based on the most recent Mortgage that was taken out on this home.Purchase Details
Home Financials for this Owner
Home Financials are based on the most recent Mortgage that was taken out on this home.Purchase Details
Home Financials for this Owner
Home Financials are based on the most recent Mortgage that was taken out on this home.Purchase Details
Similar Homes in Warren, OH
Home Values in the Area
Average Home Value in this Area
Purchase History
| Date | Type | Sale Price | Title Company |
|---|---|---|---|
| Warranty Deed | $111,000 | None Available | |
| Warranty Deed | $82,000 | None Available | |
| Survivorship Deed | $113,100 | -- | |
| Deed | $78,657 | -- | |
| Deed | -- | -- |
Mortgage History
| Date | Status | Loan Amount | Loan Type |
|---|---|---|---|
| Open | $94,350 | New Conventional | |
| Previous Owner | $65,600 | New Conventional | |
| Previous Owner | $90,000 | New Conventional | |
| Previous Owner | $62,900 | New Conventional |
Property History
| Date | Event | Price | Change | Sq Ft Price |
|---|---|---|---|---|
| 09/05/2018 09/05/18 | Sold | $111,000 | -6.7% | $58 / Sq Ft |
| 08/06/2018 08/06/18 | Pending | -- | -- | -- |
| 07/03/2018 07/03/18 | For Sale | $119,000 | +45.1% | $63 / Sq Ft |
| 06/06/2012 06/06/12 | Sold | $82,000 | -3.4% | $72 / Sq Ft |
| 05/18/2012 05/18/12 | Pending | -- | -- | -- |
| 04/16/2012 04/16/12 | For Sale | $84,900 | -- | $74 / Sq Ft |
Tax History Compared to Growth
Tax History
| Year | Tax Paid | Tax Assessment Tax Assessment Total Assessment is a certain percentage of the fair market value that is determined by local assessors to be the total taxable value of land and additions on the property. | Land | Improvement |
|---|---|---|---|---|
| 2024 | $1,982 | $39,030 | $7,460 | $31,570 |
| 2023 | $1,982 | $39,030 | $7,460 | $31,570 |
| 2022 | $1,801 | $29,830 | $6,340 | $23,490 |
| 2021 | $1,793 | $29,830 | $6,340 | $23,490 |
| 2020 | $1,780 | $29,830 | $6,340 | $23,490 |
| 2019 | $1,737 | $27,130 | $6,340 | $20,790 |
| 2018 | $1,796 | $27,130 | $6,340 | $20,790 |
| 2017 | $1,757 | $27,130 | $6,340 | $20,790 |
| 2016 | $1,743 | $26,050 | $6,340 | $19,710 |
| 2015 | $1,680 | $26,050 | $6,340 | $19,710 |
| 2014 | $1,549 | $26,050 | $6,340 | $19,710 |
| 2013 | $1,591 | $27,310 | $6,340 | $20,970 |
Agents Affiliated with this Home
-
Mary Ann Drabek

Seller's Agent in 2018
Mary Ann Drabek
BHHS Northwood
(330) 576-8595
11 in this area
99 Total Sales
-
Jennifer Jones
J
Buyer's Agent in 2018
Jennifer Jones
Howard Hanna
(330) 942-2819
4 Total Sales
-
S
Seller's Agent in 2012
Sheri Hess-Manente
Deleted Agent
Map
Source: MLS Now
MLS Number: 3310911
APN: 46-149800
- 5144 Calla Ave NW
- 374 Glendola Ave NW
- 660 Eldon Dr NW
- 4389 Kincaid Rd
- 6 Nezbar Dr NW
- 5 Nezbar Dr NW
- 4 Nezbar Dr NW
- 5555 Chapel Hill Ct S
- 4570 N Leavitt Rd NW
- 140 Raymond Ave NW
- 4473 Cloverlane Ave NW
- 5319 Leslie Ave NW
- 5925 Downs Rd NW
- 4792 Damon Ave NW
- 4706 Damon Ave NW
- 1681 State Rd NW
- 6150 Mahoning Ave NW
- 286 Champion Ave E
- 260 Marshall Ave E
- 42 Heath Dr NW Unit 42
