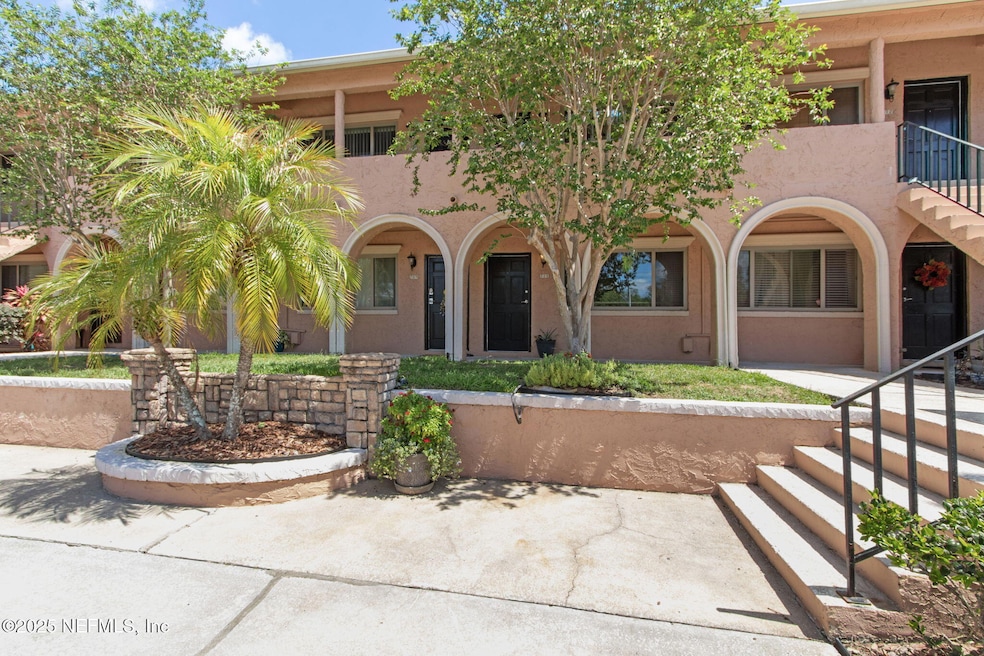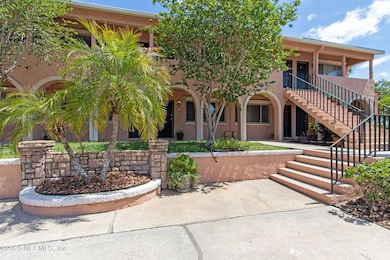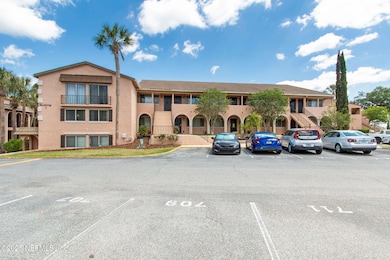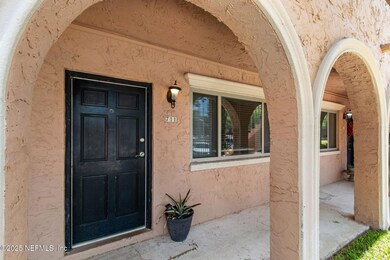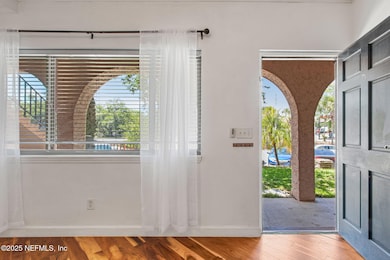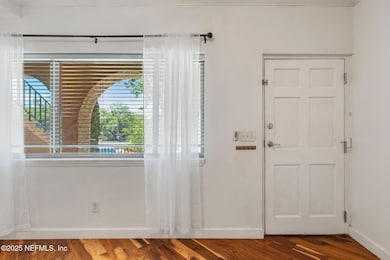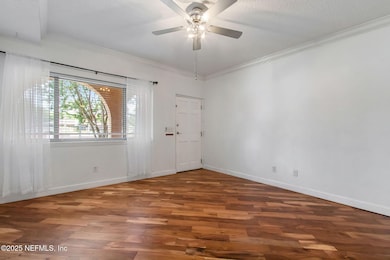5375 Ortega Farms Blvd Unit 711 Jacksonville, FL 32210
Ortega NeighborhoodHighlights
- River Access
- Screened Porch
- Community Barbecue Grill
- Spanish Architecture
- Security Gate
- Central Heating and Cooling System
About This Home
This is a 2bedroom/2 baths condo unit. Unit is cleaned and vacant. Wood floors in main living area. 2nd bedroom and bath is downstairs but there is a back porch and overlooks the pool area. Complex has great amenities, walk to the river, pool, entertaining areas, reading spaces, etc. The kitchen is open and has dining area. No animals. This is owner managed after lease is signed.
Listing Agent
JANIE BOYD & ASSOCIATES REAL ESTATE SERVICES LLC License #0556154 Listed on: 06/02/2025
Condo Details
Home Type
- Condominium
Est. Annual Taxes
- $1,721
Year Built
- Built in 1969
Home Design
- Spanish Architecture
Interior Spaces
- 1,016 Sq Ft Home
- 3-Story Property
- Screened Porch
- Security Gate
- Laundry in unit
Kitchen
- Electric Oven
- Electric Cooktop
- Microwave
- Dishwasher
Bedrooms and Bathrooms
- 2 Bedrooms
- 2 Full Bathrooms
- Shower Only
Parking
- Parking Lot
- Assigned Parking
Utilities
- Central Heating and Cooling System
- Electric Water Heater
Additional Features
- River Access
- East Facing Home
Listing and Financial Details
- Tenant pays for all utilities
- 12 Months Lease Term
- Assessor Parcel Number 1035301274
Community Details
Overview
- Property has a Home Owners Association
- The Venetian Subdivision
- On-Site Maintenance
Amenities
- Community Barbecue Grill
Pet Policy
- No Pets Allowed
Map
Source: realMLS (Northeast Florida Multiple Listing Service)
MLS Number: 2090851
APN: 103530-1274
- 5375 Ortega Farms Blvd Unit 308
- 5375 Ortega Farms Blvd Unit 1110
- 5375 Ortega Farms Blvd Unit 510
- 5375 Ortega Farms Blvd Unit 408
- 5375 Ortega Farms Blvd Unit 314
- 5375 Ortega Farms Blvd Unit 614
- 5375 Ortega Farms Blvd Unit 506
- 5129 Sanibel Dr
- 5060 Carmel Dr
- 5904 Ortega Farms Blvd
- 4774 Cates Ave
- 5217 110th St
- 5119 Banshee Ave
- 5218 110th St
- 4705 Cates Ave
- 5538 Catoma St
- 5000 Ortega Cove Cir
- 5456 Timuquana Rd
- 5156 Corsair Ave
- 4636 Timuquana Rd
