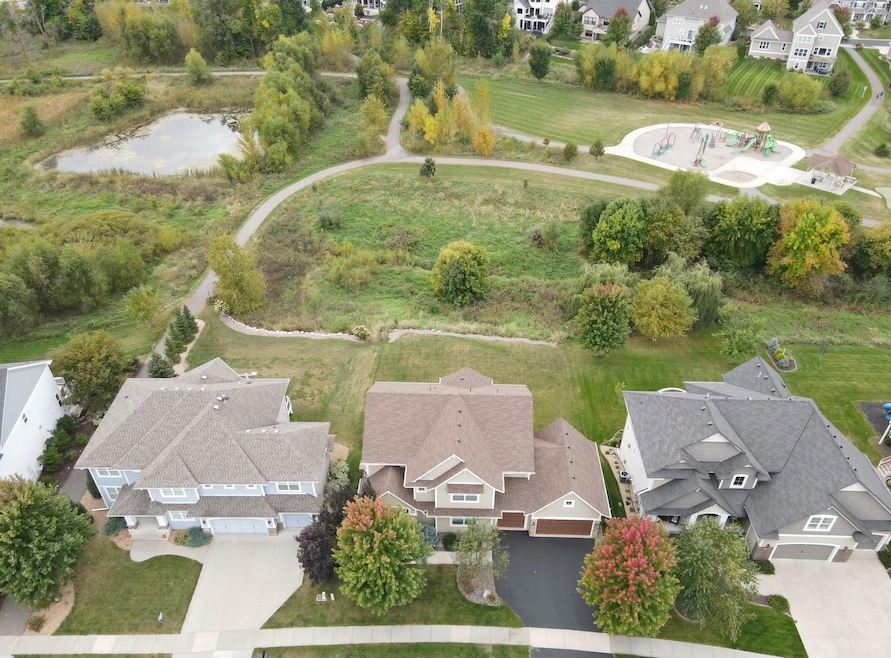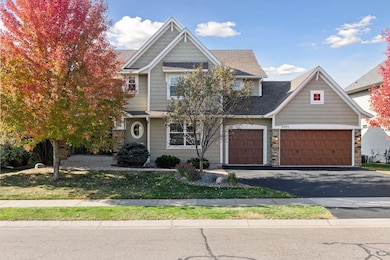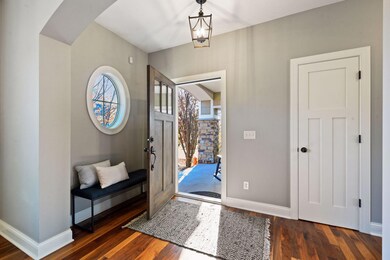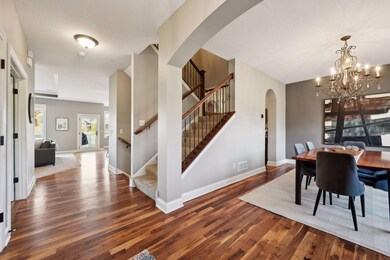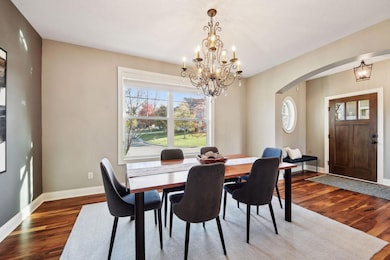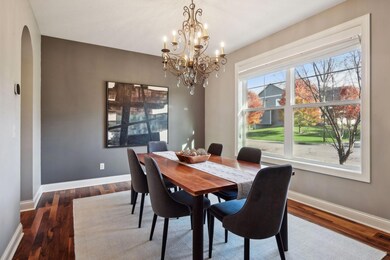
5375 Polaris Ln N Minneapolis, MN 55446
Highlights
- Home Office
- Home Gym
- 3 Car Attached Garage
- Basswood Elementary School Rated A-
- Stainless Steel Appliances
- 5-minute walk to Fairway Greens Park
About This Home
As of January 2025Welcome to your dream home in the desirable Hampton Hills neighborhood! This custom built, 5-bedroom, 5-bath home is perfect for everyday life.
Thoughtful Layout: The main level features an open kitchen with a large center island, ideal for gatherings. Enjoy a 60" fridge and freezer, a Butler's Pantry for extra storage and holiday serving, and dual dining spaces for both casual and formal meals. A dedicated homework station and study provide ideal spaces for productivity and family activities.
Upper-Level Retreat: Four bedrooms on the upper level include a luxurious Owner's Suite, Junior Suite, Jack and Jill bedrooms, and laundry room for added convenience.
Expansive Lower Level: The finished lower level is an entertainer's paradise, featuring a cozy family room, a wet bar, a game area, and an exercise room. Plus, the fifth bedroom offers a perfect guest suite or additional living space.
Outdoor Oasis: Enjoy your maintenance-free deck and paver patio, ideal for summer gatherings or quiet evenings, all while taking in the stunning wooded and wetland views of Fairway Greens Park.
Prime Location: Just minutes from Pomerleau Lake and Plymouth's Northwest Greenway, you'll have access to 315 acres of scenic wooded walking and biking paths, perfect for outdoor enthusiasts.
Home Details
Home Type
- Single Family
Est. Annual Taxes
- $10,913
Year Built
- Built in 2012
Lot Details
- 0.39 Acre Lot
- Few Trees
HOA Fees
- $16 Monthly HOA Fees
Parking
- 3 Car Attached Garage
- Garage Door Opener
Home Design
- Pitched Roof
- Shake Siding
Interior Spaces
- 2-Story Property
- Family Room
- Living Room with Fireplace
- Dining Room
- Home Office
- Home Gym
- Finished Basement
- Walk-Out Basement
Kitchen
- Built-In Oven
- Cooktop
- Microwave
- Dishwasher
- Stainless Steel Appliances
- Disposal
Bedrooms and Bathrooms
- 5 Bedrooms
Laundry
- Dryer
- Washer
Utilities
- Forced Air Heating and Cooling System
- Humidifier
Community Details
- Association fees include professional mgmt, shared amenities
- Omega Management Inc. Association, Phone Number (763) 449-9100
- Hampton Hills 3Rd Add Subdivision
Listing and Financial Details
- Assessor Parcel Number 0411822340024
Ownership History
Purchase Details
Home Financials for this Owner
Home Financials are based on the most recent Mortgage that was taken out on this home.Purchase Details
Home Financials for this Owner
Home Financials are based on the most recent Mortgage that was taken out on this home.Purchase Details
Home Financials for this Owner
Home Financials are based on the most recent Mortgage that was taken out on this home.Purchase Details
Similar Homes in Minneapolis, MN
Home Values in the Area
Average Home Value in this Area
Purchase History
| Date | Type | Sale Price | Title Company |
|---|---|---|---|
| Warranty Deed | $885,000 | Burnet Title | |
| Warranty Deed | $885,000 | Burnet Title | |
| Warranty Deed | $705,000 | All American Title Co Inc | |
| Warranty Deed | $619,900 | Key Title Inc | |
| Warranty Deed | $166,100 | Custom Home Bldrs Title |
Mortgage History
| Date | Status | Loan Amount | Loan Type |
|---|---|---|---|
| Open | $708,000 | New Conventional | |
| Closed | $708,000 | New Conventional | |
| Previous Owner | $750,000 | New Conventional | |
| Previous Owner | $200,000 | New Conventional |
Property History
| Date | Event | Price | Change | Sq Ft Price |
|---|---|---|---|---|
| 01/06/2025 01/06/25 | Sold | $885,000 | 0.0% | $202 / Sq Ft |
| 11/18/2024 11/18/24 | Pending | -- | -- | -- |
| 11/09/2024 11/09/24 | Off Market | $885,000 | -- | -- |
| 11/01/2024 11/01/24 | For Sale | $899,000 | +45.0% | $205 / Sq Ft |
| 04/25/2014 04/25/14 | Sold | $619,900 | -4.6% | $148 / Sq Ft |
| 03/31/2014 03/31/14 | Pending | -- | -- | -- |
| 03/01/2013 03/01/13 | For Sale | $649,900 | -- | $155 / Sq Ft |
Tax History Compared to Growth
Tax History
| Year | Tax Paid | Tax Assessment Tax Assessment Total Assessment is a certain percentage of the fair market value that is determined by local assessors to be the total taxable value of land and additions on the property. | Land | Improvement |
|---|---|---|---|---|
| 2023 | $10,913 | $876,300 | $195,800 | $680,500 |
| 2022 | $8,597 | $834,000 | $204,000 | $630,000 |
| 2021 | $8,227 | $690,000 | $163,000 | $527,000 |
| 2020 | $8,379 | $660,000 | $163,000 | $497,000 |
| 2019 | $8,515 | $649,000 | $165,000 | $484,000 |
| 2018 | $8,254 | $632,000 | $171,000 | $461,000 |
| 2017 | $8,488 | $606,000 | $162,000 | $444,000 |
| 2016 | $8,447 | $595,000 | $153,000 | $442,000 |
| 2015 | $8,717 | $594,800 | $153,100 | $441,700 |
| 2014 | -- | $544,600 | $160,000 | $384,600 |
Agents Affiliated with this Home
-

Seller's Agent in 2025
Luke Hanson
Edina Realty, Inc.
(763) 360-9942
94 in this area
211 Total Sales
-

Buyer's Agent in 2025
Michelle Skott Morgan
Coldwell Banker Realty
(763) 350-7949
50 in this area
285 Total Sales
-

Buyer Co-Listing Agent in 2025
Patrick Morgan
Coldwell Banker Realty
(612) 803-2339
61 in this area
317 Total Sales
-
K
Seller's Agent in 2014
Kim Vetter
RE/MAX
-
V
Seller Co-Listing Agent in 2014
Victoria Gilling
RE/MAX
-
B
Buyer's Agent in 2014
Bradley Novy
RE/MAX
Map
Source: NorthstarMLS
MLS Number: 6617991
APN: 04-118-22-34-0024
- 5425 Polaris Ln N
- 5260 Polaris Ln N
- 5290 Ranchview Ln N
- 5250 Polaris Ln N
- 5240 Polaris Ln N
- 5315 Ranchview Ln N
- 15525 53rd Ave N
- 15535 52nd Place N
- 5145 Quantico Ln N
- 5085 Juneau Ln N
- 5510 Weston Ln N
- 5215 Vicksburg Ln N
- 5555 Weston Ln N
- 16210 53rd Ave N
- 15733 50th Ave N
- 5915 Terraceview Ln N
- 5404 Empire Ln N
- 16025 58th Place N
- 4811 Orchid Ln N
- 5157 Black Oaks Ct N
