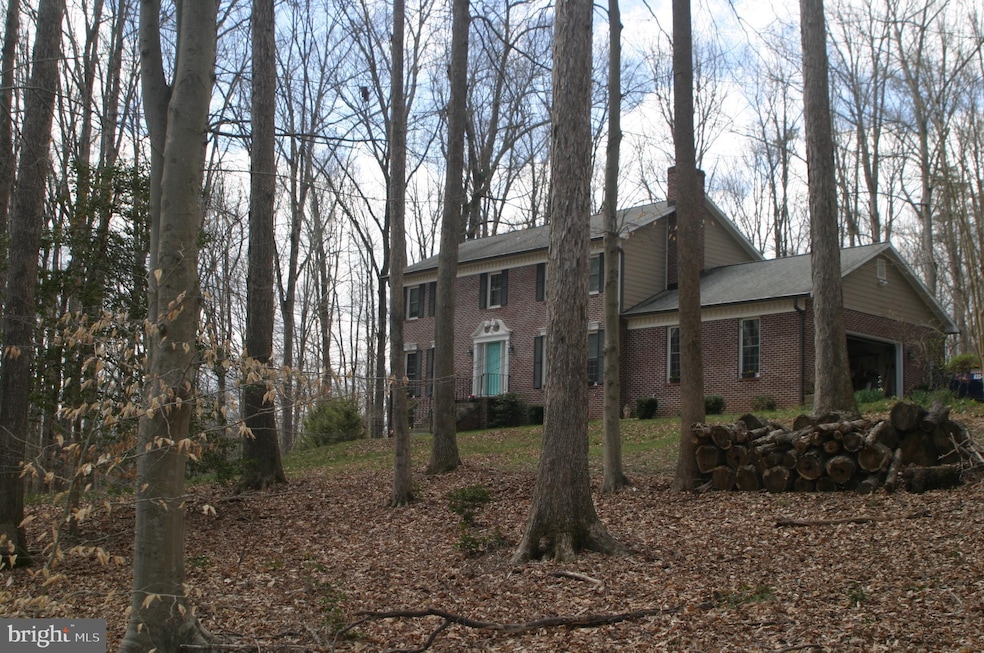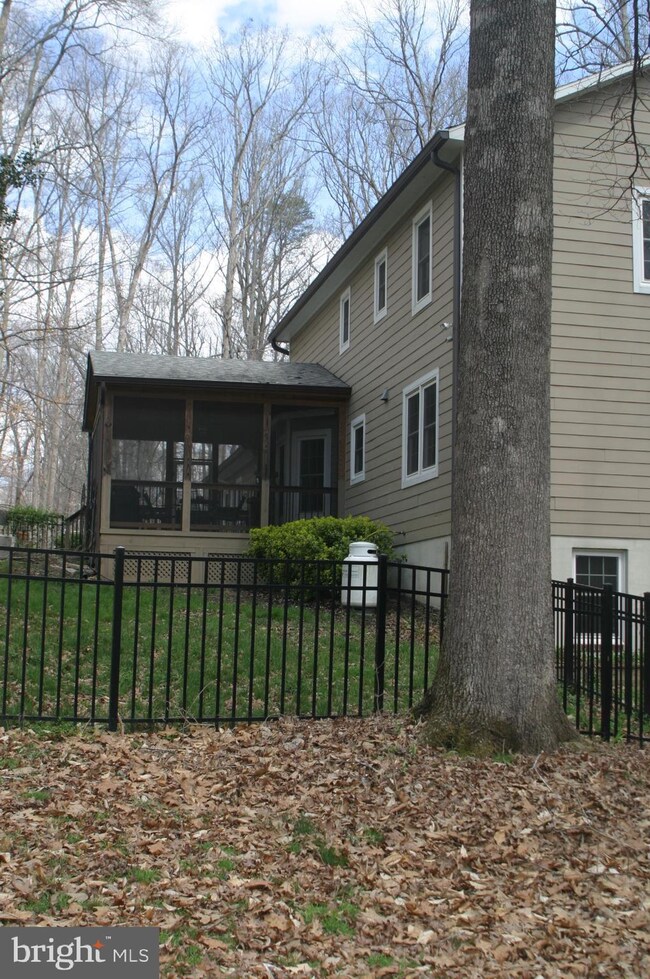
5376 Wade Ln Woodbridge, VA 22192
Turkey Branch NeighborhoodEstimated Value: $699,000 - $880,000
Highlights
- 5.11 Acre Lot
- Colonial Architecture
- Traditional Floor Plan
- Osbourn Park High School Rated A
- Wooded Lot
- Wood Flooring
About This Home
As of May 2022Welcome to Beaver Creek! Loads of privacy and serenity on this 5 acre lot! Don't miss this opportunity to own This center hall Colonial with lots of space! Updates - Spectacular screened in porch with peaceful wooded views, entire kitchen with granite and duel propane gas cooktop range with electric oven, bathrooms, water filtration system, HVAC, electrical panel box added, large shed, handsome fence, small ponds, windows and doors, leaf filter gutter guards, roof, Hardiplank, and ADT security system. Close to Potomac Mills, Historic Occoquan, lovely downtown Clifton, Occoquan Reservoir, short drive to VRE, Police and Firehouse just minutes away, Chinn Aquatic and Fitness Center, and lots of shopping. Please don't let cats out.
Last Agent to Sell the Property
Samson Properties License #0225171020 Listed on: 04/19/2022

Home Details
Home Type
- Single Family
Est. Annual Taxes
- $6,929
Year Built
- Built in 1987
Lot Details
- 5.11 Acre Lot
- Cul-De-Sac
- Wooded Lot
- Property is zoned A1
Parking
- 2 Car Attached Garage
- Side Facing Garage
- Garage Door Opener
- Off-Street Parking
Home Design
- Colonial Architecture
- Brick Exterior Construction
- HardiePlank Type
Interior Spaces
- Property has 3 Levels
- Traditional Floor Plan
- Wood Burning Fireplace
- Window Treatments
- Entrance Foyer
- Family Room
- Living Room
- Dining Room
- Den
- Utility Room
- Laundry Room
- Partially Finished Basement
- Basement Fills Entire Space Under The House
- Attic
Kitchen
- Breakfast Room
- Eat-In Kitchen
- Gas Oven or Range
- Ice Maker
- Dishwasher
- Kitchen Island
- Disposal
Flooring
- Wood
- Ceramic Tile
Bedrooms and Bathrooms
- 4 Bedrooms
- En-Suite Primary Bedroom
- En-Suite Bathroom
Outdoor Features
- Enclosed patio or porch
- Shed
Utilities
- Central Air
- Heat Pump System
- Vented Exhaust Fan
- Well
- Electric Water Heater
- Septic Tank
Community Details
- No Home Owners Association
- Oak Grove Estates Subdivision
Listing and Financial Details
- Assessor Parcel Number 8093-46-5756
Ownership History
Purchase Details
Home Financials for this Owner
Home Financials are based on the most recent Mortgage that was taken out on this home.Purchase Details
Home Financials for this Owner
Home Financials are based on the most recent Mortgage that was taken out on this home.Purchase Details
Home Financials for this Owner
Home Financials are based on the most recent Mortgage that was taken out on this home.Purchase Details
Home Financials for this Owner
Home Financials are based on the most recent Mortgage that was taken out on this home.Similar Homes in Woodbridge, VA
Home Values in the Area
Average Home Value in this Area
Purchase History
| Date | Buyer | Sale Price | Title Company |
|---|---|---|---|
| Mcewan Erin C | $675,000 | Psr Title | |
| Foresman Henry S | $490,000 | -- | |
| Helmer Ronald D | $310,000 | -- | |
| Woodbury Wilson E | $260,000 | -- |
Mortgage History
| Date | Status | Borrower | Loan Amount |
|---|---|---|---|
| Open | Mcewan Erin C | $607,500 | |
| Previous Owner | Foresman Henry J | $504,000 | |
| Previous Owner | Foresman Henry S | $35,000 | |
| Previous Owner | Foresman Henry J | $459,118 | |
| Previous Owner | Foresman Henry S | $481,124 | |
| Previous Owner | Helmer Ronald D | $240,000 | |
| Previous Owner | Woodbury Wilson E | $247,000 |
Property History
| Date | Event | Price | Change | Sq Ft Price |
|---|---|---|---|---|
| 05/20/2022 05/20/22 | Sold | $675,000 | 0.0% | $201 / Sq Ft |
| 04/19/2022 04/19/22 | Pending | -- | -- | -- |
| 04/19/2022 04/19/22 | For Sale | $675,000 | -- | $201 / Sq Ft |
Tax History Compared to Growth
Tax History
| Year | Tax Paid | Tax Assessment Tax Assessment Total Assessment is a certain percentage of the fair market value that is determined by local assessors to be the total taxable value of land and additions on the property. | Land | Improvement |
|---|---|---|---|---|
| 2024 | $6,578 | $661,400 | $200,400 | $461,000 |
| 2023 | $6,729 | $646,700 | $193,000 | $453,700 |
| 2022 | $7,556 | $672,000 | $193,000 | $479,000 |
| 2021 | $6,929 | $569,500 | $177,300 | $392,200 |
| 2020 | $8,692 | $560,800 | $177,300 | $383,500 |
| 2019 | $8,517 | $549,500 | $177,300 | $372,200 |
| 2018 | $6,260 | $518,400 | $168,600 | $349,800 |
| 2017 | $6,051 | $492,400 | $160,400 | $332,000 |
| 2016 | $6,154 | $505,800 | $164,600 | $341,200 |
| 2015 | $6,195 | $508,700 | $164,600 | $344,100 |
| 2014 | $6,195 | $498,400 | $161,800 | $336,600 |
Agents Affiliated with this Home
-
Margaret Cresent

Seller's Agent in 2022
Margaret Cresent
Samson Properties
(703) 244-2138
1 in this area
16 Total Sales
-
Caroline Wilson

Buyer's Agent in 2022
Caroline Wilson
Axis Real Estate
(703) 862-5776
1 in this area
28 Total Sales
Map
Source: Bright MLS
MLS Number: VAPW2023796
APN: 8093-46-5756
- 5284 Davis Ford Rd
- 5017 Cannon Bluff Dr
- 5214 Davis Ford Rd
- 5660 Hoadly Rd
- 12975 Queen Chapel Rd
- 5030 Melissa Place
- 12854 Hyannis Ln
- 5015 Little Martha Way
- 12100 Coloriver Rd
- 6020 Omega Ln
- 6050 Omega Ln
- 12588 Curling Rd
- 6231 Wild Turkey Ridge Place
- 4906 Dashiell Place
- 11470 Whispering Dove Place
- 6220 Wild Turkey Ridge Place
- 4904 Charmed Ct
- 4729 Grand Masters Way
- 12973 Mandolin Ln
- 13032 Tadmore Ct
- 5376 Wade Ln
- 5374 Wade Ln
- 11947 Haddon Ln
- 5372 Wade Ln
- 11951 Haddon Ln
- 5390 Cleburne Ln
- 11943 Haddon Ln
- 5370 Wade Ln
- 11950 Haddon Ln
- 5386 Cleburne Ln
- 5384 Cleburne Ln
- 5392 Cleburne Ln
- 5368 Wade Ln
- 5382 Cleburne Ln
- 11939 Haddon Ln
- 5367 Wade Ln
- 5378 Cleburne Ln
- 5366 Wade Ln
- 5389 Cleburne Ln
- 5501 Evesham Ct

