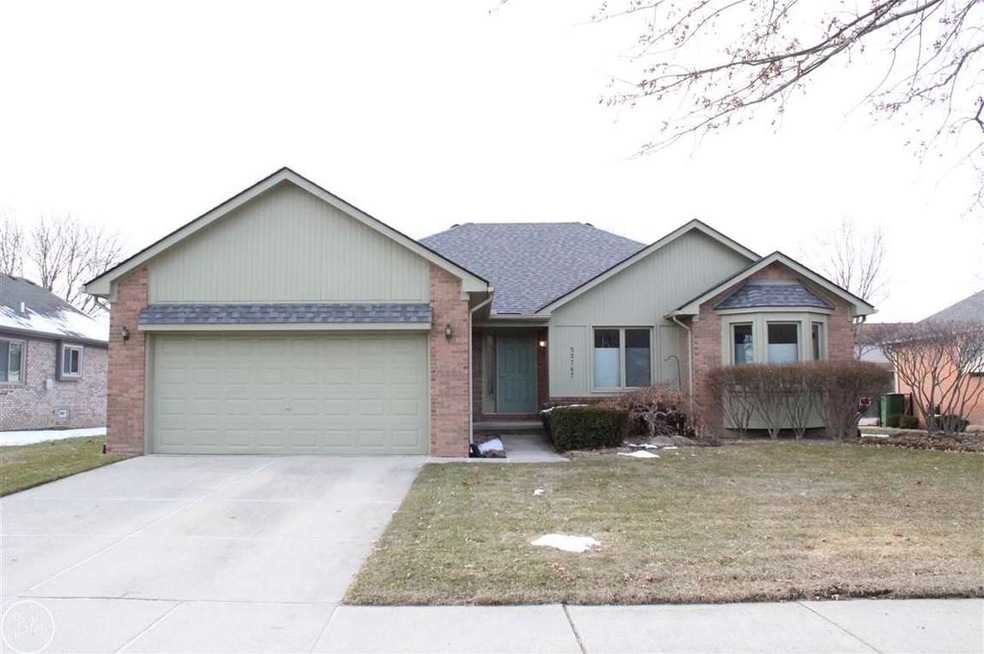
$399,900
- 3 Beds
- 2.5 Baths
- 1,949 Sq Ft
- 53564 Grace Dr
- New Baltimore, MI
Wow! Updated split ranch near Downtown New Baltimore. This gorgeous home has been beautifully updated throughout. Foyer opens to the large great room which features a natural fireplace and large windows overlooking the peaceful fenced back yard, deck and mature trees. Large kitchen has breakfast nook and expansive counters perfect for all your food prep needs. The formal dining room is a great
Sarah Hendrick KW Platinum
