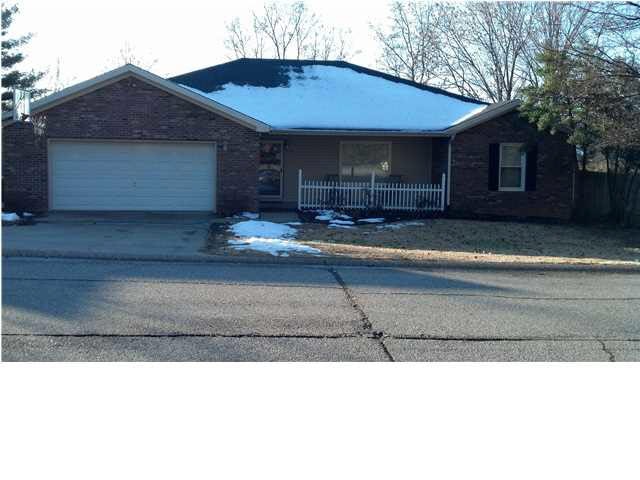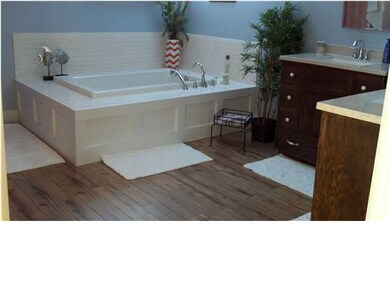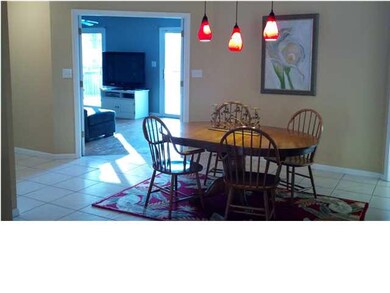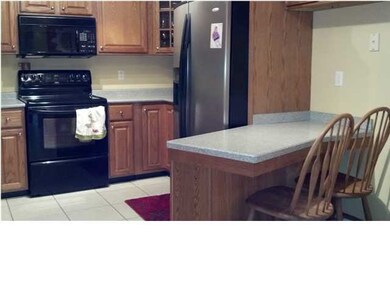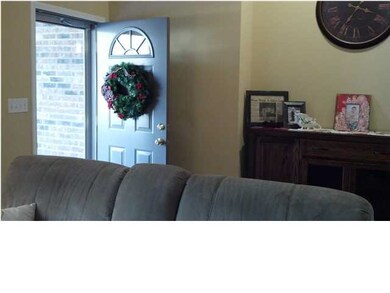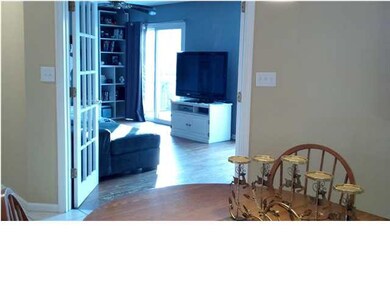
5377 Oakwood Dr Newburgh, IN 47630
Estimated Value: $291,000 - $315,000
Highlights
- Primary Bedroom Suite
- Cathedral Ceiling
- Wood Flooring
- Sharon Elementary School Rated A
- Ranch Style House
- Whirlpool Bathtub
About This Home
As of March 2014Remarkably open floorplan with soaring ceiling in the front great room features a handsome entry foyer. Ranch style floorplan has easy access from the garage and covered front porch. Backyard is privacy fenced and has a very large deck area with plenty of room for entertaining. Kitchen countertop space and cabinetry is abundant, with additional space at the breakfast bar that seats up to three. Open dining area will accommodate a large dining table and china cabinets. The owner's suite is amazing! Plenty of space and light with an additional 8x8 sitting area suitable for a small office space, reading area or nursery. Walk in closet next to the luxurious bath, which has a skylight over the garden tub, separate vanities and a built in dressing table between the sinks, separate shower and very open floorplan. Second bedroom is next to a separate full bath, large closet and additional closet, ideal for multi generational living or shared living arrangement. The family room has a rustic woo Remodeled
Home Details
Home Type
- Single Family
Est. Annual Taxes
- $1,192
Year Built
- Built in 1995
Lot Details
- 0.29 Acre Lot
- Lot Dimensions are 100 x 125
- Property is Fully Fenced
- Privacy Fence
- Wood Fence
- Level Lot
Parking
- 2 Car Attached Garage
Home Design
- Ranch Style House
- Brick Exterior Construction
- Shingle Roof
- Vinyl Construction Material
Interior Spaces
- 2,280 Sq Ft Home
- Cathedral Ceiling
- 1 Fireplace
- Crawl Space
Flooring
- Wood
- Carpet
- Laminate
- Tile
Bedrooms and Bathrooms
- 3 Bedrooms
- Primary Bedroom Suite
- Walk-In Closet
- Double Vanity
- Whirlpool Bathtub
- Separate Shower
Utilities
- Forced Air Heating and Cooling System
- Heating System Uses Gas
Listing and Financial Details
- Home warranty included in the sale of the property
- Assessor Parcel Number 87-12-36-104-038.000-019
Ownership History
Purchase Details
Home Financials for this Owner
Home Financials are based on the most recent Mortgage that was taken out on this home.Purchase Details
Home Financials for this Owner
Home Financials are based on the most recent Mortgage that was taken out on this home.Similar Homes in Newburgh, IN
Home Values in the Area
Average Home Value in this Area
Purchase History
| Date | Buyer | Sale Price | Title Company |
|---|---|---|---|
| Will Gregory A | -- | None Available | |
| Lytle Timothy L | -- | None Available |
Mortgage History
| Date | Status | Borrower | Loan Amount |
|---|---|---|---|
| Open | Will Gregory A | $112,900 | |
| Closed | Will Gregory A | $152,000 | |
| Previous Owner | Lytle Timothy L | $151,300 | |
| Previous Owner | Dugger Linda | $28,625 | |
| Previous Owner | Dugger Linda | $124,000 |
Property History
| Date | Event | Price | Change | Sq Ft Price |
|---|---|---|---|---|
| 03/05/2014 03/05/14 | Sold | $167,000 | -3.2% | $73 / Sq Ft |
| 01/10/2014 01/10/14 | Pending | -- | -- | -- |
| 12/16/2013 12/16/13 | For Sale | $172,500 | -- | $76 / Sq Ft |
Tax History Compared to Growth
Tax History
| Year | Tax Paid | Tax Assessment Tax Assessment Total Assessment is a certain percentage of the fair market value that is determined by local assessors to be the total taxable value of land and additions on the property. | Land | Improvement |
|---|---|---|---|---|
| 2024 | $1,956 | $266,300 | $28,000 | $238,300 |
| 2023 | $1,899 | $259,600 | $28,000 | $231,600 |
| 2022 | $1,745 | $233,600 | $32,700 | $200,900 |
| 2021 | $1,405 | $186,900 | $26,200 | $160,700 |
| 2020 | $1,356 | $173,100 | $23,700 | $149,400 |
| 2019 | $1,349 | $167,500 | $23,700 | $143,800 |
| 2018 | $1,231 | $163,400 | $23,700 | $139,700 |
| 2017 | $1,162 | $157,400 | $23,700 | $133,700 |
| 2016 | $1,135 | $155,400 | $23,700 | $131,700 |
| 2014 | $1,138 | $164,500 | $25,500 | $139,000 |
| 2013 | $1,143 | $167,700 | $25,500 | $142,200 |
Agents Affiliated with this Home
-
Geri Terry

Seller's Agent in 2014
Geri Terry
F.C. TUCKER EMGE
(812) 459-4374
123 Total Sales
-
Anita Corne

Buyer's Agent in 2014
Anita Corne
F.C. TUCKER EMGE
(812) 549-7152
144 Total Sales
Map
Source: Indiana Regional MLS
MLS Number: 1010213
APN: 87-12-36-104-038.000-019
- 5411 Woodridge Dr
- 7255 Fairview Dr
- 5300 Lenn Rd
- 7344 Nottingham Dr
- 6800 Oakmont Ct
- 6644 Yorktown Ct
- 7544 Upper Meadow Rd
- 4877 Martin Rd
- 7555 Upper Meadow Rd
- 5582 Hillside Trail
- 7633 Marywood Dr
- 4688 Briarwood Dr
- 1 Hillside Trail
- 7366 Acorn Dr
- 7622 Edgedale Dr
- 5066 E Timberwood Dr
- 7266 Lakevale Dr
- 4787 County Road 600 W
- 6055 Logel Rd
- 623 Forest Park Dr
- 5377 Oakwood Dr
- 5355 Oakwood Dr
- 5399 Oakwood Dr
- 5387 Oakwood Dr
- 5333 Oakwood Dr
- 5431 Oakwood Dr
- 5367 Oakwood Dr
- 5322 Oakwood Dr
- 5355 Blue Ridge Dr
- 5311 Oakwood Dr
- 5499 Oakwood Dr
- 5455 Oakwood Dr
- 5399 Blue Ridge Dr
- 5300 Oakwood Dr
- 5411 Oakwood Dr
- 5333 Blue Ridge Dr
- 5265 Canyon Cir Unit B
- 5265 Canyon Cir Unit A
- 5287 Oakwood Dr
- 5311 Blue Ridge Dr
