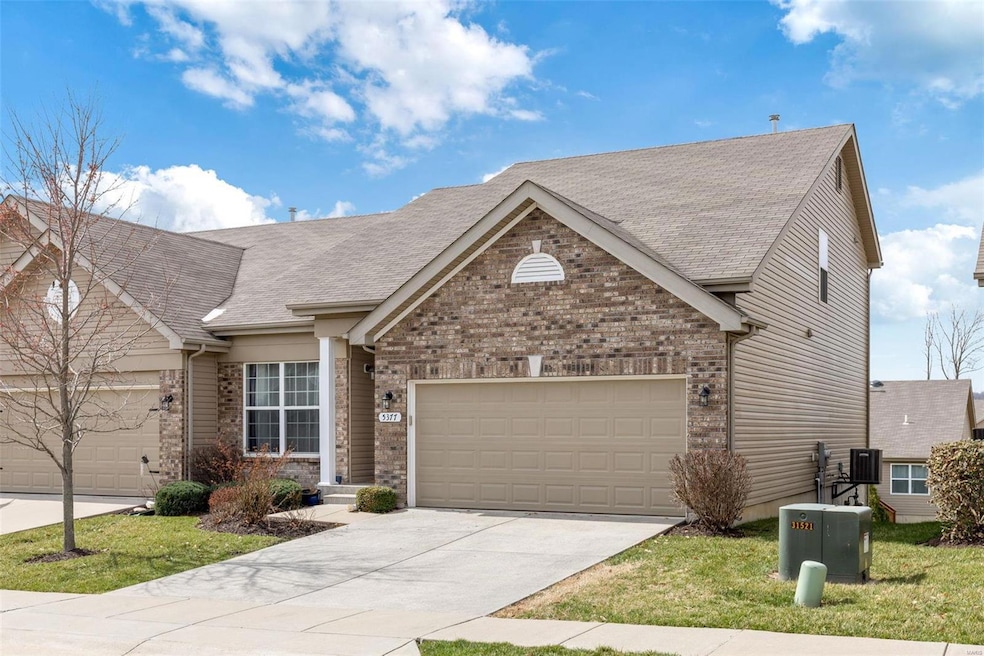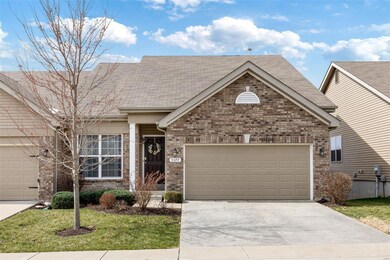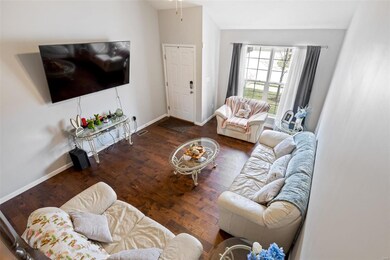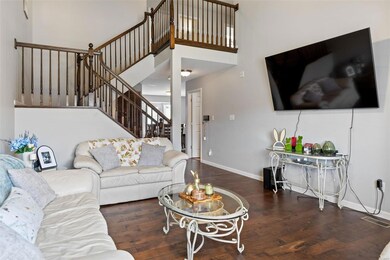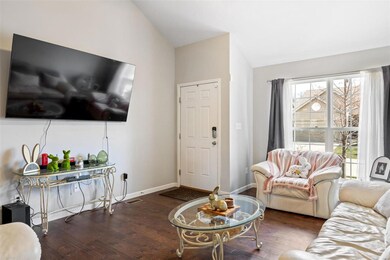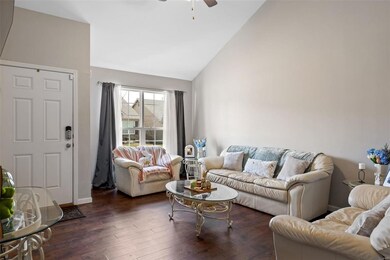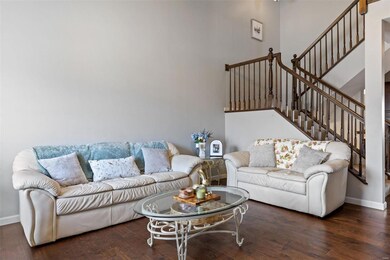
5377 Trailhead Ct Eureka, MO 63025
Highlights
- Back to Public Ground
- Vaulted Ceiling
- Wood Flooring
- Eureka Elementary School Rated A
- Traditional Architecture
- 2 Car Attached Garage
About This Home
As of May 2025Located in the serene Arbors of Rockwood community, this spacious 1.5-story villa is the perfect place to call home! Designed for comfort and convenience, this low-maintenance villa offers easy access to the public library, parks, local shopping and dining in downtown Eureka—all just minutes away! Plus, with beautiful walking paths and a peaceful lake, you’ll love spending time outdoors enjoying this charming neighborhood.Step inside to find a main-floor primary bedroom and laundry, making daily living effortless. Need extra space? The upstairs features a large loft, two additional bedrooms, and a separate bath—perfect for hosting family and friends. The walk-out lower level is an added bonus, offering a spacious Family/Rec Room, an additional bedroom, and a third bath!This is the easy-living lifestyle you’ve been waiting for! Don’t miss your chance to experience this wonderful community—schedule your private showing today! This is a duplicate listing of #25017118
Last Agent to Sell the Property
Realty Executives of St. Louis License #2015002201 Listed on: 03/20/2025

Home Details
Home Type
- Single Family
Est. Annual Taxes
- $4,549
Year Built
- Built in 2017
Lot Details
- 4,095 Sq Ft Lot
- Lot Dimensions are 40x102
- Back to Public Ground
HOA Fees
- $195 Monthly HOA Fees
Parking
- 2 Car Attached Garage
- Garage Door Opener
- Driveway
- Off-Street Parking
Home Design
- Traditional Architecture
- Brick or Stone Veneer
- Vinyl Siding
Interior Spaces
- 1.5-Story Property
- Vaulted Ceiling
- Insulated Windows
- Bay Window
- Six Panel Doors
- Wood Flooring
- Partially Finished Basement
- Finished Basement Bathroom
Kitchen
- Microwave
- Dishwasher
- Disposal
Bedrooms and Bathrooms
- 4 Bedrooms
Schools
- Eureka Elem. Elementary School
- Lasalle Springs Middle School
- Eureka Sr. High School
Utilities
- Forced Air Heating System
Listing and Financial Details
- Assessor Parcel Number 29W-53-0344
Community Details
Recreation
- Recreational Area
Ownership History
Purchase Details
Home Financials for this Owner
Home Financials are based on the most recent Mortgage that was taken out on this home.Purchase Details
Home Financials for this Owner
Home Financials are based on the most recent Mortgage that was taken out on this home.Purchase Details
Home Financials for this Owner
Home Financials are based on the most recent Mortgage that was taken out on this home.Purchase Details
Purchase Details
Home Financials for this Owner
Home Financials are based on the most recent Mortgage that was taken out on this home.Similar Homes in Eureka, MO
Home Values in the Area
Average Home Value in this Area
Purchase History
| Date | Type | Sale Price | Title Company |
|---|---|---|---|
| Warranty Deed | -- | True Title | |
| Warranty Deed | -- | Chesterfield Title Agency | |
| Special Warranty Deed | $265,000 | Investors Title Co Clayton | |
| Interfamily Deed Transfer | -- | None Available | |
| Special Warranty Deed | -- | Title Partners Agency Llc |
Mortgage History
| Date | Status | Loan Amount | Loan Type |
|---|---|---|---|
| Open | $18,250 | New Conventional | |
| Open | $358,388 | FHA | |
| Previous Owner | $238,500 | New Conventional | |
| Previous Owner | $204,000 | New Conventional |
Property History
| Date | Event | Price | Change | Sq Ft Price |
|---|---|---|---|---|
| 05/02/2025 05/02/25 | Sold | -- | -- | -- |
| 05/02/2025 05/02/25 | Sold | -- | -- | -- |
| 04/11/2025 04/11/25 | Pending | -- | -- | -- |
| 04/11/2025 04/11/25 | Pending | -- | -- | -- |
| 04/02/2025 04/02/25 | Price Changed | $359,900 | 0.0% | $161 / Sq Ft |
| 04/02/2025 04/02/25 | Price Changed | $359,900 | -1.4% | $161 / Sq Ft |
| 03/24/2025 03/24/25 | For Sale | $365,000 | 0.0% | $163 / Sq Ft |
| 03/21/2025 03/21/25 | Off Market | -- | -- | -- |
| 03/20/2025 03/20/25 | For Sale | $365,000 | +15.9% | $163 / Sq Ft |
| 03/11/2025 03/11/25 | Off Market | -- | -- | -- |
| 06/06/2022 06/06/22 | Sold | -- | -- | -- |
| 04/07/2022 04/07/22 | For Sale | $315,000 | +18.9% | $171 / Sq Ft |
| 05/17/2021 05/17/21 | Sold | -- | -- | -- |
| 04/12/2021 04/12/21 | Pending | -- | -- | -- |
| 04/08/2021 04/08/21 | For Sale | $265,000 | -- | $144 / Sq Ft |
Tax History Compared to Growth
Tax History
| Year | Tax Paid | Tax Assessment Tax Assessment Total Assessment is a certain percentage of the fair market value that is determined by local assessors to be the total taxable value of land and additions on the property. | Land | Improvement |
|---|---|---|---|---|
| 2024 | $4,549 | $54,230 | $5,190 | $49,040 |
| 2023 | $4,552 | $54,230 | $5,190 | $49,040 |
| 2022 | $4,645 | $51,620 | $10,370 | $41,250 |
| 2021 | $4,615 | $51,620 | $10,370 | $41,250 |
| 2020 | $4,610 | $49,290 | $11,250 | $38,040 |
| 2019 | $4,622 | $49,290 | $11,250 | $38,040 |
| 2018 | $4,664 | $46,980 | $10,370 | $36,610 |
| 2017 | $162 | $1,900 | $1,900 | $0 |
Agents Affiliated with this Home
-
Michael Wood

Seller's Agent in 2025
Michael Wood
Realty Executives
(314) 800-3015
2 in this area
47 Total Sales
-
Maggie Cella

Buyer's Agent in 2025
Maggie Cella
Coldwell Banker Realty - Gundaker
(636) 346-0558
3 in this area
161 Total Sales
-
Josh Kahn

Seller's Agent in 2022
Josh Kahn
Coldwell Banker Premier Group
(314) 496-6935
135 in this area
222 Total Sales
-
Katie Busk

Seller Co-Listing Agent in 2022
Katie Busk
Coldwell Banker Premier Group
(314) 680-6707
80 in this area
143 Total Sales
-
Kelly Bennett

Buyer's Agent in 2022
Kelly Bennett
EXP Realty, LLC
(314) 608-6200
12 in this area
121 Total Sales
-
Kristi Monschein

Seller's Agent in 2021
Kristi Monschein
Compass Realty Group
(314) 954-2138
12 in this area
552 Total Sales
Map
Source: MARIS MLS
MLS Number: MIS25014464
APN: 29W-53-0344
- 5357 Lakepath Way
- 5374 Trailhead Ct
- 5333 Lakepath Way
- 5341 Trailhead Ct
- 17681 Rockwood Arbor Dr
- 17642 Rockwood Arbor Dr
- 5120 Eagle Wing Ct
- 17667 Trailmark Ct
- 17625 Rockwood Arbor Dr
- 905 Summit Oaks Dr
- 5310 Mitschang Ct
- 17526 Wyman Ridge Dr
- 5009 Eagle Wing Ct
- 1439 Elliot St
- 738 Ashton Way Cir
- 17458 Wyman Ridge Dr
- 555 Southern Hills Dr
- 724 Hilltop Woods Ct
- 775 Vista Glen Ct
- 668 Top Notch Ln
