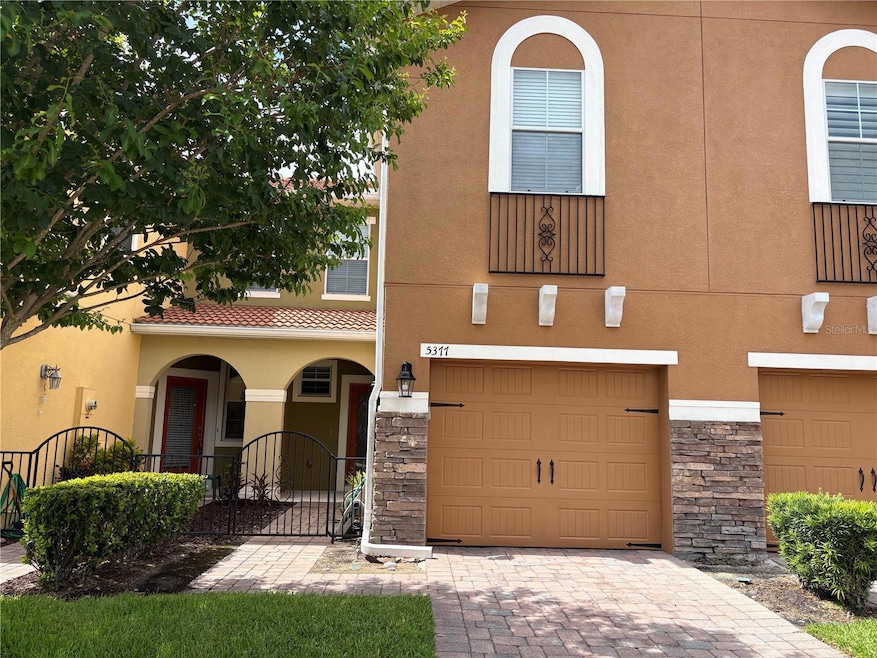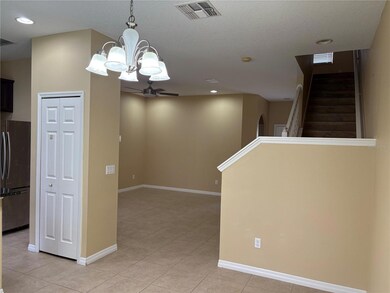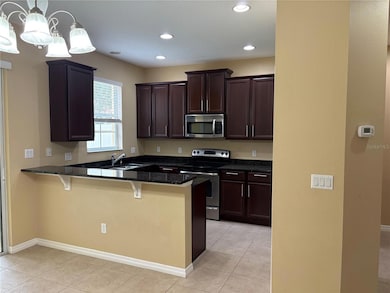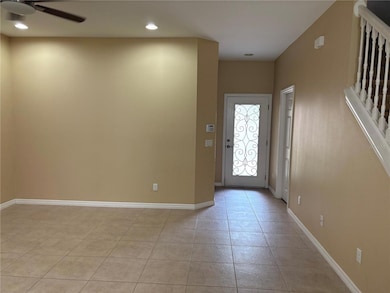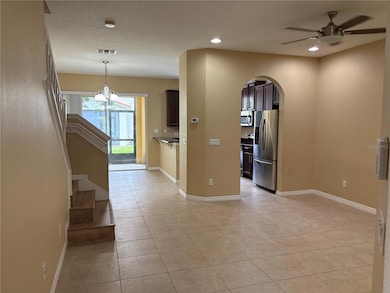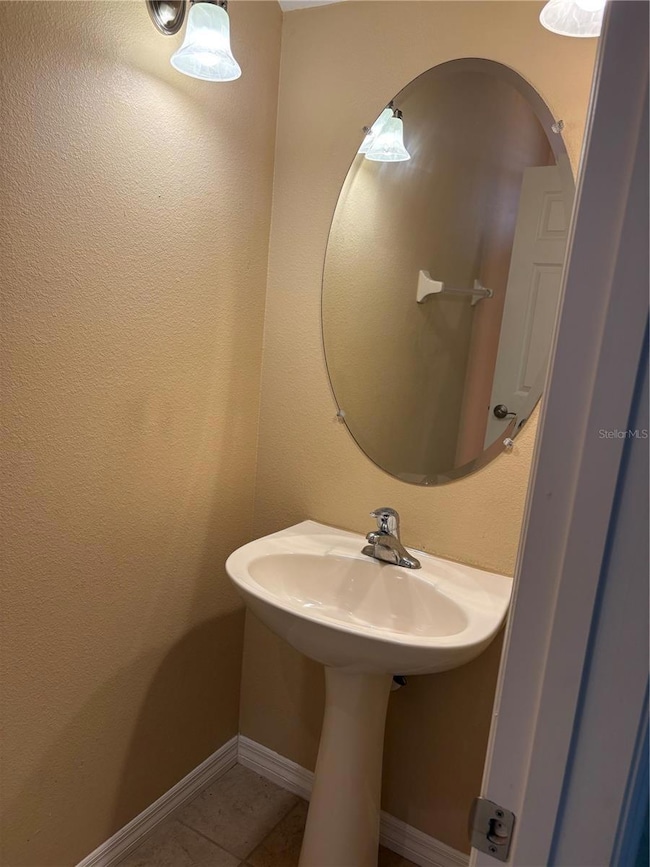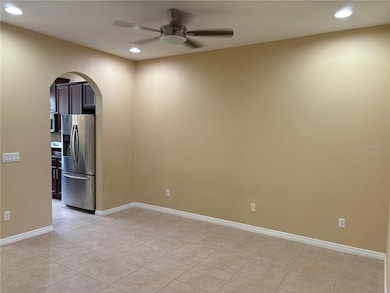
5377 Via Appia Way Sanford, FL 32771
Estimated payment $2,557/month
Highlights
- Gated Community
- Clubhouse
- Community Pool
- Wilson Elementary School Rated A
- Engineered Wood Flooring
- 1 Car Attached Garage
About This Home
Welcome to 5377 Via Appia Way, a stunning retreat nestled in the peaceful and sought-after gated community of Terracina at Lake Forest. This meticulously well-maintained townhome offers 3 Bedrooms and 2 and a half baths and boasts over 1500 square feet of living space. When entering the inviting entryway, you’ll be greeted by beautiful 18” tile, soaring high ceilings, and a spacious living room that will be an ideal space for entertaining family and friends. The heart of the home resides in the kitchen, which boasts 42” cabinets, granite countertops, a breakfast bar, and stainless steel appliances. Upstairs you’ll find the luxurious master suite with tray ceilings, laminate flooring, a large updated custom walk-in closet, and a spa-like bathroom suite featuring dual corian vanities, a soaking tub, and a separate walk-in shower. There are also 2 additional bedrooms on the second floor and a guest bathroom complete with a shower and tub combo. Let’s not forget the screened-in covered patio area located off of the dining room that will be a perfect setting for entertaining or relaxation. This home also offers updated ceiling fans, a newer refrigerator and dishwasher,new AC and a new garbage disposal. The community of Terracina at Lake Forest is the ideal location and is conveniently located near shopping, dining, entertainment, and recreational opportunities. Residents of the community will also enjoy a community pool, clubhouse, and fitness center. The HOA also takes care of all the yard and exterior maintenance for the residents.CALL TODAY FOR SET UP SHOWING.
Listing Agent
TOLARIS REALTY GROUP LLC Brokerage Phone: 407-322-5253 License #3212044 Listed on: 06/29/2025
Townhouse Details
Home Type
- Townhome
Est. Annual Taxes
- $4,110
Year Built
- Built in 2010
Lot Details
- 1,971 Sq Ft Lot
- North Facing Home
HOA Fees
- $300 Monthly HOA Fees
Parking
- 1 Car Attached Garage
Home Design
- Bi-Level Home
- Slab Foundation
- Tile Roof
- Block Exterior
Interior Spaces
- 1,585 Sq Ft Home
- Ceiling Fan
- Living Room
Kitchen
- Cooktop
- Microwave
- Ice Maker
- Dishwasher
- Disposal
Flooring
- Engineered Wood
- Ceramic Tile
Bedrooms and Bathrooms
- 3 Bedrooms
Laundry
- Laundry in unit
- Dryer
- Washer
Utilities
- Central Heating and Cooling System
- Electric Water Heater
- Cable TV Available
Additional Features
- Reclaimed Water Irrigation System
- Exterior Lighting
Listing and Financial Details
- Visit Down Payment Resource Website
- Legal Lot and Block 110 / LOT 110
- Assessor Parcel Number 30-19-30-521-0000-1100
Community Details
Overview
- Association fees include cable TV, pool, private road, security
- Bono Association
- Terracina At Lake Forest Third Amd Subdivision
Amenities
- Clubhouse
- Community Mailbox
Recreation
- Community Pool
Pet Policy
- Dogs and Cats Allowed
Security
- Gated Community
Map
Home Values in the Area
Average Home Value in this Area
Tax History
| Year | Tax Paid | Tax Assessment Tax Assessment Total Assessment is a certain percentage of the fair market value that is determined by local assessors to be the total taxable value of land and additions on the property. | Land | Improvement |
|---|---|---|---|---|
| 2024 | $4,110 | $288,935 | $64,000 | $224,935 |
| 2023 | $2,194 | $182,727 | $0 | $0 |
| 2021 | $2,060 | $172,238 | $0 | $0 |
| 2020 | $2,039 | $169,860 | $0 | $0 |
| 2019 | $2,015 | $166,041 | $0 | $0 |
| 2018 | $1,993 | $162,945 | $0 | $0 |
| 2017 | $2,721 | $171,882 | $0 | $0 |
| 2016 | $2,731 | $171,882 | $0 | $0 |
| 2015 | $1,766 | $157,768 | $0 | $0 |
| 2014 | $1,766 | $151,025 | $0 | $0 |
Property History
| Date | Event | Price | Change | Sq Ft Price |
|---|---|---|---|---|
| 06/29/2025 06/29/25 | For Sale | $345,000 | +3.0% | $218 / Sq Ft |
| 09/12/2023 09/12/23 | Sold | $335,000 | -2.9% | $211 / Sq Ft |
| 08/13/2023 08/13/23 | Pending | -- | -- | -- |
| 08/07/2023 08/07/23 | Price Changed | $345,000 | -1.4% | $218 / Sq Ft |
| 07/20/2023 07/20/23 | For Sale | $350,000 | +67.5% | $221 / Sq Ft |
| 08/17/2018 08/17/18 | Off Market | $209,000 | -- | -- |
| 05/02/2017 05/02/17 | Sold | $209,000 | -6.2% | $132 / Sq Ft |
| 04/20/2017 04/20/17 | Pending | -- | -- | -- |
| 04/03/2017 04/03/17 | For Sale | $222,900 | -- | $141 / Sq Ft |
Purchase History
| Date | Type | Sale Price | Title Company |
|---|---|---|---|
| Warranty Deed | $335,000 | Cosmopolitan Title Agency | |
| Warranty Deed | $209,000 | Brokers Title Of Longwood Ll | |
| Warranty Deed | $171,000 | First Empire Title Llc | |
| Special Warranty Deed | -- | Universal Land Title Llc | |
| Special Warranty Deed | $136,000 | -- |
Mortgage History
| Date | Status | Loan Amount | Loan Type |
|---|---|---|---|
| Previous Owner | $128,250 | New Conventional | |
| Previous Owner | $132,310 | FHA |
Similar Homes in Sanford, FL
Source: Stellar MLS
MLS Number: O6322697
APN: 30-19-30-521-0000-1100
- 5377 Via Appia Way
- 5381 Via Appia Way
- 5341 Via Appia Way
- 5150 Fiorella Ln
- 5534 Siracusa Ln
- 5632 Siracusa Ln
- 5510 Siracusa Ln
- 299 Terracina Dr
- 0 Dunwoody Unit MFRO6133224
- 5413 Via Veneto Ct
- 783 Shropshire Loop
- 650 Shropshire Loop
- 6218 Forsythe Loop
- 4819 Shoreline Cir
- 5100 Linwood Cir
- 4823 Shoreline Cir
- 5114 Hawkstone Dr
- 215 Juniper Ridge Ct
- 513 Fawn Hill Place
- 5241 Vista Club Run
