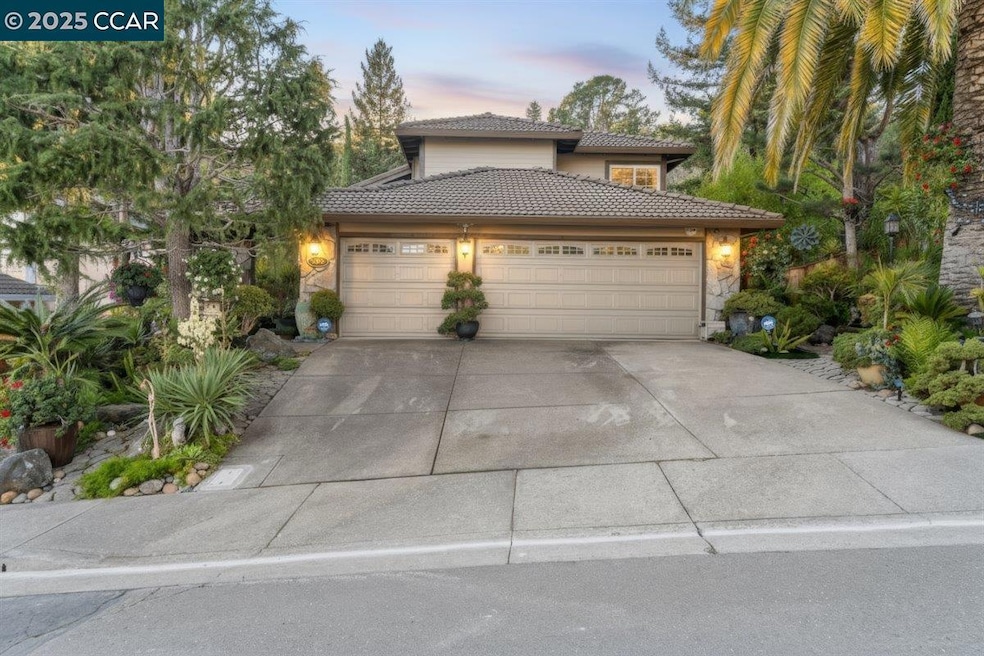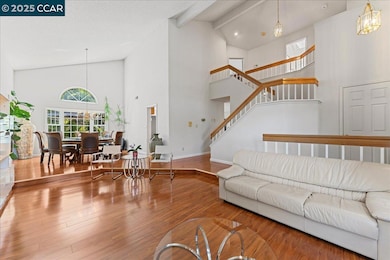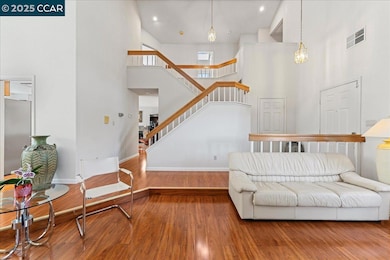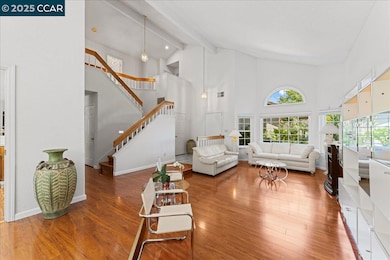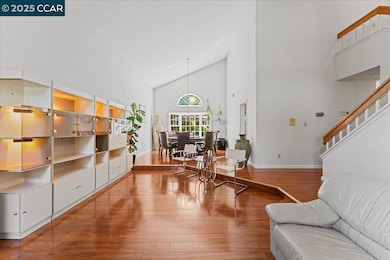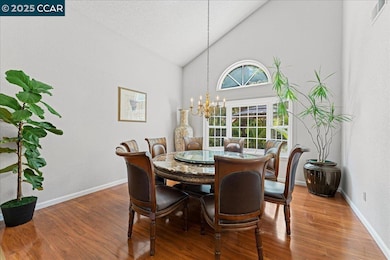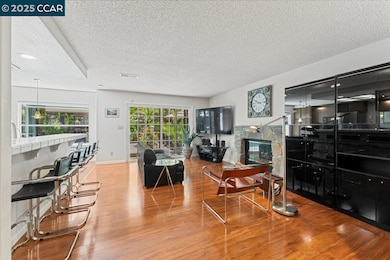5378 Conestoga Way El Sobrante, CA 94803
Carriage Hills NeighborhoodEstimated payment $5,712/month
Highlights
- Solar Power System
- View of Hills
- 3 Car Attached Garage
- 28,152 Sq Ft lot
- Mediterranean Architecture
- Wet Bar
About This Home
Welcome to 5378 Conestoga Way—a move-in ready gem on two-thirds of an acre in one of the East Bay’s most desirable neighborhoods. This original-owner home has been lovingly maintained and features high ceilings, an open concept living area, and abundant natural light. The spacious primary suite offers a walk-in closet, and there's a full bedroom and bathroom downstairs, perfect for guests or multi-gen living. Thoughtful upgrades include paid-off solar, lifetime warranty windows and fresh exterior paint. Enjoy the comforts having central heating and air conditioning. The private backyard oasis offers 20+ mature fruit trees and room to relax, garden, or entertain. Surrounded by scenic hiking trails and just minutes to Orinda BART, Walnut Creek and Highways 24 & 80. This home checks every box for space, comfort, and convenience.
Home Details
Home Type
- Single Family
Est. Annual Taxes
- $6,816
Year Built
- Built in 1988
Lot Details
- 0.65 Acre Lot
- Lot Sloped Up
HOA Fees
- $33 Monthly HOA Fees
Parking
- 3 Car Attached Garage
Home Design
- Mediterranean Architecture
- Tile Roof
- Stucco
Interior Spaces
- 2-Story Property
- Wet Bar
- Gas Fireplace
- Family Room with Fireplace
- Laminate Flooring
- Views of Hills
Bedrooms and Bathrooms
- 4 Bedrooms
- 3 Full Bathrooms
Eco-Friendly Details
- Solar Power System
- Solar owned by seller
Utilities
- Forced Air Heating and Cooling System
- Heating System Uses Natural Gas
- Gas Water Heater
Community Details
- Association fees include common area maintenance, management fee, reserves
- Carriage Hills Association, Phone Number (510) 262-1795
- Carriage Hills Subdivision
- Greenbelt
Listing and Financial Details
- Assessor Parcel Number 4321340012
Map
Home Values in the Area
Average Home Value in this Area
Tax History
| Year | Tax Paid | Tax Assessment Tax Assessment Total Assessment is a certain percentage of the fair market value that is determined by local assessors to be the total taxable value of land and additions on the property. | Land | Improvement |
|---|---|---|---|---|
| 2025 | $6,816 | $418,966 | $124,399 | $294,567 |
| 2024 | $6,816 | $410,752 | $121,960 | $288,792 |
| 2023 | $6,664 | $402,699 | $119,569 | $283,130 |
| 2022 | $6,736 | $394,804 | $117,225 | $277,579 |
| 2021 | $6,691 | $387,064 | $114,927 | $272,137 |
| 2019 | $6,336 | $375,585 | $111,519 | $264,066 |
| 2018 | $6,100 | $368,222 | $109,333 | $258,889 |
| 2017 | $5,951 | $361,003 | $107,190 | $253,813 |
| 2016 | $5,865 | $353,926 | $105,089 | $248,837 |
| 2015 | $5,831 | $348,611 | $103,511 | $245,100 |
| 2014 | $5,769 | $341,783 | $101,484 | $240,299 |
Property History
| Date | Event | Price | List to Sale | Price per Sq Ft |
|---|---|---|---|---|
| 11/02/2025 11/02/25 | Price Changed | $969,900 | -0.9% | $398 / Sq Ft |
| 10/24/2025 10/24/25 | Price Changed | $978,900 | 0.0% | $402 / Sq Ft |
| 10/03/2025 10/03/25 | Price Changed | $979,000 | -0.9% | $402 / Sq Ft |
| 09/17/2025 09/17/25 | For Sale | $988,000 | 0.0% | $406 / Sq Ft |
| 09/08/2025 09/08/25 | Pending | -- | -- | -- |
| 08/12/2025 08/12/25 | Price Changed | $988,000 | -1.0% | $406 / Sq Ft |
| 07/03/2025 07/03/25 | For Sale | $998,000 | -- | $410 / Sq Ft |
Source: Contra Costa Association of REALTORS®
MLS Number: 41103623
APN: 432-134-001-2
- 5472 Country View Dr
- 2305 Marlin Ct
- 705 Devils Drop Ct
- 3950 Pinole Valley Rd
- 211 Amend Ct
- 2323 Doidge Ave
- 2543 Heide Ct
- 2358 Wright Ave
- 2537 Heide Ct
- 3656 Morningside Dr
- 5774 Friar Ct
- 0 Knobcone Unit 41077144
- 615 Stanley Ln
- 2563 Patra Dr
- 2558 Silvercrest Ct
- 3743 Painted Pony Rd
- 204 N Rancho
- 6401 Tri Ln
- 2216 Bristlecone Dr
- 00 Knobcone Dr
- 5429 Cabrillo Sur
- 3381 Pinole Valley Rd Unit ID1304839P
- 5312 D Avilla Way
- 5305 Ridgeview Cir Unit 8
- 3441 Stewarton Dr
- 4935 San Pablo Dam Rd
- 4533 Utah Dr
- 4143 Fran Way Unit 4143 Fran Way
- 2807 Ruff Ave
- 4370 Harmon Rd
- 2680 Appian Way
- 172 Goldenrod Dr Unit ID1305039P
- 655 Santa Maria Rd Unit B
- 649 El Centro Rd Unit ID1305107P
- 1550 Sycamore Ave
- 1000 View Dr
- 2008 Forest Run
- 1006 Devonwood
- 2186 San Pablo Ave
- 806 Devonwood
