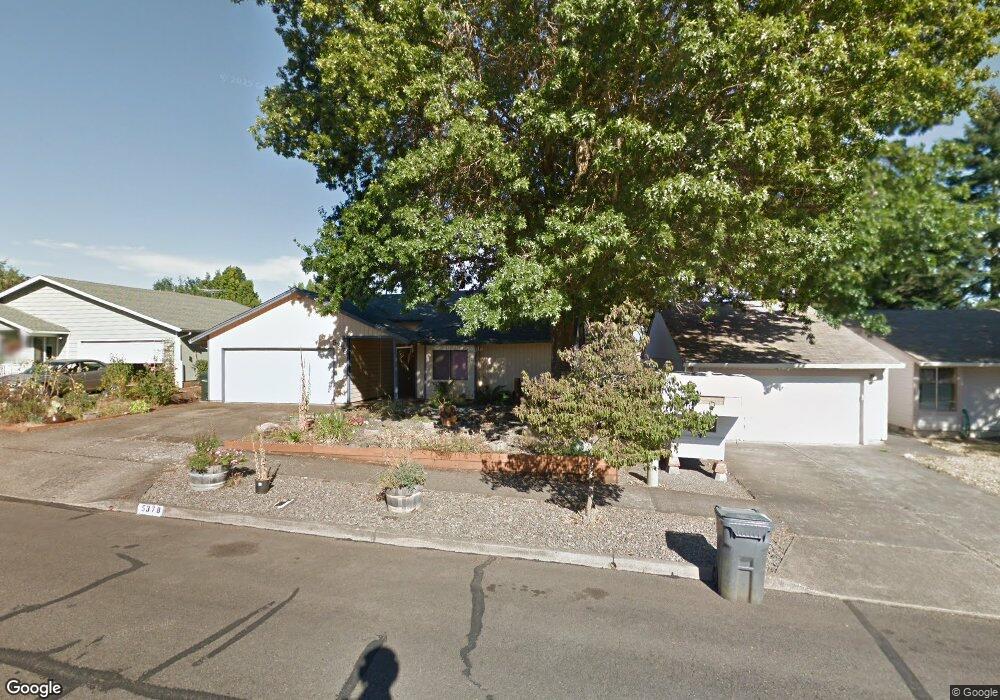5378 Nestucca Ct S Salem, OR 97306
Sunnyslope NeighborhoodEstimated Value: $371,000 - $424,000
3
Beds
2
Baths
1,410
Sq Ft
$279/Sq Ft
Est. Value
About This Home
This home is located at 5378 Nestucca Ct S, Salem, OR 97306 and is currently estimated at $393,501, approximately $279 per square foot. 5378 Nestucca Ct S is a home located in Marion County with nearby schools including Liberty Elementary School, Crossler Middle School, and Sprague High School.
Ownership History
Date
Name
Owned For
Owner Type
Purchase Details
Closed on
Oct 11, 2024
Sold by
Vogt Michael Alan
Bought by
Phelan Teresa Kay
Current Estimated Value
Purchase Details
Closed on
Aug 20, 2024
Sold by
Clark Shawna L and Clark Shawna Lee
Bought by
Hartl Tamra and Vogt Michael Alan
Purchase Details
Closed on
Jul 28, 2004
Sold by
Dixon Barbara A
Bought by
Clark Shawna L
Home Financials for this Owner
Home Financials are based on the most recent Mortgage that was taken out on this home.
Original Mortgage
$114,520
Interest Rate
6.29%
Mortgage Type
Purchase Money Mortgage
Create a Home Valuation Report for This Property
The Home Valuation Report is an in-depth analysis detailing your home's value as well as a comparison with similar homes in the area
Home Values in the Area
Average Home Value in this Area
Purchase History
| Date | Buyer | Sale Price | Title Company |
|---|---|---|---|
| Phelan Teresa Kay | -- | None Listed On Document | |
| Hartl Tamra | -- | None Listed On Document | |
| Clark Shawna L | $143,150 | Amerititle |
Source: Public Records
Mortgage History
| Date | Status | Borrower | Loan Amount |
|---|---|---|---|
| Previous Owner | Clark Shawna L | $114,520 | |
| Closed | Clark Shawna L | $28,630 |
Source: Public Records
Tax History Compared to Growth
Tax History
| Year | Tax Paid | Tax Assessment Tax Assessment Total Assessment is a certain percentage of the fair market value that is determined by local assessors to be the total taxable value of land and additions on the property. | Land | Improvement |
|---|---|---|---|---|
| 2025 | $3,630 | $190,410 | -- | -- |
| 2024 | $3,630 | $184,870 | -- | -- |
| 2023 | $3,523 | $179,490 | $0 | $0 |
| 2022 | $3,322 | $174,270 | $0 | $0 |
| 2021 | $3,227 | $169,200 | $0 | $0 |
| 2020 | $3,133 | $164,280 | $0 | $0 |
| 2019 | $3,023 | $159,500 | $0 | $0 |
| 2018 | $3,076 | $0 | $0 | $0 |
| 2017 | $2,777 | $0 | $0 | $0 |
| 2016 | $2,645 | $0 | $0 | $0 |
| 2015 | $2,665 | $0 | $0 | $0 |
| 2014 | $2,579 | $0 | $0 | $0 |
Source: Public Records
Map
Nearby Homes
- 1977 Maplewood Ct S
- 1874 Cedarcrest Dr S
- 5555 Salinas Ct S
- 5285 Anaconda Dr S
- 5555 Red Leaf Dr S
- 5198 Skyline Rd S
- 2335 Maplewood Dr S
- 5395 Anaconda Dr S
- 2350 Maplewood Dr S
- 5336 Addison Ct S
- 5441 Mohawk Ct S
- 1884 Skyline Village Loop S
- 5275 Parker Ct S
- 5125 Mountain Crest Way S
- 2280 Kuebler Rd S
- 5270 Chapman St S
- 5401 E Ridge St S
- 2280 Kuebler Blvd
- 1394 Hayward St S
- 5545 Skyline Rd S
- 5368 Nestucca Ct S
- 5388 Nestucca Ct S
- 5385 Pike Ct S
- 5365 Pike Ct S
- 5358 Nestucca Ct S
- 2021 Elmwood Dr S
- 5375 Pike Ct S
- 5355 Pike Ct S
- 2011 Elmwood Dr S
- 5377 Nestucca Ct S
- 5387 Nestucca Ct S
- 5367 Nestucca Ct S
- 5348 Nestucca Ct S
- 2041 Elmwood Dr S
- 5345 Pike Ct S
- 5357 Nestucca Ct S
- 5386 Pike Ct S
- 5338 Nestucca Ct S
- 5364 Flint Ct S
- 5376 Pike Ct S
