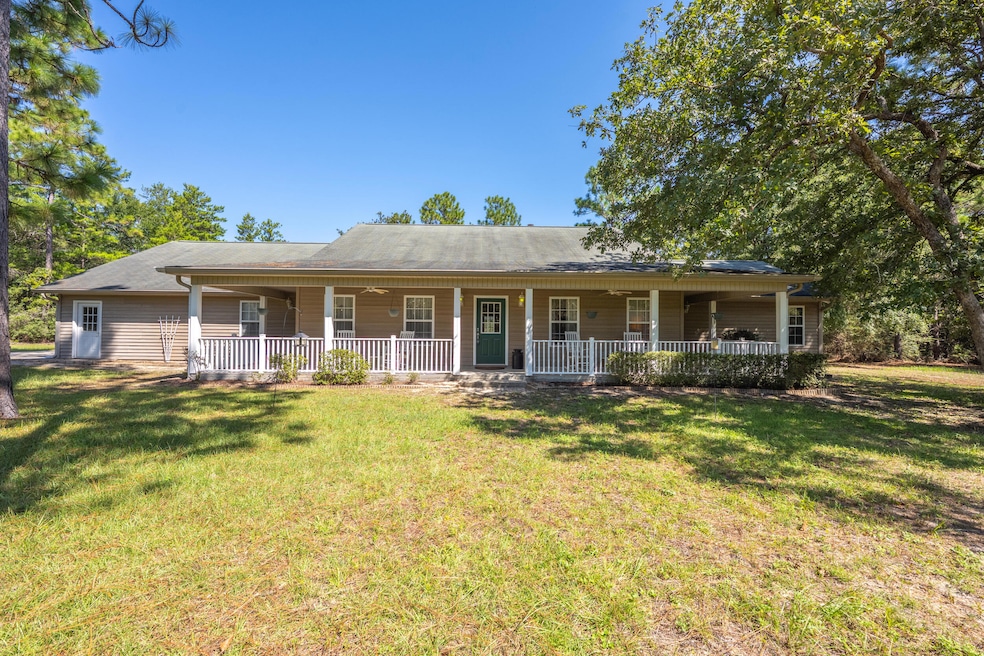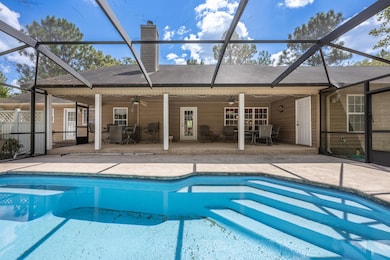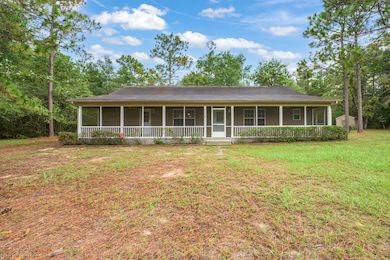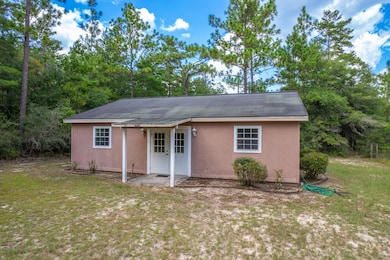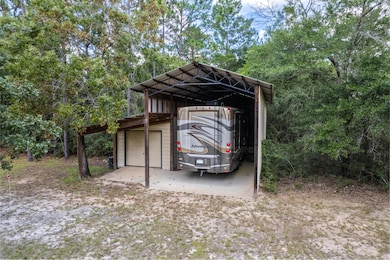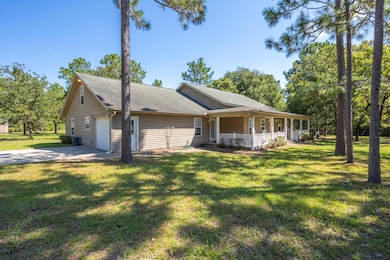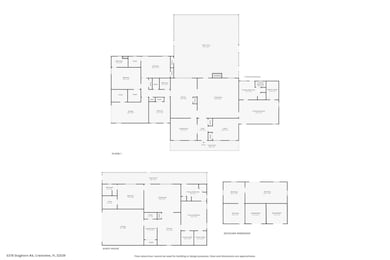5378 Staghorn Rd Crestview, FL 32539
Estimated payment $4,653/month
Highlights
- Barn
- RV Access or Parking
- 10 Acre Lot
- Screened Pool
- Primary Bedroom Suite
- Maid or Guest Quarters
About This Home
Spanning 10 acres, this estate offers a 4-bedroom, 4-bath main home (3 en-suites), a 2-bedroom, 2.5-bath guest house, an unfinished 3-room carriage house with 2 horse stalls, covered RV storage, and a mechanic's garage. The 2,988 sq ft main residence was designed for comfort and function with thermal pane windows, a wrap-around porch, screened back porch, and saltwater pool. Inside you'll find a formal dining room with wood trim, office, family room with fireplace, and an eat-in kitchen featuring hickory cabinets, double wall oven (2022), new microwave (2023), oversized Samsung refrigerator, pantry, and stone double sink. The master suite offers a walk-in closet, private garden porch, and spa bath with Jacuzzi tub, walk-in shower, dual vanities, and its own water heater. Additional bedrooms include two with private baths and a fourth with adjacent full bath. The 1,275 sq ft guest house (2004) provides full independence with two bedrooms, 2.5 baths, full kitchen, living room, laundry, screened front porch, and 2-car garage. The 864 sq ft carriage house is insulated, wired, and partially finished with three rooms and two 12x12 stalls. Other amenities include a wired barn, 12x20 mechanic's garage, 12x36 RV shed, and two 350-ft deep wells with separate pump houses. Updates and extras include wood trim accents, new paint on the carriage house and barn (2024), heavy-duty vinyl siding on both homes, new pool pump (2018), auto pool cleaner (2023), attic fan, serviced HVAC systems (2024), gutters, and termite contracts. Electrical panels on both homes are generator-ready, with multiple septic systems for efficiency. Cox Cable, Dish, and Hughes Network are ready to hook up. This property combines modern updates with unmatched versatility for multi-generational living, equestrian pursuits, or anyone seeking a private, well-equipped estate.
Home Details
Home Type
- Single Family
Est. Annual Taxes
- $3,439
Year Built
- Built in 2004
Lot Details
- 10 Acre Lot
- Lot Dimensions are 405 x 1024
- Partially Fenced Property
- Level Lot
- Wooded Lot
- Property is zoned Agriculture, Horses Allowed, Mobile Home, Resid Single Family
Parking
- 1 Car Garage
- 1 Carport Space
- Automatic Garage Door Opener
- RV Access or Parking
Home Design
- Slab Foundation
- Wallpaper
- Frame Construction
- Composition Shingle Roof
- Vinyl Siding
- Vinyl Trim
Interior Spaces
- 2,988 Sq Ft Home
- 1-Story Property
- Built-in Bookshelves
- Ceiling Fan
- Fireplace
- Double Pane Windows
- Entrance Foyer
- Family Room
- Dining Room
- Home Office
- Workshop
- Screened Porch
- Attic Fan
- Fire and Smoke Detector
- Laundry Room
Kitchen
- Walk-In Pantry
- Double Oven
- Electric Oven or Range
- Microwave
- Ice Maker
- Dishwasher
- Disposal
Flooring
- Wood
- Wall to Wall Carpet
- Tile
Bedrooms and Bathrooms
- 4 Bedrooms
- Primary Bedroom Suite
- Split Bedroom Floorplan
- Maid or Guest Quarters
- In-Law or Guest Suite
- 4 Full Bathrooms
- Dual Vanity Sinks in Primary Bathroom
- Separate Shower in Primary Bathroom
- Soaking Tub
Pool
- Screened Pool
- In Ground Pool
Outdoor Features
- Separate Outdoor Workshop
- Shed
- Rain Gutters
Schools
- Northwood Elementary School
- Davidson Middle School
- Crestview High School
Utilities
- Multiple cooling system units
- Central Heating and Cooling System
- Well
- Multiple Water Heaters
- Electric Water Heater
- Septic Tank
- Cable TV Available
Additional Features
- Dwelling with Separate Living Area
- Barn
Community Details
- Mare Creek Dev Subdivision
Listing and Financial Details
- Assessor Parcel Number 15-3N-22-0000-0001-0080
Map
Home Values in the Area
Average Home Value in this Area
Tax History
| Year | Tax Paid | Tax Assessment Tax Assessment Total Assessment is a certain percentage of the fair market value that is determined by local assessors to be the total taxable value of land and additions on the property. | Land | Improvement |
|---|---|---|---|---|
| 2025 | $3,536 | $390,110 | -- | -- |
| 2024 | $3,416 | $379,116 | -- | -- |
| 2023 | $3,416 | $368,074 | $0 | $0 |
| 2022 | $3,347 | $357,353 | $0 | $0 |
| 2021 | $3,358 | $346,945 | $0 | $0 |
| 2020 | $3,333 | $342,155 | $0 | $0 |
| 2019 | $3,302 | $334,462 | $0 | $0 |
| 2018 | $3,279 | $328,226 | $0 | $0 |
| 2017 | $3,256 | $319,614 | $0 | $0 |
| 2016 | $3,166 | $313,040 | $0 | $0 |
| 2015 | $3,244 | $310,864 | $0 | $0 |
| 2014 | $3,258 | $308,397 | $0 | $0 |
Property History
| Date | Event | Price | List to Sale | Price per Sq Ft |
|---|---|---|---|---|
| 10/21/2025 10/21/25 | Price Changed | $850,000 | -2.9% | $284 / Sq Ft |
| 09/08/2025 09/08/25 | For Sale | $875,000 | -- | $293 / Sq Ft |
Purchase History
| Date | Type | Sale Price | Title Company |
|---|---|---|---|
| Warranty Deed | $38,900 | -- |
Source: Emerald Coast Association of REALTORS®
MLS Number: 984933
APN: 15-3N-22-0000-0001-0080
- 4052 Randi Rd
- 4099 Highway 90 E
- 4188 Big Buck Trail
- 5315 Ten Point Dr
- 5448 Mount Olive Rd
- 5256 Mount Olive Rd
- 4017 Bear Creek Rd
- 2.93 AC Goodwin Rd
- 3985 Highway 90 E
- 3.31 ACRES Bear Branch Rd
- TBD Mirasol Ln
- 5570 Mount Olive Rd
- 0 Bear Creek Rd
- x Bear Creek Rd
- Parcel B Bear Head Rd
- TBD Bear Head Rd
- Parcel A Bear Head Rd
- 3842 Bear Head Rd
- 5364 Stallion Dr
- 4.77 Acres Waldo Rd
- 4052 Randi Rd
- 5380 Highview Dr
- 5374 Highview Dr
- 5747 Marigold Loop
- 4735 Airmen Dr
- 4733 Airmen Dr
- 3589 Autumn Woods Dr
- 3157 Forrest Ave
- 233 Lyla Ln
- 3151 Forrest Ave
- 102 Windsor Dr
- 526 Mary Lou Way
- 441 Scarborough St
- 429 Scarborough St
- 440 Scarborough St
- 733 Quintana St
- 327 Flounder St
- 209 Laurel Hill St
- 3034 Stillwell Blvd
- 202 Laurel Hill St
Ask me questions while you tour the home.
