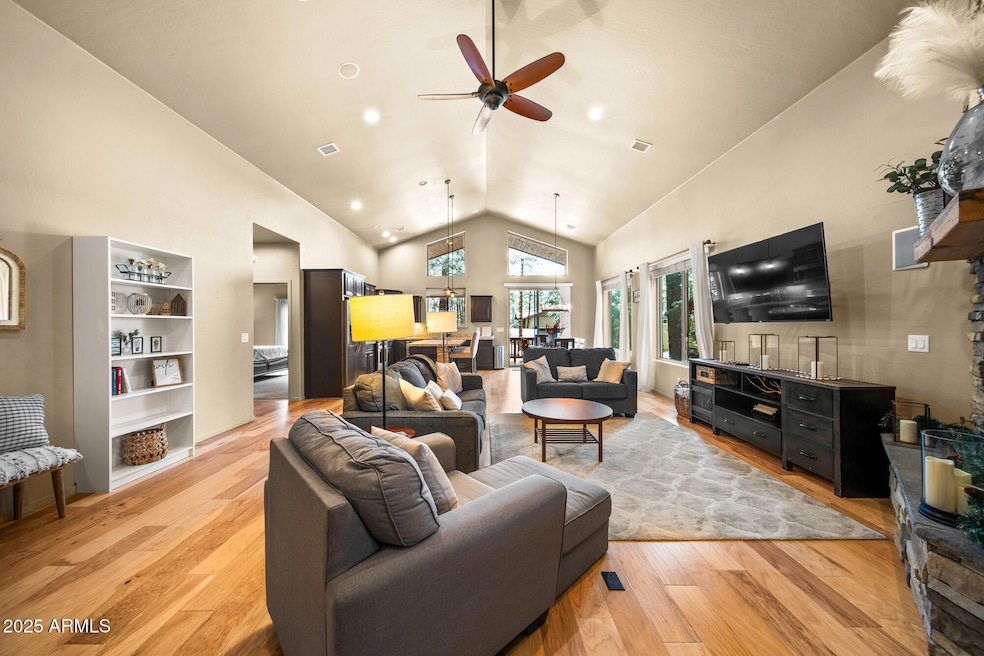5378 W Glen Abbey Trail Pinetop-Lakeside, AZ 85935
Highlights
- Gated Community
- Vaulted Ceiling
- Furnished
- Mountain View
- Wood Flooring
- Eat-In Kitchen
About This Home
LONG TERM RENTAL. FULLY FURNISHED. This is a WOW Dream - Townhouse in desired Mountain gate 'GATED' w/ an extended 2 car garage w/ 8 door- Lock & leave - easy living! Open concept split floor plan w/ vaulted ceilings, great room, surround sound, ceiling to floor stacked stone natural gas fireplace, & stone work on center island breakfast bar w/ pendant lights. Upgrades throughout entire home w/ custom paint, upscale granite throughout kitchen and bathrooms. Dream Kitchen with gas cook top, all stainless steal appliances, custom cabinets, lots of counter space and it has under cabinet lighting! Large Master w/ beautiful on-suite & lovely barn door for custom accent. Amazing 6+ Engineered Hickory hard wood floor & upgraded carpet. Large back deck - backing to private areal
Townhouse Details
Home Type
- Townhome
Est. Annual Taxes
- $2,400
Year Built
- Built in 2016
Lot Details
- 4,792 Sq Ft Lot
- Partially Fenced Property
Parking
- 2 Car Garage
Home Design
- Wood Frame Construction
- Composition Roof
Interior Spaces
- 1,867 Sq Ft Home
- 1-Story Property
- Furnished
- Vaulted Ceiling
- Gas Fireplace
- Double Pane Windows
- Living Room with Fireplace
- Mountain Views
Kitchen
- Eat-In Kitchen
- Breakfast Bar
- Built-In Microwave
Flooring
- Wood
- Carpet
Bedrooms and Bathrooms
- 3 Bedrooms
- Primary Bathroom is a Full Bathroom
- 2 Bathrooms
- Double Vanity
- Bathtub With Separate Shower Stall
Laundry
- Laundry in unit
- Dryer
- Washer
Schools
- Blue Ridge Elementary School
- Blue Ridge Jr High Middle School
Utilities
- Central Air
- Heating System Uses Natural Gas
Listing and Financial Details
- Property Available on 3/26/25
- Rent includes internet, electricity, gas, water, sewer, repairs, phone - long distanc, garbage collection, dishes
- 1-Month Minimum Lease Term
- Tax Lot 20
- Assessor Parcel Number 212-85-020
Community Details
Overview
- Property has a Home Owners Association
- Mountain Gate Association, Phone Number (602) 372-0896
- Mountain Gate Homes Subdivision
Recreation
- Bike Trail
Pet Policy
- Call for details about the types of pets allowed
Security
- Gated Community
Map
Source: Arizona Regional Multiple Listing Service (ARMLS)
MLS Number: 6841315
APN: 212-85-020
- 5350 W Glenn Abbey Trail
- 5399 W Glen Abbey Trail
- 5427 N Saint Andrews Dr
- 0
- 5400 N Saint Andrews Dr
- 4683 Eagle Nest Ct
- 5026 Crooked Creek Ct
- 5298 Pine Dawn Rd
- 5039 Winter Hawk Ct
- 4991 Winter Hawk Ct
- 5138 Pine Dawn Rd
- 4602 Mountain Gate Cir
- 4914 Deer Valley
- 5336 Gray Wolf Dr
- 5481 Red Squirrel Ln
- 5481 Red Squirrel Ln Unit 55
- 5284 Lake Dr
- 5452 Red Squirrel Ln
- 5452 Red Squirrel Ln Unit 29
- 152 the Rim
- 5411 N Saint Andrews Dr
- 5092 Mountain Gate Cir
- 4968 Wagon Trail
- 5957 D St
- 5554 White Mountain Ave Unit White mtn ave
- 5468 Wild Game Trail Unit 5468 wild game trail
- 5468 Wild Game Trail
- 5468 Wild Game Trail
- 3060 E Show Low Lake Rd
- 2061 W Rim Rd
- 1544 Valley Dr
- 2700 S White Mountain Rd Unit 823
- 1895 Shoreline Dr
- 1400 W Navajo Ln Unit 18A
- 1208 W Apache Ln
- 596 W White Mountain Blvd Unit 17
- 1249 W Apache Ln
- 737 W Summer Haven Ln
- 1320 E Lilly Ln
- 451 S Rockcreek Dr







