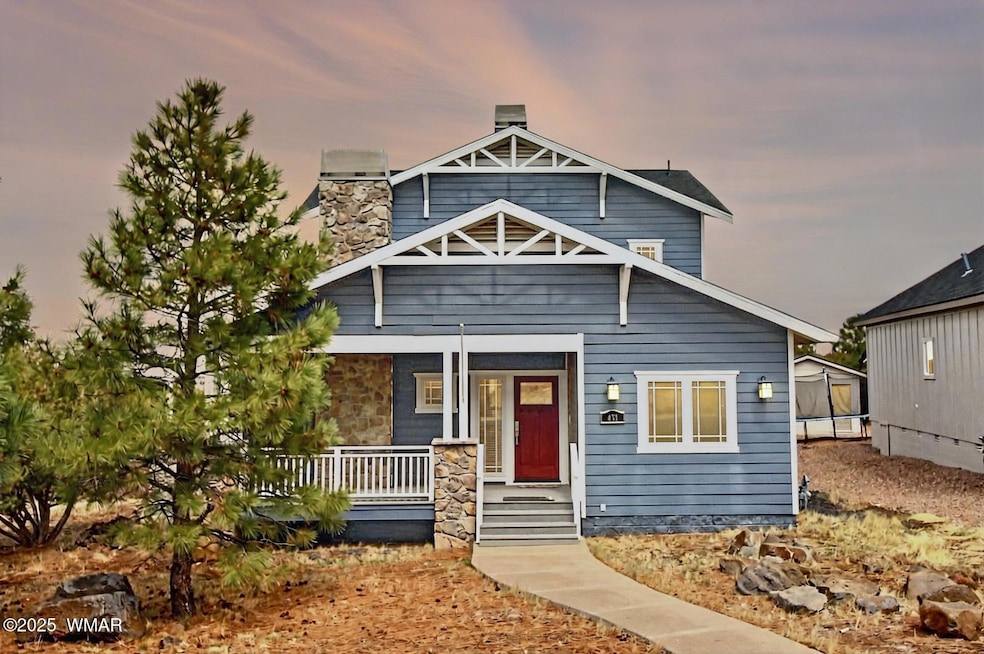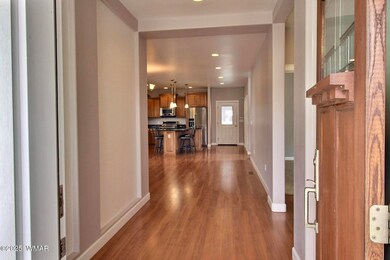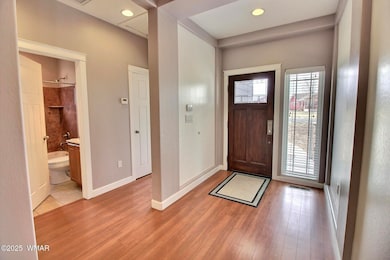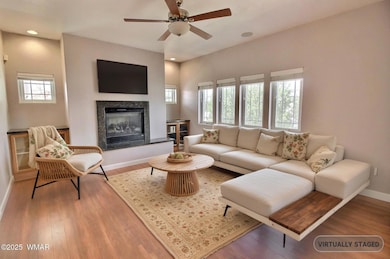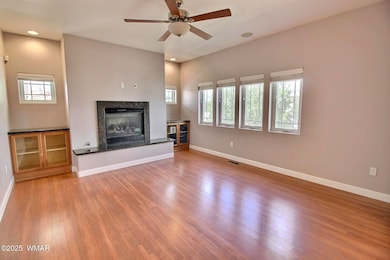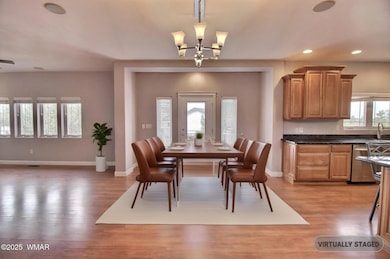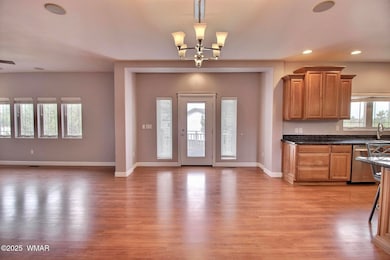451 S Rockcreek Dr Show Low, AZ 85901
Highlights
- Panoramic View
- Wood Burning Stove
- Intercom
- Show Low High School Rated A-
- Double Pane Windows
- Covered Deck
About This Home
For Rent or Sale (MLS 255285) - Stunning 2 story, 5 bedroom home offers plenty of space for all residents. The craftsman inspired home takes you back to the days of walk-up entrances with a covered patio inviting you to sit down and relax or welcome visitors. Entering the foyer the home opens up to a large great room space. You'll immediately appreciate the thoughtful design on the 1st level designed for comfort. The kitchen's tall ceilings allow for ample cabinets for storage as well as a walk in pantry. A granite T countertop island is designed for easy meal prep or quick dining. Open the door to a large sitting deck off the dining space to enjoy meals in the comfort of our cool mountain weather. Available to rent immediately. Application fees apply. No pets. 1 year lease.
Home Details
Home Type
- Single Family
Est. Annual Taxes
- $2,806
Year Built
- Built in 2008
Lot Details
- 0.32 Acre Lot
- South Facing Home
HOA Fees
- $61 Monthly HOA Fees
Home Design
- Wood Frame Construction
- Pitched Roof
- Shingle Roof
Interior Spaces
- 3,228 Sq Ft Home
- 2-Story Property
- Wood Burning Stove
- Double Pane Windows
- Dining Area
- Panoramic Views
- Breakfast Bar
- Washer and Electric Dryer Hookup
Flooring
- Carpet
- Laminate
- Tile
Bedrooms and Bathrooms
- 5 Bedrooms
- Split Bedroom Floorplan
- 3 Bathrooms
- Bathtub with Shower
- Shower Only
Home Security
- Intercom
- Carbon Monoxide Detectors
- Fire and Smoke Detector
Parking
- 2 Car Detached Garage
- Heated Garage
Outdoor Features
- Covered Deck
- Outdoor Grill
Utilities
- Cooling Available
- Forced Air Heating System
- Multiple Water Heaters
- Electric Water Heater
Listing and Financial Details
- Min Lease Term (not numerical): 12
- Assessor Parcel Number 210-62-049
Map
Source: White Mountain Association of REALTORS®
MLS Number: 256784
APN: 210-62-049
- 520 S Creekside Dr
- 520 S Rockcreek Dr Unit 43
- 520 S Rockcreek Dr
- 581 S Creekside Dr
- 640 S Creekside Dr
- 601 S Rockcreek Dr
- 661 S Creekside Dr
- 620 S Rock Ridge Dr
- 620 S Rock Ridge Dr Unit 74
- 601 S Rock Ridge Dr
- 2040 E Bluff Ridge Rd
- 960 S Ridgecreek Ln
- 881 S Ridgeway Place
- 901 S Ridgeway Place
- 941 S Ridgeway Place
- 1001 S Ridgeline Dr
- 1001 S Ridgeway Place
- 1001 S Ridgeway Place Unit 111
- 1001 S Ridgeway Place Unit 1B 111
- 320 S White Mountain Rd
- 1320 E Lilly Ln
- 501 N 9th Place
- 100 W Cooley St
- 2700 S White Mountain Rd Unit 823
- 921 S 11th Ave
- 1800 W Oliver
- 2850 W Villa Loop
- 2860 W Villa Loop
- 2870 W Villa Loop
- 2890 W Villa Loop
- 3060 E Show Low Lake Rd
- 5468 Wild Game Trail Unit 5468 wild game trail
- 5468 Wild Game Trail
- 5468 Wild Game Trail
- 3901 W Cooley St
- 5554 White Mountain Ave Unit White mtn ave
- 481 S Yarrow Ln Unit ID1255454P
- 5957 D St
- 4968 Wagon Trail
- 4680 W Mogollon Dr
