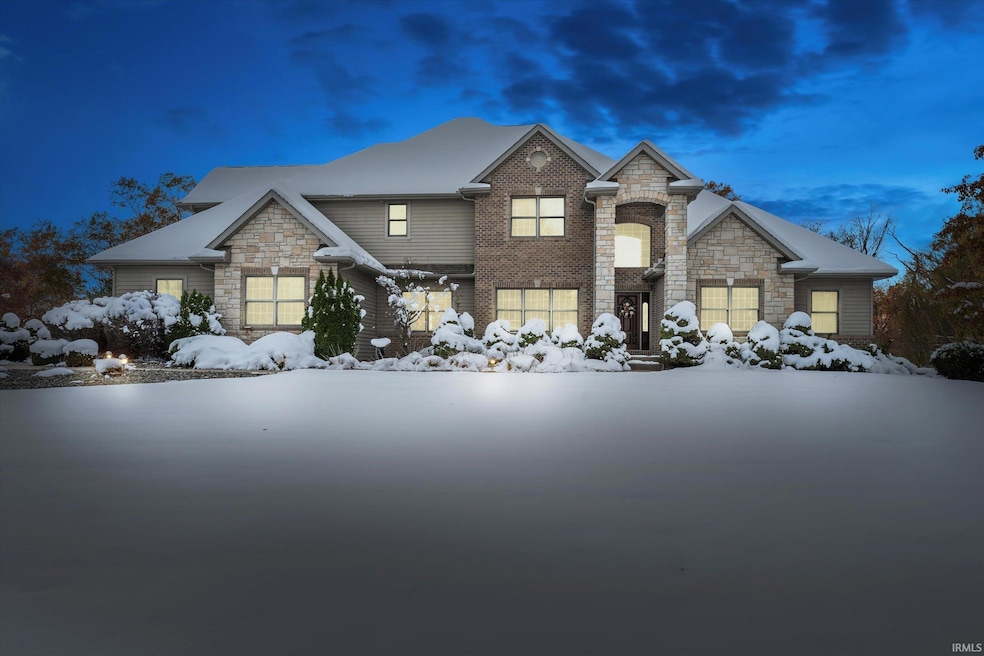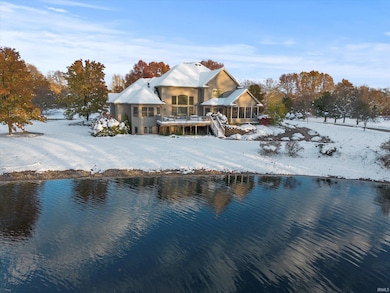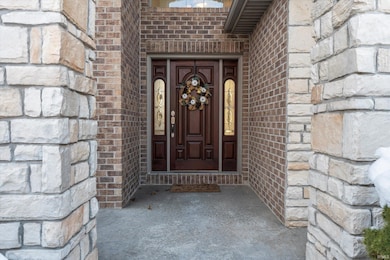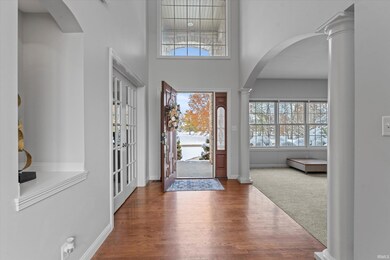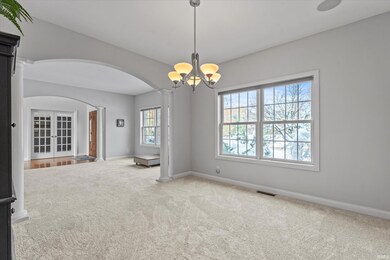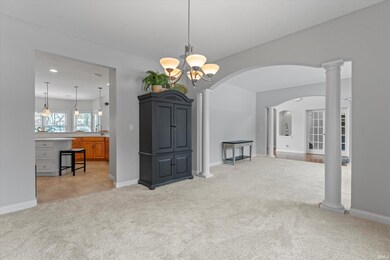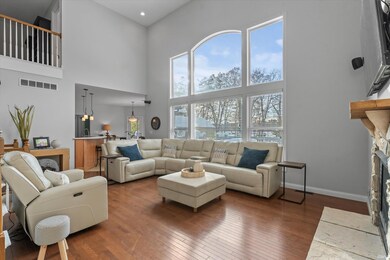53785 Blue Lake Dr Elkhart, IN 46514
Estimated payment $5,767/month
Highlights
- Popular Property
- Waterfront
- Vaulted Ceiling
- Primary Bedroom Suite
- Lake, Pond or Stream
- Wood Flooring
About This Home
Unique Opportunity in Elkhart County! Discover this stunning 4-bedroom, 3.5-bath home perfectly situated on 3.5acres in a beautiful neighborhood setting. Complete with a private pond and an impressive 28' x 52' pole barn, this property offers the ideal blend of luxury, privacy, and functional space. Step inside to a grand, vaulted foyer that opens into a spacious great room featuring hardwood floors and breathtaking views of the pond. The main level also includes a formal dining room, living room, and a den with elegant French doors—providing plenty of space for work, relaxation, or entertainment. The large kitchen has tons of cabinetry, a walk-in pantry, and a layout designed for convenience. The main-floor primary suite boasts tray ceilings, deck access with beautiful views, and an expansive en-suite bath complete with separate his-and-hers vanities, dual walk-in closets, a walk-in shower, and a garden tub—all enhanced by heated floors. A main-floor laundry room, half bath, and charming 3-season screened porch complete the main level. Upstairs, a generous loft area overlooks the great room and provides additional living space. Two bedrooms share a Jack-and-Jill bath, while the third has its own private bathroom. All three bedrooms include walk-in closets. The bright, unfinished basement offers endless possibilities with numerous windows and direct access to the 3-car garage via a private staircase—ready for customization to suit your needs. Outdoors, enjoy peaceful views of the pond and the neighboring open field. With abundant beauty, privacy, and storage, this property is truly one-of-a-kind.
Listing Agent
Cressy & Everett - South Bend Brokerage Phone: 574-233-6141 Listed on: 11/17/2025

Open House Schedule
-
Sunday, December 07, 20252:00 to 4:00 pm12/7/2025 2:00:00 PM +00:0012/7/2025 4:00:00 PM +00:00Add to Calendar
Home Details
Home Type
- Single Family
Est. Annual Taxes
- $7,537
Year Built
- Built in 2005
Lot Details
- 3.51 Acre Lot
- Lot Dimensions are 437x350
- Waterfront
- Landscaped
- Irrigation
Parking
- 3 Car Attached Garage
- Driveway
Home Design
- Poured Concrete
- Shingle Roof
- Stone Exterior Construction
- Vinyl Construction Material
Interior Spaces
- 2-Story Property
- Tray Ceiling
- Vaulted Ceiling
- 1 Fireplace
- Entrance Foyer
- Great Room
- Formal Dining Room
Kitchen
- Eat-In Kitchen
- Breakfast Bar
- Walk-In Pantry
- Kitchen Island
Flooring
- Wood
- Carpet
- Tile
Bedrooms and Bathrooms
- 4 Bedrooms
- Primary Bedroom Suite
- Walk-In Closet
- Soaking Tub
Laundry
- Laundry Room
- Laundry on main level
Basement
- Basement Fills Entire Space Under The House
- Exterior Basement Entry
- Sump Pump
- Natural lighting in basement
Outdoor Features
- Sun Deck
- Lake, Pond or Stream
- Enclosed Patio or Porch
Location
- Suburban Location
Schools
- Cleveland Elementary School
- West Side Middle School
- Elkhart High School
Utilities
- Forced Air Heating and Cooling System
- Private Company Owned Well
- Well
- Septic System
Community Details
- Lake Wood / Lakewood Subdivision
Listing and Financial Details
- Assessor Parcel Number 20-01-26-376-018.000-005
Map
Home Values in the Area
Average Home Value in this Area
Tax History
| Year | Tax Paid | Tax Assessment Tax Assessment Total Assessment is a certain percentage of the fair market value that is determined by local assessors to be the total taxable value of land and additions on the property. | Land | Improvement |
|---|---|---|---|---|
| 2024 | $7,427 | $694,700 | $77,400 | $617,300 |
| 2022 | $5,832 | $590,400 | $77,400 | $513,000 |
| 2021 | $6,089 | $525,300 | $77,400 | $447,900 |
| 2020 | $5,847 | $525,500 | $77,400 | $448,100 |
| 2019 | $6,435 | $515,700 | $77,400 | $438,300 |
| 2018 | $6,358 | $499,900 | $77,400 | $422,500 |
| 2017 | $6,140 | $475,800 | $77,400 | $398,400 |
| 2016 | $5,900 | $455,500 | $77,300 | $378,200 |
| 2014 | $5,654 | $431,700 | $77,300 | $354,400 |
| 2013 | $5,431 | $417,900 | $77,300 | $340,600 |
Property History
| Date | Event | Price | List to Sale | Price per Sq Ft | Prior Sale |
|---|---|---|---|---|---|
| 11/17/2025 11/17/25 | For Sale | $975,000 | +44.4% | $282 / Sq Ft | |
| 07/21/2021 07/21/21 | Sold | $675,000 | -3.3% | $181 / Sq Ft | View Prior Sale |
| 06/05/2021 06/05/21 | Pending | -- | -- | -- | |
| 04/22/2021 04/22/21 | For Sale | $698,000 | -- | $187 / Sq Ft |
Purchase History
| Date | Type | Sale Price | Title Company |
|---|---|---|---|
| Warranty Deed | -- | Klatch Louis | |
| Warranty Deed | $675,000 | None Available | |
| Warranty Deed | -- | -- | |
| Corporate Deed | -- | -- |
Mortgage History
| Date | Status | Loan Amount | Loan Type |
|---|---|---|---|
| Open | $607,500 | New Conventional | |
| Closed | $607,500 | New Conventional | |
| Previous Owner | $30,000 | No Value Available |
Source: Indiana Regional MLS
MLS Number: 202546342
APN: 20-01-26-376-018.000-005
- 53717 Meadow Lake Ct
- 30192 Evergreen Ct
- 53369 Old Farm Rd
- 54207 Starner Ave
- 54737 Country Manor Place
- 00000 10
- 54841 San Jose Blvd
- 54874 San Jose Blvd
- 30931 Amber Dr
- 28941 Alpine Ln
- 10193 Steinbeck Dr
- 55045 Cobus Ln
- 10030 Dunn Rd
- 53393 Victor Dr
- 10087 Dunn Rd
- 30353 Priem Rd
- 10165 Dunn Rd
- 29595 Old Us 20
- 29749 County Road 4
- 29671 County Road 4
- 20 Cedar View Dr
- 55750 Ash Rd
- 2301 Lexington Ave
- 742 W Bristol St
- 1504 Locust St
- 2641 Muirfield Dr
- 10426 Vistula Rd
- 3330 Northpointe Blvd
- 636 Moody Ave
- 915 Northway Cir
- 304 E Jackson Blvd
- 318 S Elkhart Ave
- 200 Jr Achievement Dr
- 25800 Brookstream Cir
- 200 Windsor Cir
- 619 W Cleveland Ave
- 908 S Main St
- 913 S Main St
- 350 Bercado Cir
- 2001 Sugar Maple Ln
