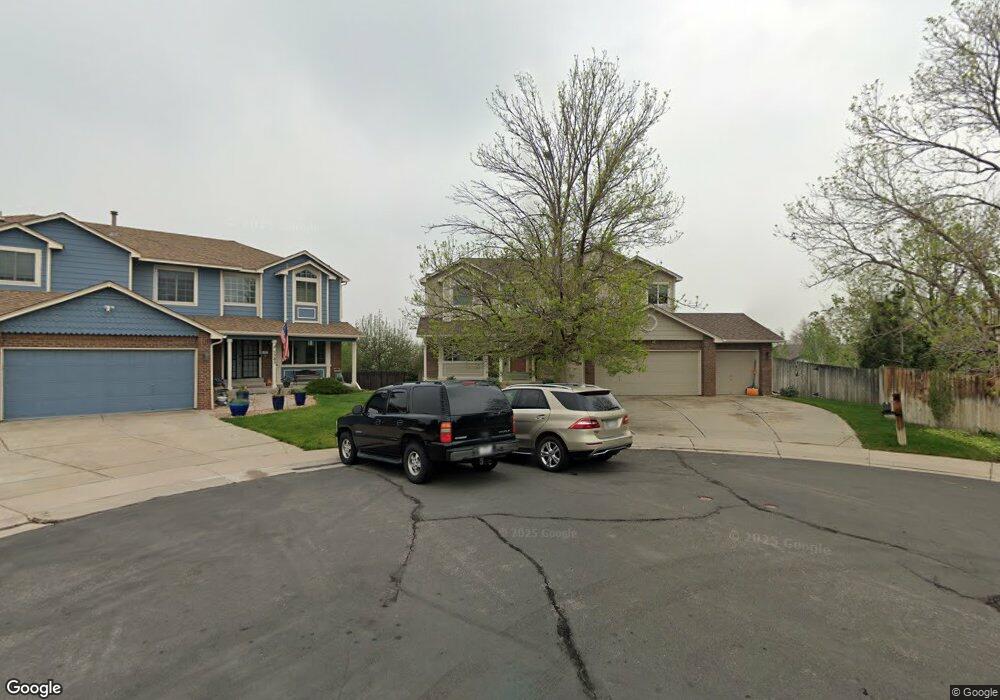5379 S Flanders Way Centennial, CO 80015
Smoky Ridge NeighborhoodEstimated Value: $739,344 - $824,000
7
Beds
4
Baths
4,039
Sq Ft
$192/Sq Ft
Est. Value
About This Home
This home is located at 5379 S Flanders Way, Centennial, CO 80015 and is currently estimated at $776,336, approximately $192 per square foot. 5379 S Flanders Way is a home located in Arapahoe County with nearby schools including Peakview Elementary School, Thunder Ridge Middle School, and Eaglecrest High School.
Ownership History
Date
Name
Owned For
Owner Type
Purchase Details
Closed on
Aug 5, 2021
Sold by
Krabill Ryan J
Bought by
Chapman Karlee N
Current Estimated Value
Home Financials for this Owner
Home Financials are based on the most recent Mortgage that was taken out on this home.
Original Mortgage
$580,000
Outstanding Balance
$523,670
Interest Rate
3%
Mortgage Type
New Conventional
Estimated Equity
$252,666
Purchase Details
Closed on
Dec 17, 2015
Sold by
Bursik Hauser Neil R and Bursik Hauser Teri
Bought by
Krabill Ryan J
Home Financials for this Owner
Home Financials are based on the most recent Mortgage that was taken out on this home.
Original Mortgage
$409,500
Interest Rate
4.03%
Mortgage Type
New Conventional
Purchase Details
Closed on
Dec 31, 1992
Sold by
Park Homes West Inc
Bought by
Bursik Hauser Teri
Purchase Details
Closed on
Jul 16, 1992
Sold by
Johnson Development Co
Bought by
Park Homes West Inc
Purchase Details
Closed on
Oct 8, 1991
Sold by
Conversion Arapco
Bought by
Johnson Development Co
Purchase Details
Closed on
Jan 1, 1985
Sold by
Conversion Arapco
Bought by
Conversion Arapco
Purchase Details
Closed on
Dec 1, 1983
Bought by
Conversion Arapco
Create a Home Valuation Report for This Property
The Home Valuation Report is an in-depth analysis detailing your home's value as well as a comparison with similar homes in the area
Home Values in the Area
Average Home Value in this Area
Purchase History
| Date | Buyer | Sale Price | Title Company |
|---|---|---|---|
| Chapman Karlee N | $725,000 | First Alliance Title | |
| Krabill Ryan J | $455,000 | Colorado Title Llc | |
| Bursik Hauser Teri | -- | -- | |
| Park Homes West Inc | -- | -- | |
| Johnson Development Co | -- | -- | |
| Conversion Arapco | -- | -- | |
| Conversion Arapco | -- | -- |
Source: Public Records
Mortgage History
| Date | Status | Borrower | Loan Amount |
|---|---|---|---|
| Open | Chapman Karlee N | $580,000 | |
| Previous Owner | Krabill Ryan J | $409,500 |
Source: Public Records
Tax History
| Year | Tax Paid | Tax Assessment Tax Assessment Total Assessment is a certain percentage of the fair market value that is determined by local assessors to be the total taxable value of land and additions on the property. | Land | Improvement |
|---|---|---|---|---|
| 2025 | $5,390 | $47,050 | -- | -- |
| 2024 | $4,794 | $51,054 | -- | -- |
| 2023 | $4,794 | $51,054 | $0 | $0 |
| 2022 | $3,643 | $36,453 | $0 | $0 |
| 2021 | $3,656 | $36,453 | $0 | $0 |
| 2020 | $3,646 | $37,109 | $0 | $0 |
| 2019 | $3,519 | $37,109 | $0 | $0 |
| 2018 | $3,588 | $33,905 | $0 | $0 |
| 2017 | $3,528 | $33,905 | $0 | $0 |
| 2016 | $2,927 | $26,499 | $0 | $0 |
| 2015 | $2,826 | $26,499 | $0 | $0 |
| 2014 | -- | $22,336 | $0 | $0 |
| 2013 | -- | $24,060 | $0 | $0 |
Source: Public Records
Map
Nearby Homes
- 19418 E Crestridge Cir
- 5333 S Genoa Way
- 5322 S Danube Ct
- 19540 E Crestridge Cir
- 19270 E Progress Ave
- 19978 E Garden Dr
- 5628 S Ensenada Ct
- 18997 E Crestridge Cir
- 4947 S Espana Way
- 20021 E Bellewood Dr
- 18988 E Crestridge Cir
- 5305 S Ireland Way
- 18978 E Crestridge Cir
- 5277 S Bahama Cir
- 19485 E Powers Place
- 18980 E Garden Dr
- 19066 E Berry Dr
- 18869 E Berry Place
- 5151 S Bahama Ct
- 4865 S Espana Ln
- 5385 S Flanders Way
- 5288 S Espana Cir
- 5298 S Espana Cir
- 5375 S Flanders Way
- 5369 S Flanders Way
- 5389 S Flanders Way
- 5278 S Espana Cir
- 5365 S Flanders Way
- 19385 E Prentice Ln
- 19375 E Prentice Ln
- 5287 S Espana Cir
- 19376 E Prentice Ln
- 5268 S Espana Cir
- 19408 E Crestridge Cir
- 19394 E Prentice Place
- 5359 S Flanders Way
- 5350 S Flanders Way
- 5346 S Flanders Way
- 5399 S Flanders Way
- 5356 S Flanders Way
Your Personal Tour Guide
Ask me questions while you tour the home.
