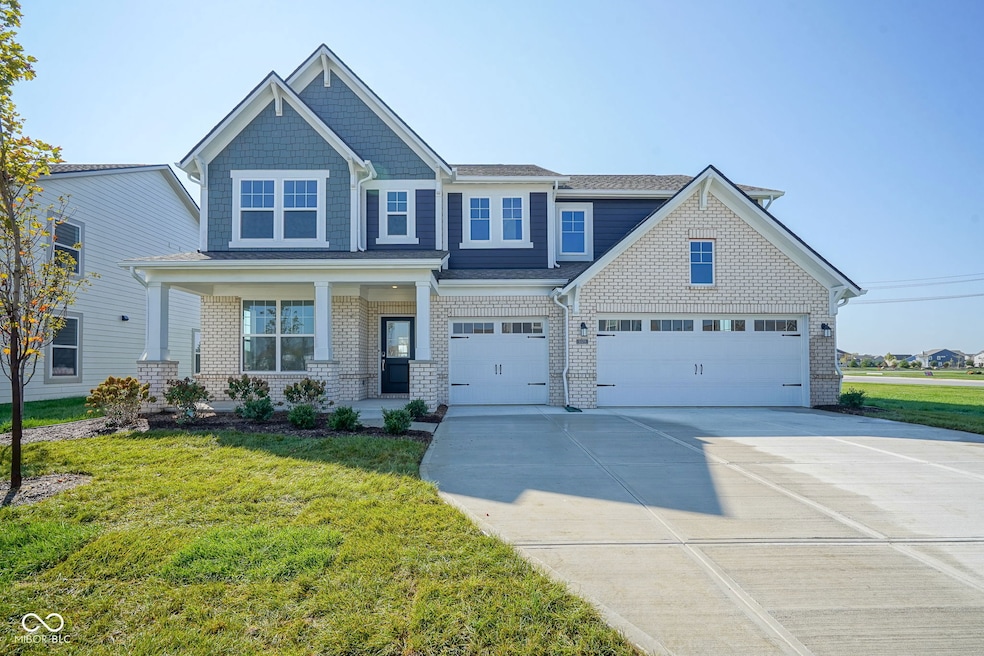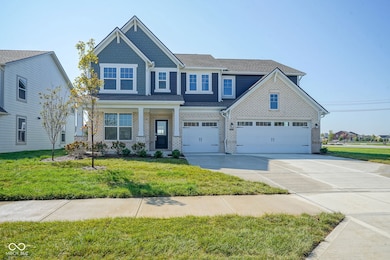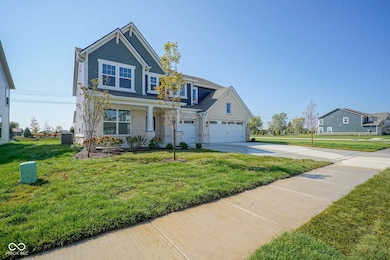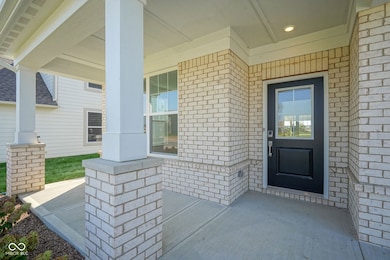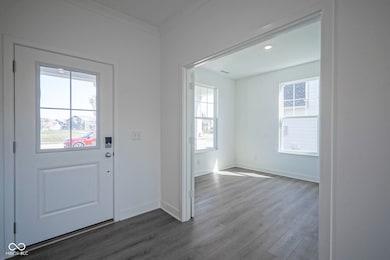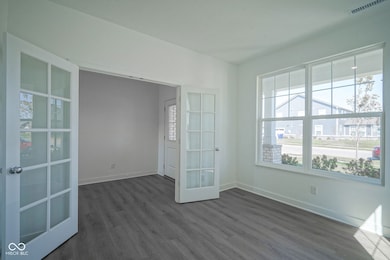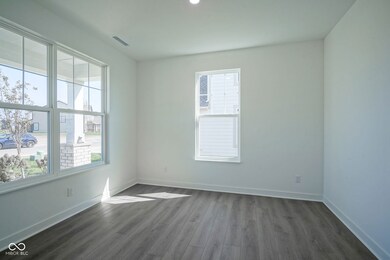5379 Summerton St McCordsville, IN 46055
Brooks-Luxhaven NeighborhoodEstimated payment $3,052/month
Highlights
- 3 Car Attached Garage
- Woodwork
- Storage
- Geist Elementary School Rated A
- Walk-In Closet
- Luxury Vinyl Plank Tile Flooring
About This Home
The Summerton Cornerstone Collection presents brand-new single-family homes in McCordsville, recently recognized as one of Indiana's best places to live. Planned community amenities include a pool, pool house, ponds, and playgrounds for all to enjoy. Nearby, residents can take advantage of outdoor activities such as kayaking and hiking at Geist Waterfront Park or boating on Geist Reservoir. Welcome to the Fairmont, offering approximately 3,221 square feet of thoughtfully designed living space. The heart of the home showcases a spacious great room with a dramatic two-story ceiling, seamlessly connected to a gourmet kitchen featuring a large center island, abundant cabinetry, and expansive countertop space. Two versatile flex rooms on the main level provide opportunities for a home office, study, or guest suite-allowing you to personalize the home to fit your lifestyle.
Listing Agent
Trueblood Real Estate License #RB18000753 Listed on: 09/22/2025

Home Details
Home Type
- Single Family
Year Built
- Built in 2025
Lot Details
- 9,240 Sq Ft Lot
HOA Fees
- $69 Monthly HOA Fees
Parking
- 3 Car Attached Garage
- Garage Door Opener
Home Design
- Brick Exterior Construction
- Slab Foundation
- Cement Siding
Interior Spaces
- 2-Story Property
- Woodwork
- Electric Fireplace
- Great Room with Fireplace
- Combination Kitchen and Dining Room
- Storage
- Attic Access Panel
Kitchen
- Gas Oven
- Microwave
- Dishwasher
- Disposal
Flooring
- Carpet
- Luxury Vinyl Plank Tile
Bedrooms and Bathrooms
- 5 Bedrooms
- Walk-In Closet
Home Security
- Smart Locks
- Fire and Smoke Detector
Schools
- Fortville Elementary School
- Mt Vernon Middle School
- Mt Vernon High School
Utilities
- Central Air
- Electric Water Heater
- Water Purifier
Community Details
- Association fees include parkplayground
- Association Phone (317) 444-3100
- Summerton Subdivision
- Property managed by Tried and True Association Management, LLC
- The community has rules related to covenants, conditions, and restrictions
Listing and Financial Details
- Tax Lot 254
- Assessor Parcel Number 300113400034000018
Map
Home Values in the Area
Average Home Value in this Area
Property History
| Date | Event | Price | List to Sale | Price per Sq Ft | Prior Sale |
|---|---|---|---|---|---|
| 08/05/2025 08/05/25 | Sold | $480,115 | 0.0% | $149 / Sq Ft | View Prior Sale |
| 07/31/2025 07/31/25 | Off Market | $480,115 | -- | -- | |
| 07/30/2025 07/30/25 | Price Changed | $480,115 | -2.0% | $149 / Sq Ft | |
| 07/19/2025 07/19/25 | For Sale | $489,995 | -- | $152 / Sq Ft |
Source: MIBOR Broker Listing Cooperative®
MLS Number: 22064309
- 9385 Gaskin Ln
- 7282 Portico Ln
- 9338 Abner St
- 9326 Abner St
- 6543 Eagles Nest Ln
- 9349 Gaskin Ln
- 5113 Astor Way
- 9384 Gaskin Ln
- 9421 Gaskin Ln
- 9373 Gaskin Ln
- 7076 Portico Ln
- 9396 Gaskin Ln
- 5129 Winnsboro Dr
- 9433 Gaskin Ln
- 7053 Portico Ln
- 8433 Hidden Meadow Pass
- 13665 E 114th St
- 10893 Harbor Bay Dr
- 13855 Waterway Blvd
- 13909 Waterway Blvd
- 10599 Geist View Dr
- 11795 Langham Crescent Ct
- 12753 Buff Stone Ct
- 12684 Tamworth Dr
- 12692 Tamworth Dr
- 14048 Wimbleton Way
- 12293 Driftstone Dr
- 13951 Avalon Blvd
- 12154 Brushfield Ln
- 12232 Carriage Stone Dr
- 15436 Manderley St
- 10187 Hatherley Way
- 10167 Hatherley Way
- 15538 Garrano Ln
- 12276 Carriage Stone Dr
- 13086 Avon Cross Way
- 13052 Whitten Dr N
- 13172 S Elster Way
- 13213 Isle of Man Way
- 13255 Minden Dr
