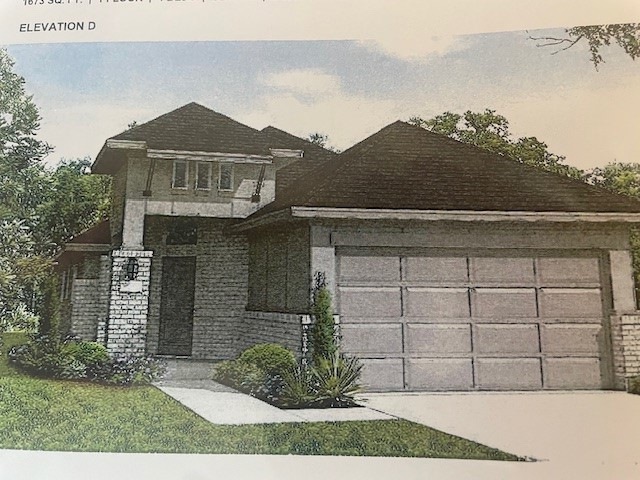
538 Black Creek Trail Conroe, TX 77304
Estimated payment $2,480/month
Highlights
- Under Construction
- Home Energy Rating Service (HERS) Rated Property
- Traditional Architecture
- Wilkinson Elementary School Rated A-
- Deck
- High Ceiling
About This Home
This beautifully designed 1-story home features 3 bedrooms, 2 bathrooms, a dedicated study, and a spacious open-concept layout ideal for modern living. The kitchen is a true highlight, offering 42" cabinets, built-in appliances, natural stone countertops, a stylish tile backsplash, and a large island that opens to the family room—perfect for both cooking and entertaining. At the rear of the home, the private primary suite features bow windows for added natural light and a bathroom with a large walk-in shower. A covered patio provides the perfect outdoor space for relaxing or hosting gatherings. Certified Environments for Living, this home includes advanced energy-efficient features for long-term comfort and savings. Come see this impressive home for yourself—schedule a tour today.
Home Details
Home Type
- Single Family
Year Built
- Built in 2025 | Under Construction
Lot Details
- 5,658 Sq Ft Lot
- West Facing Home
- Back Yard Fenced
- Sprinkler System
HOA Fees
- $98 Monthly HOA Fees
Parking
- 2 Car Attached Garage
Home Design
- Traditional Architecture
- Brick Exterior Construction
- Slab Foundation
- Composition Roof
- Cement Siding
- Radiant Barrier
Interior Spaces
- 1,724 Sq Ft Home
- 1-Story Property
- High Ceiling
- Ceiling Fan
- Formal Entry
- Family Room Off Kitchen
- Living Room
- Home Office
- Utility Room
Kitchen
- Walk-In Pantry
- Gas Oven
- Gas Range
- Microwave
- Dishwasher
- Kitchen Island
- Stone Countertops
- Disposal
Flooring
- Carpet
- Tile
Bedrooms and Bathrooms
- 3 Bedrooms
- 2 Full Bathrooms
- Double Vanity
- Soaking Tub
- Bathtub with Shower
Laundry
- Dryer
- Washer
Home Security
- Security System Owned
- Fire and Smoke Detector
Eco-Friendly Details
- Home Energy Rating Service (HERS) Rated Property
- ENERGY STAR Qualified Appliances
- Energy-Efficient Windows with Low Emissivity
- Energy-Efficient HVAC
- Energy-Efficient Insulation
- Energy-Efficient Thermostat
- Ventilation
Outdoor Features
- Deck
- Covered Patio or Porch
Schools
- Wilkinson Elementary School
- Peet Junior High School
- Conroe High School
Utilities
- Central Heating and Cooling System
- Heating System Uses Gas
- Programmable Thermostat
Community Details
- Ccmc Association, Phone Number (936) 282-5133
- Built by Coventry Homes
- Grand Central Park Subdivision
Map
Home Values in the Area
Average Home Value in this Area
Property History
| Date | Event | Price | Change | Sq Ft Price |
|---|---|---|---|---|
| 08/11/2025 08/11/25 | Sold | -- | -- | -- |
| 08/06/2025 08/06/25 | Off Market | -- | -- | -- |
| 07/20/2025 07/20/25 | Price Changed | $369,990 | -1.3% | $213 / Sq Ft |
| 06/26/2025 06/26/25 | For Sale | $374,990 | -- | $216 / Sq Ft |
Similar Homes in Conroe, TX
Source: Houston Association of REALTORS®
MLS Number: 46388440
- 2474W Plan at Central Village - Grand Central Park 50'
- 2529W Plan at Central Village - Grand Central Park 50'
- 2797W Plan at Central Village - Grand Central Park 50'
- 2169W Plan at Central Village - Grand Central Park 45'
- 1992W Plan at Central Village - Grand Central Park 45'
- 2079W Plan at Central Village - Grand Central Park 45'
- 2513W Plan at Central Village - Grand Central Park 50'
- 2357W Plan at Central Village - Grand Central Park 50'
- 2026W Plan at Central Village - Grand Central Park 45'
- 2663W Plan at Central Village - Grand Central Park 50'
- 2545W Plan at Central Village - Grand Central Park 50'
- 2544W Plan at Central Village - Grand Central Park 50'
- 2594W Plan at Central Village - Grand Central Park 45'
- 3190W Plan at Central Village - Grand Central Park 50'
- 2476W Plan at Central Village - Grand Central Park 50'
- 2599W Plan at Central Village - Grand Central Park 50'
- 2527W Plan at Central Village - Grand Central Park 45'
- 2442W Plan at Central Village - Grand Central Park 45'
- 2187W Plan at Central Village - Grand Central Park 50'
- 2251W Plan at Central Village - Grand Central Park 50'
- 598 Dry Fork Ln
- 712 Fall Rock Branch Dr
- 571 Dry Fork Ln
- 555 Dry Fork Ln
- 535 Bristol Tide Ct
- 538 Chestnut Reef Ct
- 543 Chestnut Reef Ct
- 653 Royal Arch Dr
- 658 Aspen Falls Ct
- 516 Chestnut Reef Ct
- 654 Aspen Falls Ct
- 323 Highland Bayou Dr
- 1145 Lake House Dr
- 624 Sand Branch Dr
- 981 Cortez Creek Dr
- 115 Keechie Creek Ct
- 119 Keechie Creek Ct
- 432 Texoma Plains Dr
- 949 Cortez Creek Dr
- 300 Town Park Dr






