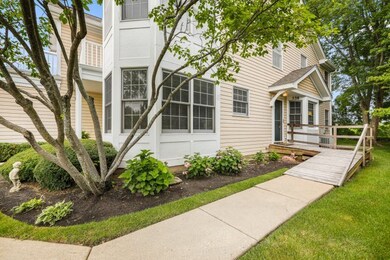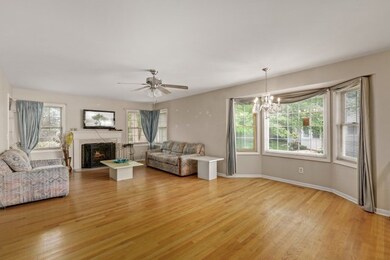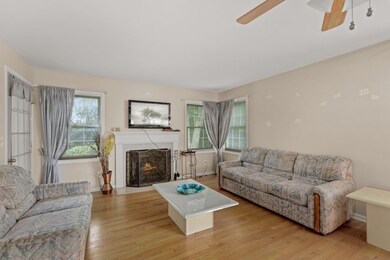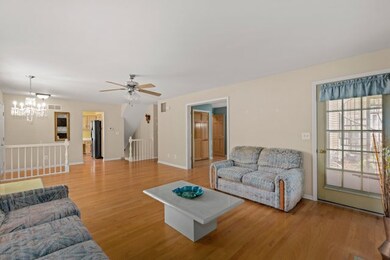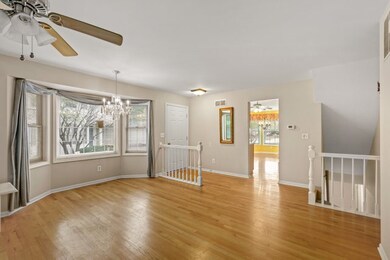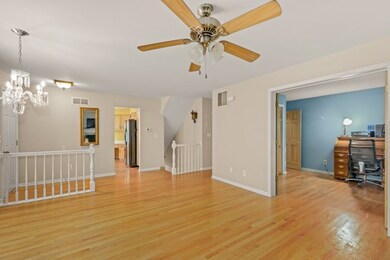
538 Bradbury Ln Unit 538 Geneva, IL 60134
Northwest Central Geneva NeighborhoodEstimated Value: $309,103 - $331,000
Highlights
- Wood Flooring
- Main Floor Bedroom
- Some Wood Windows
- Williamsburg Elementary School Rated A-
- End Unit
- Shades
About This Home
As of August 2021Welcome home to this ranch townhome with a finished basement! Walk right in and be greeted by an attractive floor plan with blonde oak hardwood floors throughout. Spacious primary suite w en suite bathroom that includes deep soaking tub and lots of counter space! Eat in kitchen has been meticulously kept and includes wonderful cabinet space! Fully finished basement adds tons of livable space and comes with a den that can easily be converted to a bedroom! Patio is a peacefull area to enjoy some relaxation. Disability accessible! Must see
Last Agent to Sell the Property
Christopher Campbell
Redfin Corporation License #475159259 Listed on: 07/16/2021

Townhouse Details
Home Type
- Townhome
Est. Annual Taxes
- $5,139
Year Built
- Built in 1991 | Remodeled in 2011
Lot Details
- Lot Dimensions are 90x148
- End Unit
HOA Fees
- $271 Monthly HOA Fees
Parking
- 1 Car Attached Garage
- Garage ceiling height seven feet or more
- Garage Transmitter
- Garage Door Opener
- Parking Included in Price
Home Design
- Radon Mitigation System
- Flexicore
Interior Spaces
- 1,380 Sq Ft Home
- 2-Story Property
- Ceiling Fan
- Gas Log Fireplace
- Some Wood Windows
- Shades
- Blinds
- Bay Window
- Window Screens
- Living Room with Fireplace
- Combination Dining and Living Room
- Storage Room
- Wood Flooring
- Finished Basement
- Basement Fills Entire Space Under The House
Kitchen
- Breakfast Bar
- Range
- Microwave
- Dishwasher
- Disposal
Bedrooms and Bathrooms
- 2 Bedrooms
- 2 Potential Bedrooms
- Main Floor Bedroom
- Walk-In Closet
- Bathroom on Main Level
- 2 Full Bathrooms
- Dual Sinks
- Soaking Tub
Laundry
- Laundry on main level
- Dryer
- Washer
- Sink Near Laundry
Home Security
Accessible Home Design
- Accessibility Features
- Ramp on the main level
Outdoor Features
- Patio
Schools
- Williamsburg Elementary School
- Geneva Middle School
- Geneva Community High School
Utilities
- Forced Air Heating and Cooling System
- Humidifier
- Heating System Uses Natural Gas
- 200+ Amp Service
- Cable TV Available
Listing and Financial Details
- Homeowner Tax Exemptions
Community Details
Overview
- Association fees include insurance, exterior maintenance, lawn care, snow removal
- 2 Units
- Association Chicagoland Association, Phone Number (847) 882-8270
- Williamsburg Village Subdivision, Andover Floorplan
- Property managed by Association Chicagoland
Pet Policy
- Dogs and Cats Allowed
Security
- Storm Screens
- Storm Windows
- Carbon Monoxide Detectors
Ownership History
Purchase Details
Home Financials for this Owner
Home Financials are based on the most recent Mortgage that was taken out on this home.Purchase Details
Purchase Details
Purchase Details
Home Financials for this Owner
Home Financials are based on the most recent Mortgage that was taken out on this home.Purchase Details
Home Financials for this Owner
Home Financials are based on the most recent Mortgage that was taken out on this home.Purchase Details
Similar Homes in Geneva, IL
Home Values in the Area
Average Home Value in this Area
Purchase History
| Date | Buyer | Sale Price | Title Company |
|---|---|---|---|
| Ziemke Karen L | $250,000 | Citywide Title Corp | |
| Zacant Beyce S | -- | None Available | |
| Zaccanti Rosemary A | -- | None Available | |
| Zaccanti Bruce S | $221,000 | Chicago Title Insurance Co | |
| Humbert Jaimie I | -- | None Available | |
| Mccammack Rosemary | -- | None Available | |
| Mccammack Rosemary | $242,000 | Chicago Title Insurance Co |
Mortgage History
| Date | Status | Borrower | Loan Amount |
|---|---|---|---|
| Previous Owner | Zaccanti Bruce S | $165,750 | |
| Previous Owner | Mccammack Rosemary | $82,000 |
Property History
| Date | Event | Price | Change | Sq Ft Price |
|---|---|---|---|---|
| 08/13/2021 08/13/21 | Sold | $250,000 | +2.1% | $181 / Sq Ft |
| 07/18/2021 07/18/21 | Pending | -- | -- | -- |
| 07/16/2021 07/16/21 | For Sale | $244,900 | -- | $177 / Sq Ft |
Tax History Compared to Growth
Tax History
| Year | Tax Paid | Tax Assessment Tax Assessment Total Assessment is a certain percentage of the fair market value that is determined by local assessors to be the total taxable value of land and additions on the property. | Land | Improvement |
|---|---|---|---|---|
| 2023 | $4,473 | $75,686 | $12,107 | $63,579 |
| 2022 | $4,972 | $70,327 | $11,250 | $59,077 |
| 2021 | $5,060 | $67,713 | $10,832 | $56,881 |
| 2020 | $5,159 | $66,680 | $10,667 | $56,013 |
| 2019 | $5,139 | $65,417 | $10,465 | $54,952 |
| 2018 | $5,158 | $65,715 | $10,465 | $55,250 |
| 2017 | $4,814 | $60,781 | $10,186 | $50,595 |
| 2016 | $4,834 | $59,959 | $10,048 | $49,911 |
| 2015 | -- | $57,006 | $9,553 | $47,453 |
| 2014 | -- | $58,013 | $9,553 | $48,460 |
| 2013 | -- | $58,013 | $9,553 | $48,460 |
Agents Affiliated with this Home
-
C
Seller's Agent in 2021
Christopher Campbell
Redfin Corporation
(224) 699-5002
-
Doug VanDeMark
D
Buyer's Agent in 2021
Doug VanDeMark
Karen Douglas Realty
(630) 251-4652
4 in this area
45 Total Sales
Map
Source: Midwest Real Estate Data (MRED)
MLS Number: 11153532
APN: 12-04-201-087
- 529 Bradbury Ln Unit 529
- 1420 Marie St
- 1301 S 10th St
- 2218 Rockefeller Dr Unit 2218
- 2262 Rockefeller Dr
- 2276 Vanderbilt Dr
- 1410 North St
- 1701 Radnor Ct
- 1212 Center St
- 1634 Scott Blvd
- 125 Maple Ct
- 629 N Lincoln Ave
- 222 Logan Ave
- 16 S Northampton Dr
- 114 Wakefield Ln Unit 3
- 800 Anderson Blvd
- 1029 S 5th St
- 1315 Kaneville Rd
- 416 S 10th Ct
- 1223 S 3rd St
- 538 Bradbury Ln Unit 538
- 536 Bradbury Ln Unit 536
- 540 Bradbury Ln Unit 540
- 534 Bradbury Ln
- 532 Bradbury Ln Unit 532
- 550 Bradbury Ln Unit 550
- 546 Bradbury Ln Unit 546
- 548 Bradbury Ln
- 544 Bradbury Ln
- 544 Bradbury Ln Unit 544
- 542 Bradbury Ln Unit 542
- 555 Bradbury Ln Unit 555
- 556 Bradbury Ln Unit 556
- 554 Bradbury Ln Unit 554
- 560 Bradbury Ln Unit 560
- 558 Bradbury Ln Unit 558
- 562 Bradbury Ln
- 561 Bradbury Ln Unit 561
- 559 Bradbury Ln Unit 559
- 557 Bradbury Ln

