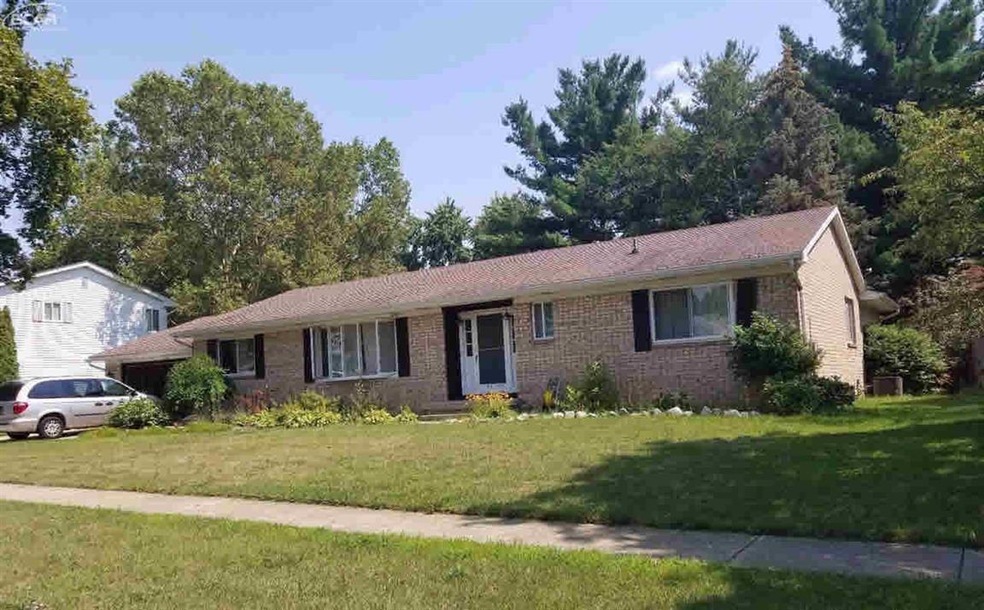
538 Cherrywood Dr Flushing, MI 48433
Highlights
- Ranch Style House
- Fenced Yard
- 2 Car Attached Garage
- Wood Flooring
- Porch
- 5-minute walk to Flushing Park
About This Home
As of December 2017Living space in this large brick ranch home with finished basement.3 bedrooms, possible 4th bedroom in basement 4 baths, lots of storage space, fenced in yard and Florida room. Open Kitchen into Family room with fireplace room to grow with all this space.
Last Agent to Sell the Property
Ann Fotenakes
Signature Real Estate License #FAAR-122372 Listed on: 09/07/2017
Last Buyer's Agent
Ann Fotenakes
Signature Real Estate License #FAAR-122372 Listed on: 09/07/2017
Home Details
Home Type
- Single Family
Est. Annual Taxes
Year Built
- Built in 1973
Lot Details
- 0.29 Acre Lot
- Lot Dimensions are 95x133
- Fenced Yard
Home Design
- Ranch Style House
- Brick Exterior Construction
Interior Spaces
- Ceiling Fan
- Family Room with Fireplace
- Dishwasher
- Washer
Flooring
- Wood
- Carpet
- Laminate
- Ceramic Tile
Bedrooms and Bathrooms
- 3 Bedrooms
- 2 Full Bathrooms
Finished Basement
- Sump Pump
- Fireplace in Basement
- Block Basement Construction
Parking
- 2 Car Attached Garage
- Garage Door Opener
Outdoor Features
- Porch
Utilities
- Forced Air Heating and Cooling System
- Humidifier
- Heating System Uses Natural Gas
- Gas Water Heater
- Internet Available
Community Details
- Meadowview Estates 4 Subdivision
Listing and Financial Details
- Assessor Parcel Number 5526532037
Ownership History
Purchase Details
Purchase Details
Home Financials for this Owner
Home Financials are based on the most recent Mortgage that was taken out on this home.Purchase Details
Home Financials for this Owner
Home Financials are based on the most recent Mortgage that was taken out on this home.Purchase Details
Home Financials for this Owner
Home Financials are based on the most recent Mortgage that was taken out on this home.Similar Homes in Flushing, MI
Home Values in the Area
Average Home Value in this Area
Purchase History
| Date | Type | Sale Price | Title Company |
|---|---|---|---|
| Quit Claim Deed | -- | Land Title | |
| Warranty Deed | $161,000 | Sargents Title Co | |
| Interfamily Deed Transfer | -- | None Available | |
| Warranty Deed | $91,500 | Mason Burgess Title Agency |
Mortgage History
| Date | Status | Loan Amount | Loan Type |
|---|---|---|---|
| Previous Owner | $131,900 | New Conventional | |
| Previous Owner | $128,800 | New Conventional | |
| Previous Owner | $89,179 | FHA |
Property History
| Date | Event | Price | Change | Sq Ft Price |
|---|---|---|---|---|
| 12/15/2017 12/15/17 | Sold | $161,000 | -2.4% | $73 / Sq Ft |
| 11/03/2017 11/03/17 | Pending | -- | -- | -- |
| 11/02/2017 11/02/17 | Price Changed | $164,999 | -2.9% | $75 / Sq Ft |
| 10/24/2017 10/24/17 | Price Changed | $170,000 | -2.8% | $77 / Sq Ft |
| 10/17/2017 10/17/17 | Price Changed | $174,900 | -2.8% | $80 / Sq Ft |
| 09/07/2017 09/07/17 | For Sale | $179,900 | +96.6% | $82 / Sq Ft |
| 02/06/2012 02/06/12 | Sold | $91,500 | -23.7% | $42 / Sq Ft |
| 11/14/2011 11/14/11 | Pending | -- | -- | -- |
| 09/27/2011 09/27/11 | For Sale | $119,900 | -- | $55 / Sq Ft |
Tax History Compared to Growth
Tax History
| Year | Tax Paid | Tax Assessment Tax Assessment Total Assessment is a certain percentage of the fair market value that is determined by local assessors to be the total taxable value of land and additions on the property. | Land | Improvement |
|---|---|---|---|---|
| 2024 | $3,940 | $138,800 | $0 | $0 |
| 2023 | $3,785 | $125,300 | $0 | $0 |
| 2022 | $4,204 | $113,800 | $0 | $0 |
| 2021 | $4,204 | $104,400 | $0 | $0 |
| 2020 | $3,325 | $98,700 | $0 | $0 |
| 2019 | $3,286 | $92,600 | $0 | $0 |
| 2018 | $3,931 | $86,900 | $0 | $0 |
| 2017 | $2,749 | $85,600 | $0 | $0 |
| 2016 | $2,726 | $61,856 | $0 | $0 |
| 2015 | $2,714 | $0 | $0 | $0 |
| 2012 | -- | $50,000 | $50,000 | $0 |
Agents Affiliated with this Home
-

Seller's Agent in 2017
Ann Fotenakes
Signature Real Estate
-
Lucy Ham

Seller's Agent in 2012
Lucy Ham
Ham Group Realty
(810) 659-6569
142 in this area
549 Total Sales
-
M
Buyer's Agent in 2012
Mirs Staff
MI_MiRealSource
Map
Source: Michigan Multiple Listing Service
MLS Number: 30069957
APN: 55-26-532-037
- 527 Leland St
- 0 Double Tree Estates
- 813 Birchwood Dr
- 616 Warren Ave
- 815 Coutant St
- 620 Carpenter Rd
- 312 Leland St
- 1024 Skyview Dr
- 1141 Pleasantview Dr
- 578 Oakbrook Cir
- 1216 Pleasantview Dr
- 508 Chamberlain St Unit 8
- 310 Luce Ave
- 313 Myrtle St
- 501 Dutch Mill Dr
- 413 Dutch Mill Dr
- 000 Dutch Mill Dr
- 406 Windmill Point Dr
- 8520 Apple Blossom Ln
- 528 James Connis Dr
