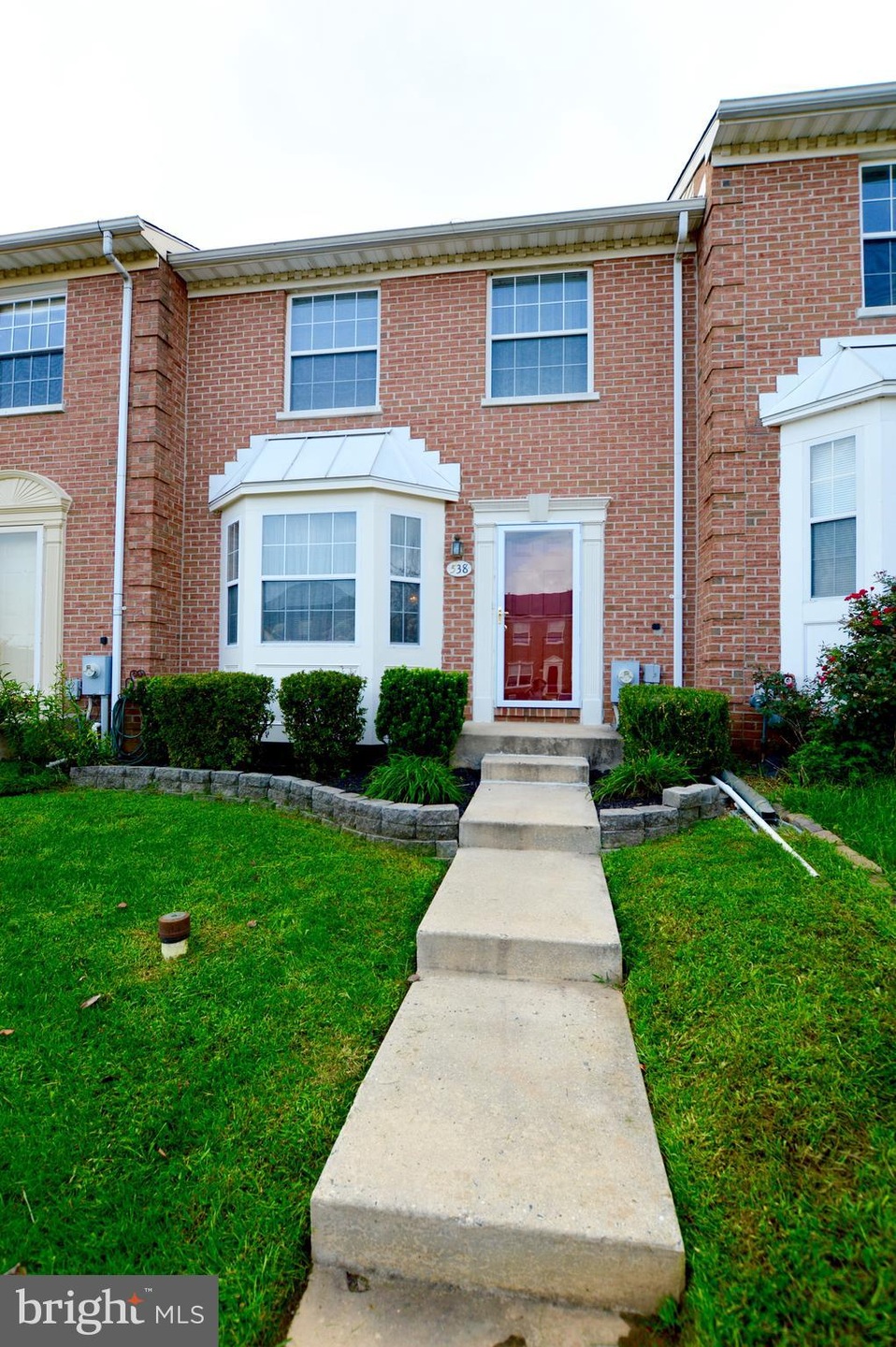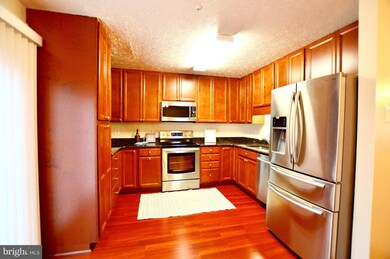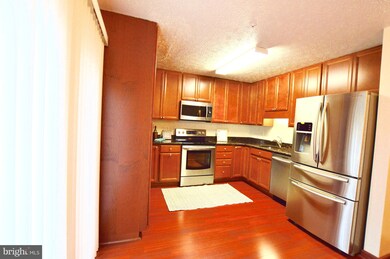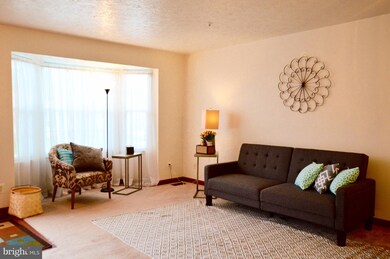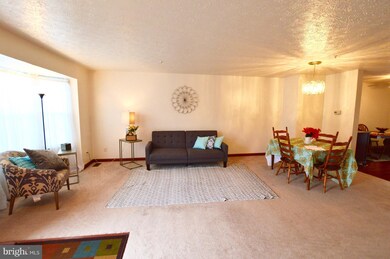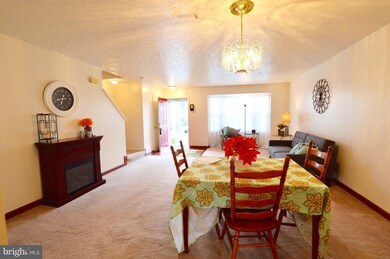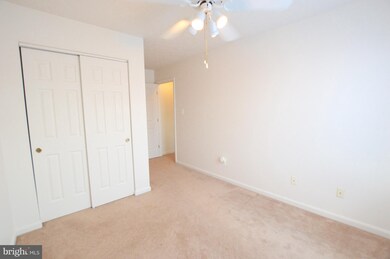
538 Doefield Ct Abingdon, MD 21009
Constant Friendship Neighborhood
3
Beds
2.5
Baths
1,372
Sq Ft
$64/mo
HOA Fee
Highlights
- Traditional Architecture
- Eat-In Kitchen
- French Doors
- Upgraded Countertops
- Bay Window
- Forced Air Heating and Cooling System
About This Home
As of March 2019**PRICE IMPROVEMENT** Beautiful townhome in Constant Friendship. Gorgeous kitchen with Granite countertops and 42 inch soft-close cabinets. All new kitchen appliances convey! Newer pergo floors and carpeting. Follow the french doors from the kitchen out to the 16 foot deck with no rear neighbors! Enjoy peace and tranquility but still be close to all the amenities. A short hop to 95 for all the commuters!
Townhouse Details
Home Type
- Townhome
Est. Annual Taxes
- $2,184
Year Built
- Built in 1998
Lot Details
- 2,100 Sq Ft Lot
HOA Fees
- $64 Monthly HOA Fees
Parking
- Parking Space Number Location: 2
Home Design
- Traditional Architecture
- Brick Exterior Construction
- Asphalt Roof
Interior Spaces
- 1,372 Sq Ft Home
- Property has 3 Levels
- Bay Window
- French Doors
- Dining Area
- Finished Basement
- Exterior Basement Entry
Kitchen
- Eat-In Kitchen
- Electric Oven or Range
- Dishwasher
- Upgraded Countertops
Bedrooms and Bathrooms
- 3 Bedrooms
- En-Suite Bathroom
Laundry
- Dryer
- Washer
Home Security
Schools
- Abingdon Elementary School
- Edgewood Middle School
- Edgewood High School
Utilities
- Forced Air Heating and Cooling System
- Natural Gas Water Heater
Listing and Financial Details
- Tax Lot 59
- Assessor Parcel Number 1301300695
Community Details
Overview
- Constant Friendship Subdivision
Security
- Storm Doors
Ownership History
Date
Name
Owned For
Owner Type
Purchase Details
Listed on
Mar 18, 2019
Closed on
Mar 5, 2019
Sold by
Poff James A and Poff Barbara Ann
Bought by
Qin Dong Li and Dong Jin Yun
Seller's Agent
Lillian Lo
Taylor Properties
Buyer's Agent
Beth Valle
Compass
Sold Price
$1,699
Total Days on Market
127
Current Estimated Value
Home Financials for this Owner
Home Financials are based on the most recent Mortgage that was taken out on this home.
Estimated Appreciation
$337,980
Avg. Annual Appreciation
7.27%
Original Mortgage
$162,675
Outstanding Balance
$144,454
Interest Rate
4.4%
Mortgage Type
New Conventional
Estimated Equity
$189,805
Purchase Details
Closed on
Apr 10, 1998
Sold by
Westbrook Homes At The Reserve Inc
Bought by
Poff James A and Poff Barbara Ann
Map
Create a Home Valuation Report for This Property
The Home Valuation Report is an in-depth analysis detailing your home's value as well as a comparison with similar homes in the area
Similar Homes in Abingdon, MD
Home Values in the Area
Average Home Value in this Area
Purchase History
| Date | Type | Sale Price | Title Company |
|---|---|---|---|
| Deed | $216,900 | Fidelity National Ttl Ins Co | |
| Deed | $107,150 | -- |
Source: Public Records
Mortgage History
| Date | Status | Loan Amount | Loan Type |
|---|---|---|---|
| Open | $162,675 | New Conventional | |
| Previous Owner | $166,000 | New Conventional | |
| Previous Owner | $60,000 | Stand Alone Refi Refinance Of Original Loan | |
| Previous Owner | $25,000 | Credit Line Revolving | |
| Closed | -- | No Value Available |
Source: Public Records
Property History
| Date | Event | Price | Change | Sq Ft Price |
|---|---|---|---|---|
| 04/06/2019 04/06/19 | Rented | $1,699 | 0.0% | -- |
| 04/05/2019 04/05/19 | Under Contract | -- | -- | -- |
| 03/18/2019 03/18/19 | For Rent | $1,699 | 0.0% | -- |
| 03/12/2019 03/12/19 | Sold | $216,900 | -0.9% | $158 / Sq Ft |
| 01/27/2019 01/27/19 | Pending | -- | -- | -- |
| 01/07/2019 01/07/19 | Price Changed | $218,900 | -3.5% | $160 / Sq Ft |
| 12/06/2018 12/06/18 | Price Changed | $226,900 | -1.3% | $165 / Sq Ft |
| 11/09/2018 11/09/18 | Price Changed | $229,899 | 0.0% | $168 / Sq Ft |
| 10/15/2018 10/15/18 | Price Changed | $229,900 | -2.2% | $168 / Sq Ft |
| 09/21/2018 09/21/18 | For Sale | $235,000 | -- | $171 / Sq Ft |
Source: Bright MLS
Tax History
| Year | Tax Paid | Tax Assessment Tax Assessment Total Assessment is a certain percentage of the fair market value that is determined by local assessors to be the total taxable value of land and additions on the property. | Land | Improvement |
|---|---|---|---|---|
| 2024 | $2,627 | $241,033 | $0 | $0 |
| 2023 | $2,436 | $223,500 | $70,000 | $153,500 |
| 2022 | $2,322 | $213,067 | $0 | $0 |
| 2021 | $420 | $202,633 | $0 | $0 |
| 2020 | $2,218 | $192,200 | $70,000 | $122,200 |
| 2019 | $2,201 | $190,733 | $0 | $0 |
| 2018 | $2,184 | $189,267 | $0 | $0 |
| 2017 | $2,148 | $187,800 | $0 | $0 |
| 2016 | $140 | $187,800 | $0 | $0 |
| 2015 | $2,359 | $187,800 | $0 | $0 |
| 2014 | $2,359 | $192,600 | $0 | $0 |
Source: Public Records
Source: Bright MLS
MLS Number: 1005632808
APN: 01-300695
Nearby Homes
- 2114 Nicole Way
- 2142 Nicole Way
- 2162 Kyle Green Rd
- 736 Shallow Ridge Ct
- 2311 Kateland Ct
- 3112 Ashton Ct
- 3107 Ashton Ct
- 708 Shallow Ridge Ct
- 300 Lothian Way Unit 103
- 413 Oakton Way
- 304 Lothian Way Unit 104
- 729 Perthshire Place
- 520 Nanticoke Ct
- 3293 Deale Place
- 635 Nanticoke Ct
- 309 Overlea Place
- 3180 Freestone Ct
- 331 Logan Ct
- 512 Callander Way
- 168 Branchwood Ct
