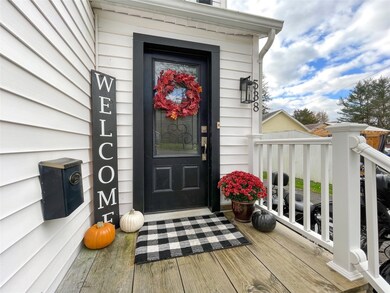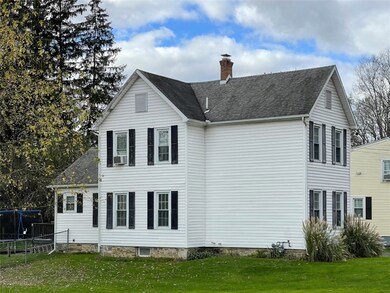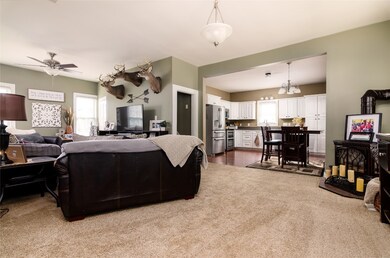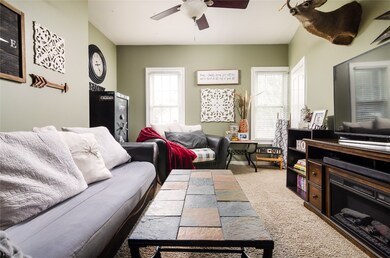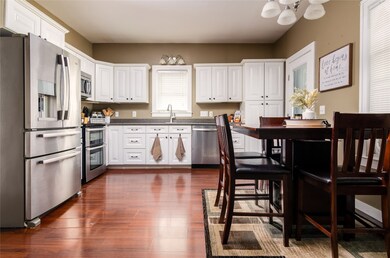
Highlights
- Deck
- Covered patio or porch
- Shed
- Wood Flooring
- Fenced Yard
- Landscaped
About This Home
As of February 2022MOVE RIGHT IN! This immaculate 4 bedroom 2 bath on a double lot in the village of Owego is a unique find. As you enter through the foyer into the open concept living room kitchen there is a sense of feeling right at home! Updated kitchen topped stainless steal appliances. First floor offers a master bedroom, laundry, and full bath. Upstairs find three more bedrooms and another full bath. Even though the weather is getting chilly, don't forget about the warm summer days to spend in this large fenced back yard! Deck offers tons of space for grilling and entertaining! As if that weren't enough, the second lot has public utilities and is included in the sale of this property! This one won't last, schedule your showing today!
Last Agent to Sell the Property
WARREN REAL ESTATE (FRONT STREET) License #10401343483 Listed on: 11/03/2021
Home Details
Home Type
- Single Family
Est. Annual Taxes
- $4,207
Year Built
- Built in 1900
Lot Details
- Fenced Yard
- Landscaped
- Level Lot
Home Design
- Vinyl Siding
Interior Spaces
- 1,723 Sq Ft Home
- 2-Story Property
- Insulated Windows
- Living Room with Fireplace
- Basement
Kitchen
- Free-Standing Range
- Microwave
- Dishwasher
Flooring
- Wood
- Carpet
- Vinyl
Bedrooms and Bathrooms
- 4 Bedrooms
- 2 Full Bathrooms
Laundry
- Dryer
- Washer
Outdoor Features
- Deck
- Covered patio or porch
- Shed
Schools
- Owego Elementary School
Utilities
- No Cooling
- Forced Air Heating System
- Electric Water Heater
Ownership History
Purchase Details
Home Financials for this Owner
Home Financials are based on the most recent Mortgage that was taken out on this home.Purchase Details
Home Financials for this Owner
Home Financials are based on the most recent Mortgage that was taken out on this home.Purchase Details
Home Financials for this Owner
Home Financials are based on the most recent Mortgage that was taken out on this home.Similar Homes in the area
Home Values in the Area
Average Home Value in this Area
Purchase History
| Date | Type | Sale Price | Title Company |
|---|---|---|---|
| Warranty Deed | $109,900 | None Available | |
| Warranty Deed | $77,127 | -- | |
| Deed | $100,000 | Robert J Madigan Jr |
Mortgage History
| Date | Status | Loan Amount | Loan Type |
|---|---|---|---|
| Open | $87,920 | Purchase Money Mortgage | |
| Previous Owner | $75,729 | FHA | |
| Previous Owner | $15,774 | Unknown | |
| Previous Owner | $12,900 | Unknown | |
| Previous Owner | $95,000 | Purchase Money Mortgage | |
| Previous Owner | $66,000 | Unknown |
Property History
| Date | Event | Price | Change | Sq Ft Price |
|---|---|---|---|---|
| 02/08/2022 02/08/22 | Sold | $109,900 | 0.0% | $64 / Sq Ft |
| 11/08/2021 11/08/21 | Pending | -- | -- | -- |
| 11/03/2021 11/03/21 | For Sale | $109,900 | +42.5% | $64 / Sq Ft |
| 12/12/2017 12/12/17 | Sold | $77,127 | -18.7% | $45 / Sq Ft |
| 12/12/2017 12/12/17 | Pending | -- | -- | -- |
| 12/12/2017 12/12/17 | For Sale | $94,900 | -- | $55 / Sq Ft |
Tax History Compared to Growth
Tax History
| Year | Tax Paid | Tax Assessment Tax Assessment Total Assessment is a certain percentage of the fair market value that is determined by local assessors to be the total taxable value of land and additions on the property. | Land | Improvement |
|---|---|---|---|---|
| 2024 | $3,780 | $59,500 | $9,700 | $49,800 |
| 2023 | $26 | $59,500 | $9,700 | $49,800 |
| 2022 | $2,621 | $59,500 | $9,700 | $49,800 |
| 2021 | $2,605 | $59,500 | $9,700 | $49,800 |
| 2020 | $2,572 | $59,500 | $9,700 | $49,800 |
| 2019 | $1,515 | $59,500 | $9,700 | $49,800 |
| 2018 | $3,593 | $59,500 | $9,700 | $49,800 |
| 2017 | $2,920 | $59,500 | $9,700 | $49,800 |
| 2016 | $2,916 | $59,500 | $9,700 | $49,800 |
| 2015 | -- | $59,500 | $9,700 | $49,800 |
| 2014 | -- | $59,500 | $9,700 | $49,800 |
Agents Affiliated with this Home
-
M
Seller's Agent in 2022
Melissa Coolbaugh
WARREN REAL ESTATE (FRONT STREET)
(607) 759-8022
15 in this area
58 Total Sales
-

Buyer's Agent in 2022
Jeana Hoyt
HOWARD HANNA
(607) 972-1522
28 in this area
92 Total Sales
-

Seller's Agent in 2017
Jeri Sarrge
REALTY SOLUTIONS GROUP
(607) 760-1995
72 in this area
137 Total Sales
Map
Source: Greater Binghamton Association of REALTORS®
MLS Number: 315019
APN: 493001-129-005-0003-024-000-0000
- 508 E Main St
- 442 Front St
- 421 Front St
- 398 Main St
- 394 Main St
- 2145 Lisle Rd Unit Lot K
- 2145 Lisle Rd Unit Lot J
- 2145 Lisle Rd Unit Lot I
- 2145 Lisle Rd Unit Lot G
- 2145 Lisle Rd Unit Lot B
- 2145 Lisle Rd Unit Lot H
- 2145 Lisle Rd Unit Lot A
- 340 Lackawanna Ave
- 30 Paige St
- 290 Main St
- 146 Southside Dr
- 67-69 Paige St
- 271 Front St
- 75 Paige St
- 272 Main St

