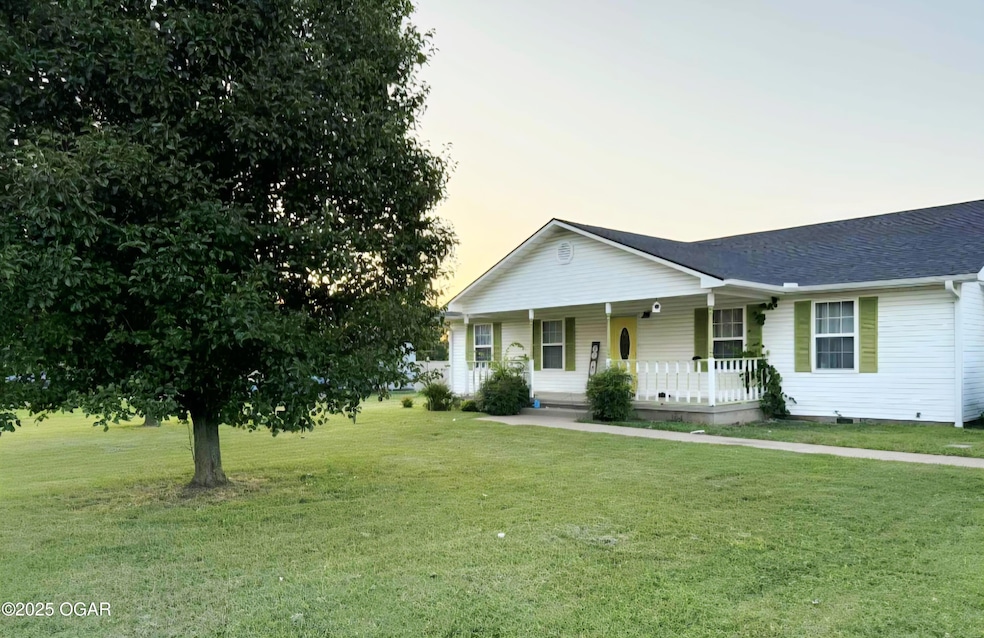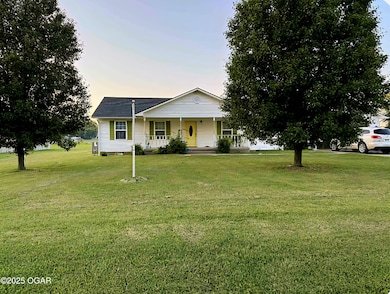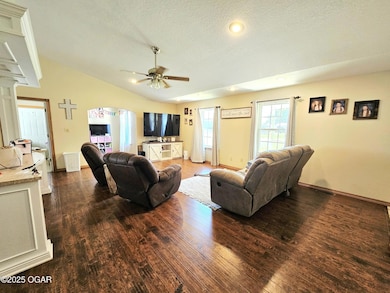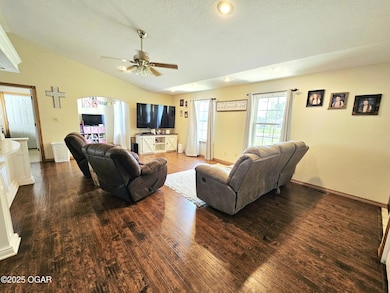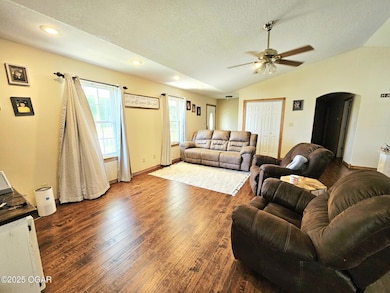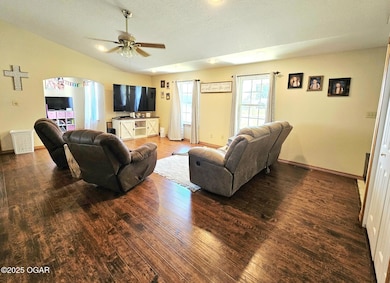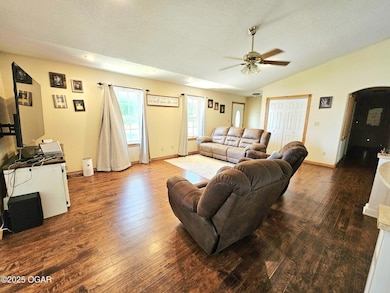
$264,900
- 3 Beds
- 3 Baths
- 2,590 Sq Ft
- 3110 Gaineswood Ave
- Baxter Springs, KS
Spacious and beautifully maintained, this 3-bedroom, 3-full bath home offers over 2,588 sq ft of functional living space, including two large living areas and a bonus basement room for added versatility. With numerous updates and thoughtful features throughout, this home is move-in ready and perfect for comfortable living and entertaining. Interior features include a spacious kitchen with custom
Mardy Allen KINGREY REAL ESTATE
