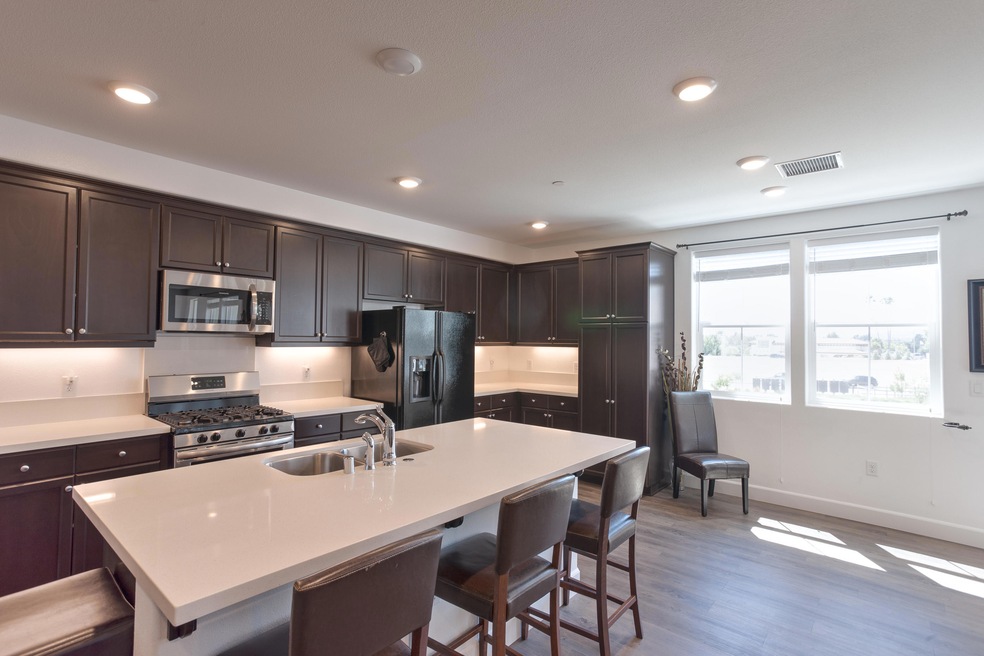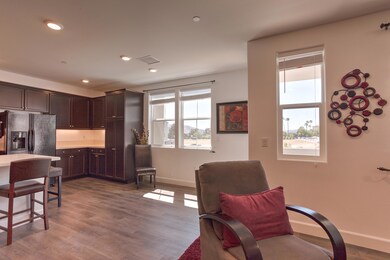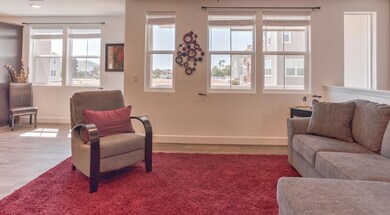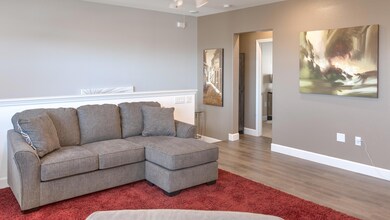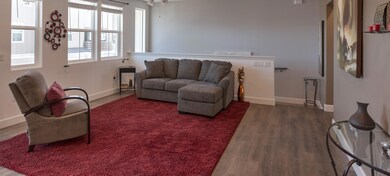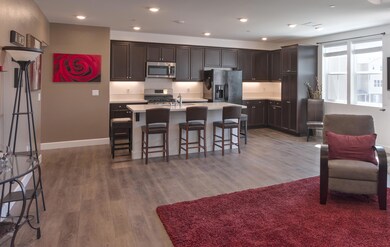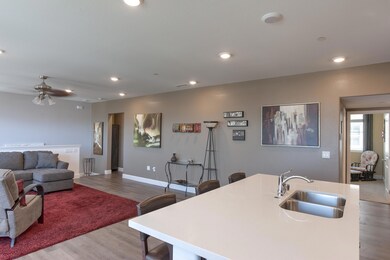
538 Elkton Ln Buellton, CA 93427
Highlights
- Solar Power System
- Mountain View
- Property is near a park
- Santa Ynez Valley Union High School Rated A
- Maid or Guest Quarters
- 2-Story Property
About This Home
As of July 2025CONDO with Attached Private Entry Ground Floor SUITE, This delicately occupied, well appointed Unit is over looking the Plaza at Vineyard Village. Includes Custom Storage, Custom Paint, Custom Insulated Interior walls and Ceiling, Whisper Ceiling Fans throughout, SOLAR system, 2 A/C Units, 2 Sets of Washer's and Dryer's for Both upstairs and downstairs, 3 Refrigerators and attached 2 Car Garage, Located in Buellton, 35 minutes North of Goleta. Close to Grocery, Farm to Table Dining, World renowned Wine Tasting ,Brewery's and Distillery. Walk to Movies and Coffee Shops.
Last Agent to Sell the Property
Oscar Buenrostro
Center Point Development Group Inc. License #01446260 Listed on: 06/17/2019
Last Buyer's Agent
Oscar Buenrostro
Center Point Development Group Inc. License #01446260 Listed on: 06/17/2019
Property Details
Home Type
- Condominium
Est. Annual Taxes
- $6,978
Year Built
- Built in 2017
HOA Fees
- $185 Monthly HOA Fees
Parking
- Garage
Property Views
- Mountain
- Park or Greenbelt
Home Design
- 2-Story Property
- Slab Foundation
- Composition Roof
- Stucco
Interior Spaces
- 1,966 Sq Ft Home
- Ceiling Fan
- Double Pane Windows
- Dining Area
Kitchen
- Breakfast Area or Nook
- Gas Range
- Microwave
- Dishwasher
- ENERGY STAR Qualified Appliances
Flooring
- Linoleum
- Vinyl
Bedrooms and Bathrooms
- 4 Bedrooms
- Main Floor Bedroom
- Remodeled Bathroom
- Maid or Guest Quarters
- 3 Full Bathrooms
- Low Flow Plumbing Fixtures
Laundry
- Laundry Room
- Dryer
- Washer
Location
- Property is near a park
- Property is near public transit
- Property is near schools
- Property is near shops
- Property is near a bus stop
- City Lot
Utilities
- Central Air
- Heating Available
- Underground Utilities
- Tankless Water Heater
- Water Softener Leased
- Cable TV Available
Additional Features
- Solar Power System
- Property is in excellent condition
Listing and Financial Details
- Assessor Parcel Number 137-840-010
Community Details
Overview
- Association fees include prop mgmt, comm area maint, exterior maint
- 2 Buildings
- 2 Units
- Vineyard Village Community
- Vineyard Village Subdivision
Pet Policy
- Pets Allowed
Ownership History
Purchase Details
Home Financials for this Owner
Home Financials are based on the most recent Mortgage that was taken out on this home.Purchase Details
Home Financials for this Owner
Home Financials are based on the most recent Mortgage that was taken out on this home.Purchase Details
Home Financials for this Owner
Home Financials are based on the most recent Mortgage that was taken out on this home.Similar Homes in Buellton, CA
Home Values in the Area
Average Home Value in this Area
Purchase History
| Date | Type | Sale Price | Title Company |
|---|---|---|---|
| Grant Deed | $600,000 | First American Title Company | |
| Grant Deed | $546,500 | First American Title | |
| Grant Deed | $513,000 | First American Title |
Mortgage History
| Date | Status | Loan Amount | Loan Type |
|---|---|---|---|
| Open | $480,000 | New Conventional | |
| Previous Owner | $352,000 | New Conventional | |
| Previous Owner | $395,000 | New Conventional |
Property History
| Date | Event | Price | Change | Sq Ft Price |
|---|---|---|---|---|
| 07/29/2025 07/29/25 | Sold | $849,000 | 0.0% | $432 / Sq Ft |
| 06/30/2025 06/30/25 | Pending | -- | -- | -- |
| 05/31/2025 05/31/25 | For Sale | $849,000 | +41.5% | $432 / Sq Ft |
| 08/27/2019 08/27/19 | Sold | $600,000 | -0.8% | $305 / Sq Ft |
| 07/15/2019 07/15/19 | Pending | -- | -- | -- |
| 06/17/2019 06/17/19 | For Sale | $605,000 | -- | $308 / Sq Ft |
Tax History Compared to Growth
Tax History
| Year | Tax Paid | Tax Assessment Tax Assessment Total Assessment is a certain percentage of the fair market value that is determined by local assessors to be the total taxable value of land and additions on the property. | Land | Improvement |
|---|---|---|---|---|
| 2025 | $6,978 | $656,182 | $191,386 | $464,796 |
| 2023 | $6,978 | $630,704 | $183,955 | $446,749 |
| 2022 | $6,751 | $618,339 | $180,349 | $437,990 |
| 2021 | $6,639 | $606,215 | $176,813 | $429,402 |
| 2020 | $6,559 | $600,000 | $175,000 | $425,000 |
| 2019 | $5,657 | $523,260 | $153,000 | $370,260 |
| 2018 | $5,555 | $513,000 | $150,000 | $363,000 |
Agents Affiliated with this Home
-

Seller's Agent in 2025
Candice Signa
Berkshire Hathaway HomeServices California Properties
(805) 680-7300
35 in this area
60 Total Sales
-

Buyer's Agent in 2025
Julie Ouellette
Century 21 Masters
(805) 895-1421
3 in this area
54 Total Sales
-
O
Seller's Agent in 2019
Oscar Buenrostro
Center Point Development Group Inc.
Map
Source: Santa Barbara Multiple Listing Service
MLS Number: 19-2109
APN: 137-840-010
- 546 Covelo Ln
- 234 Robles Way
- 517 Sertoma Way
- 554 Oakville Dr
- 246 Robles Way
- 433 Dania Ave
- 355 Glennora Way
- 590 Ave of Flags
- 592 Avenue of Flags
- 410 Central Ave
- 110 Commerce Dr
- 271 Valley Station Cir
- 244 Teri Sue Ln
- 80 Zaca St Unit Spc 15
- 80 Zaca St Unit 26
- 80 Zaca St Unit 42
- 80 Zaca St Unit 4
- 315 La Lata Dr Unit 103
- 330 W Highway 246 Unit 17
- 330 W Highway 246 Unit Spc 14
