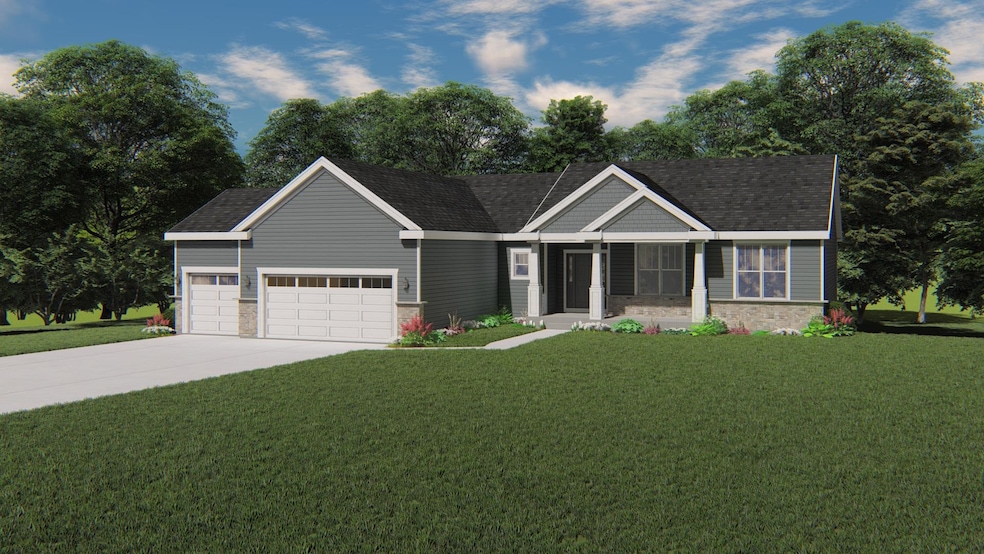
538 Fundamental Way Cottage Grove, WI 53527
4
Beds
2.5
Baths
2,233
Sq Ft
0.38
Acres
Highlights
- New Construction
- Colonial Architecture
- National Green Building Certification (NAHB)
- Monona Grove High School Rated A-
- ENERGY STAR Certified Homes
- Wood Flooring
About This Home
As of May 2025Sold comp for a new single family home- new construction
Home Details
Home Type
- Single Family
Est. Annual Taxes
- $2,581
Year Built
- Built in 2024 | New Construction
HOA Fees
- $21 Monthly HOA Fees
Home Design
- Colonial Architecture
- Poured Concrete
- Vinyl Siding
- Recycled Construction Materials
- Low Volatile Organic Compounds (VOC) Products or Finishes
- Stone Exterior Construction
- Radon Mitigation System
Interior Spaces
- 2,233 Sq Ft Home
- 1-Story Property
- Gas Fireplace
- Low Emissivity Windows
- Entrance Foyer
- Great Room
- Wood Flooring
- Smart Thermostat
Kitchen
- Breakfast Bar
- Oven or Range
- Microwave
- Dishwasher
- ENERGY STAR Qualified Appliances
- Kitchen Island
- Disposal
Bedrooms and Bathrooms
- 4 Bedrooms
- Primary Bathroom is a Full Bathroom
- Bathtub
- Walk-in Shower
Basement
- Basement Fills Entire Space Under The House
- Basement Ceilings are 8 Feet High
- Sump Pump
- Stubbed For A Bathroom
- Basement Windows
Parking
- 3 Car Attached Garage
- Smart Garage Door
- Garage Door Opener
Eco-Friendly Details
- National Green Building Certification (NAHB)
- Current financing on the property includes Property-Assessed Clean Energy
- ENERGY STAR Certified Homes
- Air Exchanger
- Air Cleaner
Schools
- Cottage Grove Elementary School
- Glacial Drumlin Middle School
- Monona Grove High School
Utilities
- Forced Air Cooling System
- Water Softener
- High Speed Internet
- Cable TV Available
Additional Features
- Patio
- 0.38 Acre Lot
Community Details
- Built by Tim O'Brien Homes
- Shady Grove Subdivision
Ownership History
Date
Name
Owned For
Owner Type
Purchase Details
Closed on
Oct 29, 2024
Sold by
Shady Grove Of Cottage Grove Llc
Bought by
Menge Brian and Menge Melinda
Home Financials for this Owner
Home Financials are based on the most recent Mortgage that was taken out on this home.
Original Mortgage
$673,400
Outstanding Balance
$341,813
Interest Rate
6.09%
Mortgage Type
Construction
Estimated Equity
-$7,146
Purchase Details
Closed on
Jan 29, 2024
Sold by
William Ryan Homes Wi Inc
Bought by
Shady Grove Of Cottage Grove Llc
Home Financials for this Owner
Home Financials are based on the most recent Mortgage that was taken out on this home.
Original Mortgage
$30,000,000
Interest Rate
6.63%
Mortgage Type
Construction
Purchase Details
Closed on
Jan 28, 2024
Sold by
Hdp Shady Grove Llc
Bought by
William Ryan Homes Wi Inc
Home Financials for this Owner
Home Financials are based on the most recent Mortgage that was taken out on this home.
Original Mortgage
$30,000,000
Interest Rate
6.63%
Mortgage Type
Construction
Purchase Details
Closed on
Jul 30, 2021
Sold by
Shady Grove Llc
Bought by
Hdp Shady Grove Llc
Similar Homes in Cottage Grove, WI
Create a Home Valuation Report for This Property
The Home Valuation Report is an in-depth analysis detailing your home's value as well as a comparison with similar homes in the area
Home Values in the Area
Average Home Value in this Area
Purchase History
| Date | Type | Sale Price | Title Company |
|---|---|---|---|
| Warranty Deed | $135,900 | Frontier Title | |
| Warranty Deed | $313,000 | Fidelity National Title | |
| Warranty Deed | $2,083,200 | Fidelity National Title | |
| Warranty Deed | $1,700,000 | None Available |
Source: Public Records
Mortgage History
| Date | Status | Loan Amount | Loan Type |
|---|---|---|---|
| Open | $673,400 | Construction | |
| Previous Owner | $30,000,000 | Construction |
Source: Public Records
Property History
| Date | Event | Price | Change | Sq Ft Price |
|---|---|---|---|---|
| 05/21/2025 05/21/25 | Sold | $694,068 | 0.0% | $311 / Sq Ft |
| 08/10/2024 08/10/24 | Pending | -- | -- | -- |
| 08/09/2024 08/09/24 | For Sale | $694,068 | -- | $311 / Sq Ft |
Source: South Central Wisconsin Multiple Listing Service
Tax History Compared to Growth
Tax History
| Year | Tax Paid | Tax Assessment Tax Assessment Total Assessment is a certain percentage of the fair market value that is determined by local assessors to be the total taxable value of land and additions on the property. | Land | Improvement |
|---|---|---|---|---|
| 2024 | $2,533 | $112,000 | $112,000 | -- |
| 2023 | $2,581 | $112,000 | $112,000 | $0 |
| 2021 | $309 | $15,000 | $15,000 | $0 |
| 2020 | $310 | $15,000 | $15,000 | $0 |
Source: Public Records
Agents Affiliated with this Home
-
Amy Roehl

Seller's Agent in 2025
Amy Roehl
Tim O'Brien Homes LLC
(608) 219-3511
9 in this area
64 Total Sales
Map
Source: South Central Wisconsin Multiple Listing Service
MLS Number: 2000600
APN: 0711-082-4043-1
Nearby Homes
- 527 Fundamental Way
- 521 Fundamental Way
- 532 Fundamental Way
- 542 Shady St
- 524 Shady St
- 518 Shady St
- 3157 Drumlin Ridge Dr
- 3159 Drumlin Ridge Dr
- 3161 Drumlin Ridge Dr
- 3163 Drumlin Ridge Dr
- 3169 Drumlin Ridge Dr
- 3171 Drumlin Ridge Dr
- 3181 Drumlin Ridge Dr
- L55 Morning Star Way
- 3154 Morning Star Way
- 3159 Morning Star Way
- 3183 Drumlin Ridge Dr
- 523 Buss Rd
- 517 Buss Rd
- 2019 Damascus Trail
