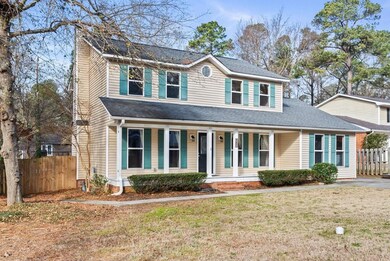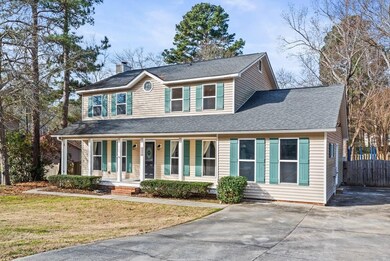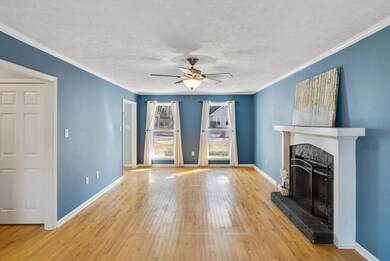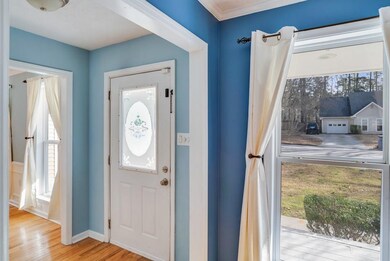
Highlights
- In Ground Pool
- Wood Flooring
- Bonus Room
- Blue Ridge Elementary School Rated A
- 1 Fireplace
- Great Room
About This Home
As of March 2022In the heart of Evans with a salt water swimming pool! This great home within walking distance of Lakeside schools welcomes you with a rocking chair front porch and cheerful decor. Large family room with fireplace looks out over the spacious, fenced back yard with beautiful swimming pool and gazebo. Well-appointed kitchen with eat-in breakfast area. All appliances included. Bonus room downstairs is perfect for a home office or playroom. Multi-purpose utility room on main level with large walk-in shower and vanity. Master suite with beautifully renovated master bath includes marble top vanity and tiled shower. This home is a must see!
Last Buyer's Agent
Amanda Brewer
River And Rail Exchange, Llc License #372662
Home Details
Home Type
- Single Family
Est. Annual Taxes
- $2,724
Year Built
- Built in 1985
Lot Details
- Lot Dimensions are 80 x 150
- Privacy Fence
- Fenced
Home Design
- Composition Roof
- Vinyl Siding
Interior Spaces
- 2,295 Sq Ft Home
- 2-Story Property
- Ceiling Fan
- 1 Fireplace
- Mud Room
- Great Room
- Family Room
- Living Room
- Breakfast Room
- Dining Room
- Home Office
- Bonus Room
- Crawl Space
- Pull Down Stairs to Attic
Kitchen
- Eat-In Kitchen
- Electric Range
- Built-In Microwave
- Dishwasher
Flooring
- Wood
- Carpet
- Ceramic Tile
Bedrooms and Bathrooms
- 3 Bedrooms
- Primary Bedroom Upstairs
- Walk-In Closet
Laundry
- Laundry Room
- Washer and Gas Dryer Hookup
Outdoor Features
- In Ground Pool
- Covered patio or porch
- Gazebo
- Outbuilding
Schools
- Blue Ridge Elementary School
- Lakeside Middle School
- Lakeside High School
Utilities
- Forced Air Heating and Cooling System
- Water Heater
Community Details
- No Home Owners Association
- Halifax North Subdivision
Listing and Financial Details
- Assessor Parcel Number 077E239
Ownership History
Purchase Details
Home Financials for this Owner
Home Financials are based on the most recent Mortgage that was taken out on this home.Purchase Details
Home Financials for this Owner
Home Financials are based on the most recent Mortgage that was taken out on this home.Purchase Details
Home Financials for this Owner
Home Financials are based on the most recent Mortgage that was taken out on this home.Purchase Details
Home Financials for this Owner
Home Financials are based on the most recent Mortgage that was taken out on this home.Purchase Details
Home Financials for this Owner
Home Financials are based on the most recent Mortgage that was taken out on this home.Purchase Details
Home Financials for this Owner
Home Financials are based on the most recent Mortgage that was taken out on this home.Purchase Details
Home Financials for this Owner
Home Financials are based on the most recent Mortgage that was taken out on this home.Map
Similar Homes in Evans, GA
Home Values in the Area
Average Home Value in this Area
Purchase History
| Date | Type | Sale Price | Title Company |
|---|---|---|---|
| Warranty Deed | $260,000 | -- | |
| Warranty Deed | $179,900 | -- | |
| Deed | $149,900 | -- | |
| Deed | $133,500 | -- | |
| Deed | $92,500 | -- | |
| Deed | $145,800 | -- | |
| Deed | $105,000 | -- |
Mortgage History
| Date | Status | Loan Amount | Loan Type |
|---|---|---|---|
| Open | $6,199 | New Conventional | |
| Open | $255,290 | FHA | |
| Previous Owner | $186,722 | VA | |
| Previous Owner | $185,836 | VA | |
| Previous Owner | $147,185 | FHA | |
| Previous Owner | $139,760 | VA | |
| Previous Owner | $137,905 | VA | |
| Previous Owner | $76,210 | New Conventional | |
| Previous Owner | $13,048 | New Conventional | |
| Previous Owner | $138,434 | New Conventional | |
| Previous Owner | $18,000 | New Conventional |
Property History
| Date | Event | Price | Change | Sq Ft Price |
|---|---|---|---|---|
| 03/17/2022 03/17/22 | Off Market | $260,000 | -- | -- |
| 03/11/2022 03/11/22 | Sold | $260,000 | -3.7% | $113 / Sq Ft |
| 02/23/2022 02/23/22 | Pending | -- | -- | -- |
| 02/01/2022 02/01/22 | For Sale | $269,900 | +50.0% | $118 / Sq Ft |
| 07/31/2018 07/31/18 | Sold | $179,900 | 0.0% | $78 / Sq Ft |
| 06/29/2018 06/29/18 | Pending | -- | -- | -- |
| 06/07/2018 06/07/18 | For Sale | $179,900 | +20.0% | $78 / Sq Ft |
| 05/30/2014 05/30/14 | Sold | $149,900 | 0.0% | $65 / Sq Ft |
| 04/28/2014 04/28/14 | Pending | -- | -- | -- |
| 04/19/2014 04/19/14 | For Sale | $149,900 | -- | $65 / Sq Ft |
Tax History
| Year | Tax Paid | Tax Assessment Tax Assessment Total Assessment is a certain percentage of the fair market value that is determined by local assessors to be the total taxable value of land and additions on the property. | Land | Improvement |
|---|---|---|---|---|
| 2024 | $2,724 | $106,674 | $19,004 | $87,670 |
| 2023 | $2,724 | $99,894 | $17,604 | $82,290 |
| 2022 | $2,349 | $88,130 | $14,804 | $73,326 |
| 2021 | $2,090 | $76,672 | $13,804 | $62,868 |
| 2020 | $2,002 | $71,916 | $13,004 | $58,912 |
| 2019 | $2,057 | $71,960 | $12,404 | $59,556 |
| 2018 | $1,921 | $66,853 | $12,104 | $54,749 |
| 2017 | $2,004 | $69,574 | $11,204 | $58,370 |
| 2016 | $1,813 | $65,086 | $10,480 | $54,606 |
| 2015 | $1,678 | $59,960 | $9,980 | $49,980 |
| 2014 | $1,542 | $54,238 | $9,780 | $44,458 |
Source: REALTORS® of Greater Augusta
MLS Number: 480659
APN: 077E239
- 495 Fairfield Way
- 0 Commons Dr
- 589 Bradford Ln
- 4157 Arlington Rd
- 511 Arlington Ct
- 579 Litchfield Ct
- 555 Blue Ridge Crossing
- 358 Sumac Trail
- 157 Canton Park Ave
- 155 Canton Park Ave
- 3933 Carson Cutoff
- 405 Shortleaf Trail
- 261 Yuma Trail
- 619 McKinnes Branch
- 705 Fosters Ct
- 4019 Danielle Dr
- 304 Ash Ct
- 509 Meldon Rd
- 305 High Chaparral Dr
- 107 Jamaica Ct






