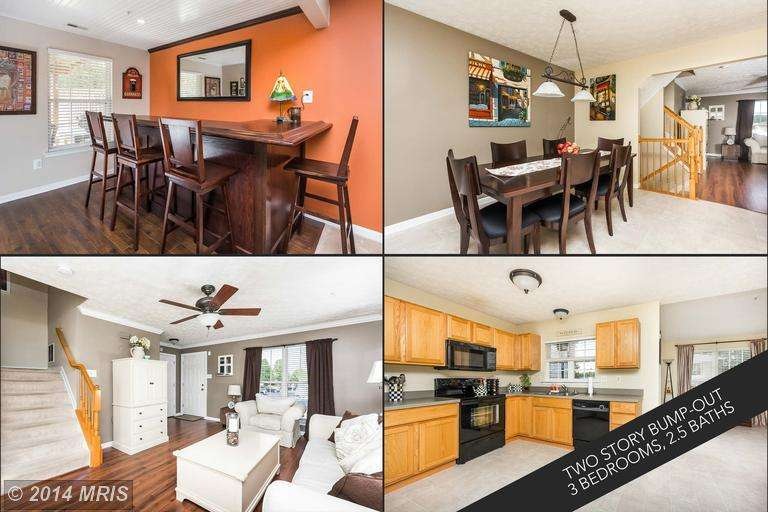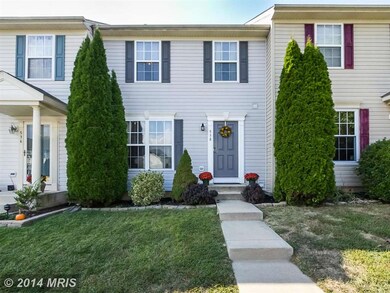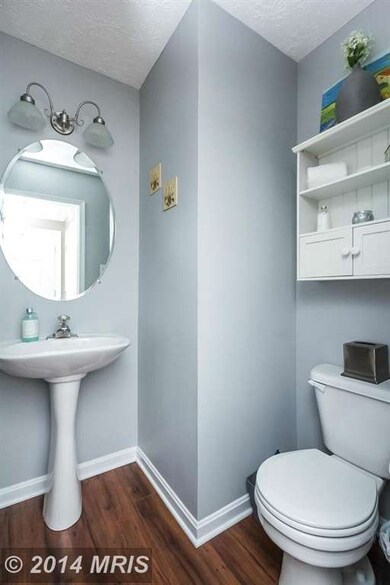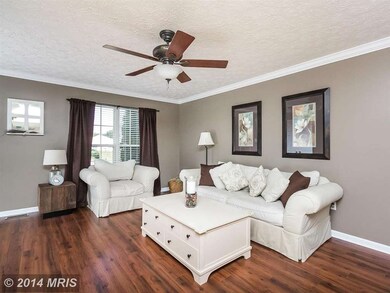
538 June Apple Ct Abingdon, MD 21009
Constant Friendship NeighborhoodHighlights
- Colonial Architecture
- Game Room
- Wet Bar
- Wood Flooring
- Breakfast Room
- Living Room
About This Home
As of November 2024GREAT VALUE AND EXCELLENT LOCATION! THREE LEVEL TOWNHOME W/ TWO STORY BUMB OUT. MANY FINE FEATURES THROUGHOUT. LARGE UPPER AND LOWER LVL CUSTOM DECKS OVERLOOKING LEVEL YARD/WOODS. CROWN MOLDINGS, UPGRADED FLOORS, CEILING FANS W/ LIGHTS, OAK KITCHEN CABINETS. FULLY FINISHED WALKOUT LOWER LVL FAMILY RM & SEP BAR AREA. LG LAUNDRY RM. ASK LISTING AGENT ABOUT $10,000 TOWARDS CLOSING COSTS.
Last Agent to Sell the Property
EXP Realty, LLC License #RS-0093970 Listed on: 03/24/2014

Townhouse Details
Home Type
- Townhome
Est. Annual Taxes
- $2,360
Year Built
- Built in 2001
Lot Details
- 2,200 Sq Ft Lot
- Two or More Common Walls
- Property is in very good condition
HOA Fees
- $48 Monthly HOA Fees
Parking
- On-Street Parking
Home Design
- Colonial Architecture
- Asphalt Roof
- Vinyl Siding
Interior Spaces
- Property has 3 Levels
- Wet Bar
- Ceiling Fan
- Window Treatments
- Family Room
- Living Room
- Breakfast Room
- Dining Area
- Game Room
- Wood Flooring
Kitchen
- Microwave
- Ice Maker
- Dishwasher
- Disposal
Bedrooms and Bathrooms
- 3 Bedrooms
- En-Suite Primary Bedroom
- En-Suite Bathroom
- 2.5 Bathrooms
Laundry
- Dryer
- Washer
Finished Basement
- Basement Fills Entire Space Under The House
- Connecting Stairway
- Sump Pump
- Basement with some natural light
Utilities
- Forced Air Heating and Cooling System
- Vented Exhaust Fan
- Natural Gas Water Heater
Community Details
- Constant Friendship Subdivision
Listing and Financial Details
- Tax Lot 344
- Assessor Parcel Number 1301330659
Ownership History
Purchase Details
Home Financials for this Owner
Home Financials are based on the most recent Mortgage that was taken out on this home.Purchase Details
Home Financials for this Owner
Home Financials are based on the most recent Mortgage that was taken out on this home.Purchase Details
Home Financials for this Owner
Home Financials are based on the most recent Mortgage that was taken out on this home.Purchase Details
Home Financials for this Owner
Home Financials are based on the most recent Mortgage that was taken out on this home.Purchase Details
Home Financials for this Owner
Home Financials are based on the most recent Mortgage that was taken out on this home.Purchase Details
Home Financials for this Owner
Home Financials are based on the most recent Mortgage that was taken out on this home.Purchase Details
Similar Homes in Abingdon, MD
Home Values in the Area
Average Home Value in this Area
Purchase History
| Date | Type | Sale Price | Title Company |
|---|---|---|---|
| Deed | $310,000 | Key Title | |
| Deed | $229,000 | None Available | |
| Deed | $250,000 | -- | |
| Deed | $250,000 | -- | |
| Deed | $220,000 | -- | |
| Deed | $220,000 | -- | |
| Deed | $132,590 | -- |
Mortgage History
| Date | Status | Loan Amount | Loan Type |
|---|---|---|---|
| Open | $300,700 | New Conventional | |
| Previous Owner | $13,155 | FHA | |
| Previous Owner | $5,000 | FHA | |
| Previous Owner | $214,183 | FHA | |
| Previous Owner | $25,000 | Purchase Money Mortgage | |
| Previous Owner | $25,000 | Purchase Money Mortgage | |
| Previous Owner | $224,700 | VA | |
| Previous Owner | $224,700 | VA | |
| Closed | -- | No Value Available |
Property History
| Date | Event | Price | Change | Sq Ft Price |
|---|---|---|---|---|
| 11/18/2024 11/18/24 | Sold | $315,000 | -1.6% | $163 / Sq Ft |
| 10/29/2024 10/29/24 | Pending | -- | -- | -- |
| 10/19/2024 10/19/24 | For Sale | $320,000 | 0.0% | $165 / Sq Ft |
| 10/15/2024 10/15/24 | Off Market | $320,000 | -- | -- |
| 10/14/2024 10/14/24 | For Sale | $320,000 | +3.2% | $165 / Sq Ft |
| 03/30/2022 03/30/22 | Sold | $310,000 | +5.1% | $160 / Sq Ft |
| 03/01/2022 03/01/22 | Pending | -- | -- | -- |
| 03/01/2022 03/01/22 | For Sale | $294,900 | +28.8% | $152 / Sq Ft |
| 05/30/2014 05/30/14 | Sold | $229,000 | -0.4% | $166 / Sq Ft |
| 04/22/2014 04/22/14 | Pending | -- | -- | -- |
| 03/24/2014 03/24/14 | For Sale | $229,900 | -- | $167 / Sq Ft |
Tax History Compared to Growth
Tax History
| Year | Tax Paid | Tax Assessment Tax Assessment Total Assessment is a certain percentage of the fair market value that is determined by local assessors to be the total taxable value of land and additions on the property. | Land | Improvement |
|---|---|---|---|---|
| 2024 | $2,673 | $245,267 | $0 | $0 |
| 2023 | $2,477 | $227,300 | $70,000 | $157,300 |
| 2022 | $2,416 | $221,700 | $0 | $0 |
| 2021 | $420 | $216,100 | $0 | $0 |
| 2020 | $2,429 | $210,500 | $70,000 | $140,500 |
| 2019 | $2,411 | $208,967 | $0 | $0 |
| 2018 | $2,394 | $207,433 | $0 | $0 |
| 2017 | $2,349 | $205,900 | $0 | $0 |
| 2016 | $140 | $205,433 | $0 | $0 |
| 2015 | $2,671 | $204,967 | $0 | $0 |
| 2014 | $2,671 | $204,500 | $0 | $0 |
Agents Affiliated with this Home
-
C
Seller's Agent in 2024
Cheryl Frederick
Long & Foster
-
R
Buyer's Agent in 2024
Rodel Sarabia
Ghimire Homes
-
D
Seller's Agent in 2022
Dana Gilley
American Premier Realty, LLC
-
C
Buyer's Agent in 2022
Claudia Sconion
Weichert, Realtors - Diana Realty
-
J
Seller's Agent in 2014
Jim Stephens
EXP Realty, LLC
-
K
Buyer's Agent in 2014
Kelly Hacke
Cummings & Co Realtors
Map
Source: Bright MLS
MLS Number: 1002898000
APN: 01-330659
- 2134 Nicole Way
- 582 Doefield Ct
- 3173 Freestone Ct
- 549 Doefield Ct
- 540 Doefield Ct
- 3166 Freestone Ct
- 508 Buckstone Garth
- 1903 Scottish Isle Ct
- 3293 Deale Place
- 3000 Tipton Way
- 647 N Branch Ct
- 335 Overlea Place
- 3038 Tipton Way
- 309 Overlea Place
- 714 Kirkcaldy Way
- 189 Ferring Ct
- 174 Ferring Ct
- 305 Logan Ct
- 634 Tantallon Ct
- 428 Kentmore Terrace






