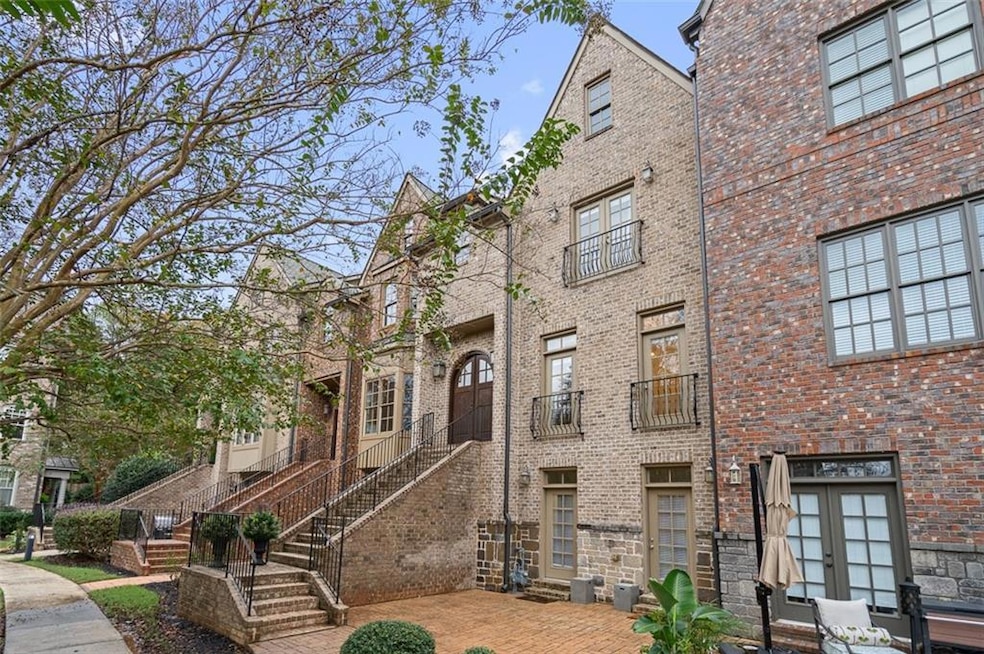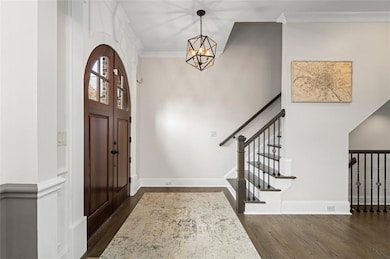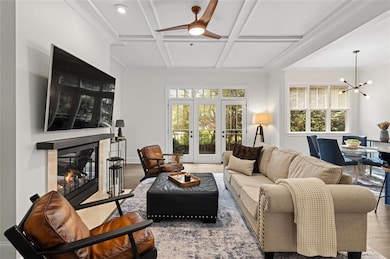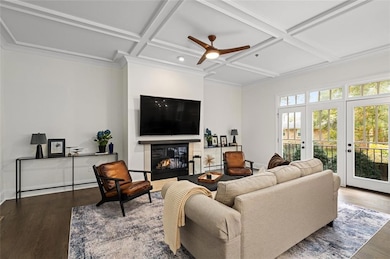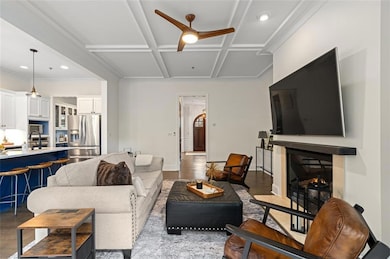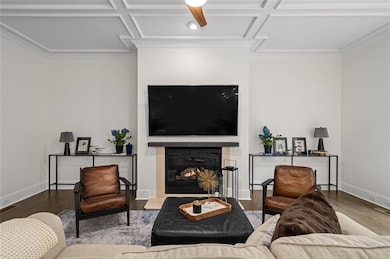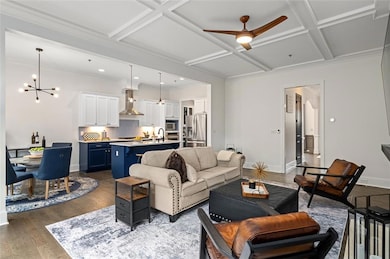538 Micayne Cir SE Unit 3 Smyrna, GA 30082
Estimated payment $3,442/month
Highlights
- Very Popular Property
- Open-Concept Dining Room
- Wood Flooring
- King Springs Elementary School Rated A
- View of Trees or Woods
- Whirlpool Bathtub
About This Home
Freshly painted and move-in ready, this 3-bedroom, 3.5-bath Smyrna townhome blends style, comfort, and convenience. The spacious, light-filled layout features high ceilings, refined finishes, and an open-concept main level that flows seamlessly from living to dining to kitchen. Each bedroom includes a private en-suite bath—ideal for guests. Enjoy a quiet, well-kept community just minutes from The Battery, Truist Park, I-285, and Smyrna’s top shopping and dining. Offering both value and versatility, this home is ready for you to move in!
Listing Agent
Keller Williams Realty Intown ATL License #361458 Listed on: 11/06/2025

Townhouse Details
Home Type
- Townhome
Est. Annual Taxes
- $5,277
Year Built
- Built in 2007
Lot Details
- 1,307 Sq Ft Lot
- Two or More Common Walls
- Private Entrance
- Zero Lot Line
HOA Fees
- $235 Monthly HOA Fees
Parking
- 2 Car Garage
Home Design
- Brick Exterior Construction
- Slab Foundation
- Composition Roof
Interior Spaces
- 2,770 Sq Ft Home
- 3-Story Property
- Ceiling Fan
- Insulated Windows
- Family Room with Fireplace
- Living Room
- Open-Concept Dining Room
- Views of Woods
- Laundry Room
Kitchen
- Open to Family Room
- Butlers Pantry
- Gas Cooktop
- Microwave
- Dishwasher
- Kitchen Island
- Stone Countertops
- Disposal
Flooring
- Wood
- Concrete
Bedrooms and Bathrooms
- Walk-In Closet
- Dual Vanity Sinks in Primary Bathroom
- Whirlpool Bathtub
Home Security
Outdoor Features
- Courtyard
- Patio
Location
- Property is near shops
Schools
- King Springs Elementary School
- Griffin Middle School
- Campbell High School
Utilities
- Central Heating and Cooling System
- Heating System Uses Natural Gas
- Gas Water Heater
- Satellite Dish
- Cable TV Available
Listing and Financial Details
- Assessor Parcel Number 17033900730
Community Details
Overview
- $470 Initiation Fee
- 27 Units
- Concord Hall Subdivision
- Rental Restrictions
Security
- Fire and Smoke Detector
- Fire Sprinkler System
Map
Home Values in the Area
Average Home Value in this Area
Tax History
| Year | Tax Paid | Tax Assessment Tax Assessment Total Assessment is a certain percentage of the fair market value that is determined by local assessors to be the total taxable value of land and additions on the property. | Land | Improvement |
|---|---|---|---|---|
| 2025 | $5,277 | $204,292 | $70,000 | $134,292 |
| 2024 | $5,549 | $204,292 | $70,000 | $134,292 |
| 2023 | $5,549 | $204,292 | $70,000 | $134,292 |
| 2022 | $4,547 | $166,192 | $34,000 | $132,192 |
| 2021 | $3,351 | $133,820 | $34,000 | $99,820 |
| 2020 | $3,351 | $133,820 | $34,000 | $99,820 |
| 2019 | $3,351 | $133,820 | $34,000 | $99,820 |
| 2018 | $3,102 | $122,800 | $32,720 | $90,080 |
| 2017 | $3,287 | $127,464 | $34,000 | $93,464 |
| 2016 | $2,830 | $109,720 | $24,000 | $85,720 |
| 2015 | $2,897 | $109,720 | $24,000 | $85,720 |
| 2014 | $2,946 | $110,528 | $0 | $0 |
Property History
| Date | Event | Price | List to Sale | Price per Sq Ft | Prior Sale |
|---|---|---|---|---|---|
| 11/06/2025 11/06/25 | For Sale | $525,000 | -1.9% | $190 / Sq Ft | |
| 06/03/2025 06/03/25 | Sold | $535,000 | 0.0% | $243 / Sq Ft | View Prior Sale |
| 05/19/2025 05/19/25 | Pending | -- | -- | -- | |
| 05/15/2025 05/15/25 | For Sale | $535,000 | +15.1% | $243 / Sq Ft | |
| 10/26/2021 10/26/21 | Sold | $465,000 | 0.0% | $168 / Sq Ft | View Prior Sale |
| 10/26/2021 10/26/21 | Sold | $465,000 | 0.0% | -- | View Prior Sale |
| 09/29/2021 09/29/21 | Pending | -- | -- | -- | |
| 09/28/2021 09/28/21 | Pending | -- | -- | -- | |
| 09/10/2021 09/10/21 | For Sale | $465,000 | 0.0% | $168 / Sq Ft | |
| 09/10/2021 09/10/21 | For Sale | $465,000 | +51.5% | -- | |
| 08/25/2017 08/25/17 | Sold | $307,000 | -9.7% | $111 / Sq Ft | View Prior Sale |
| 05/22/2017 05/22/17 | Pending | -- | -- | -- | |
| 05/17/2017 05/17/17 | For Sale | $340,000 | 0.0% | $123 / Sq Ft | |
| 04/24/2017 04/24/17 | Pending | -- | -- | -- | |
| 04/17/2017 04/17/17 | For Sale | $340,000 | -- | $123 / Sq Ft |
Purchase History
| Date | Type | Sale Price | Title Company |
|---|---|---|---|
| Special Warranty Deed | $535,000 | None Listed On Document | |
| Special Warranty Deed | $535,000 | None Listed On Document | |
| Special Warranty Deed | $465,000 | None Listed On Document | |
| Warranty Deed | $307,000 | -- | |
| Foreclosure Deed | $283,444 | -- | |
| Warranty Deed | -- | -- | |
| Warranty Deed | -- | -- |
Mortgage History
| Date | Status | Loan Amount | Loan Type |
|---|---|---|---|
| Open | $508,250 | New Conventional | |
| Closed | $508,250 | New Conventional | |
| Previous Owner | $441,750 | New Conventional | |
| Previous Owner | $301,439 | FHA | |
| Previous Owner | $240,562 | FHA |
Source: First Multiple Listing Service (FMLS)
MLS Number: 7676035
APN: 17-0339-0-073-0
- 550 Micayne Cir SE Unit 1
- 436 Concord Rd SE
- 3538 S Sherwood Rd SE Unit 5
- 4222 Terrace Ct SE
- 3462 S Sherwood Rd SE
- 629 Dunton Cir SE
- 1522 Grace Meadows Ln SE
- 3375 Emerson St SE
- 317 Highview Dr SE
- 3418 Creek Valley Dr SE
- 3933 N Cooper Lake Rd SE
- 3288 Old Concord Rd SE Unit 1
- 3844 Lake Dr SE
- 3654 Lake Dr SE
- 524 Tackett Farms Rd
- 300 Hurt Rd SE Unit 2607
- 300 Hurt Rd SE Unit 2406
- 811 Park Manor Dr SE
- 300 Hurt Rd SE
- 367 Autumn Ln SE
- 3390 Creek Valley Dr SE
- 3325 Hidden Trail Rd SE
- 536 Cresentry Brook
- 153 Melinda Way SE
- 145 Melinda Way SE
- 3235 Woodview Dr SE
- 3780 Dora Dr SE
- 1003 Valley Dr SE
- 107 Huntwood Dr SE
- 308 Mill Pond Ct SE
- 2950 S Cobb Dr SE
- 705 Pinehill Dr SE
- 1166 Magnolia Way SE
- 612 Luckett Ct
- 1234 King Springs Ct SE
