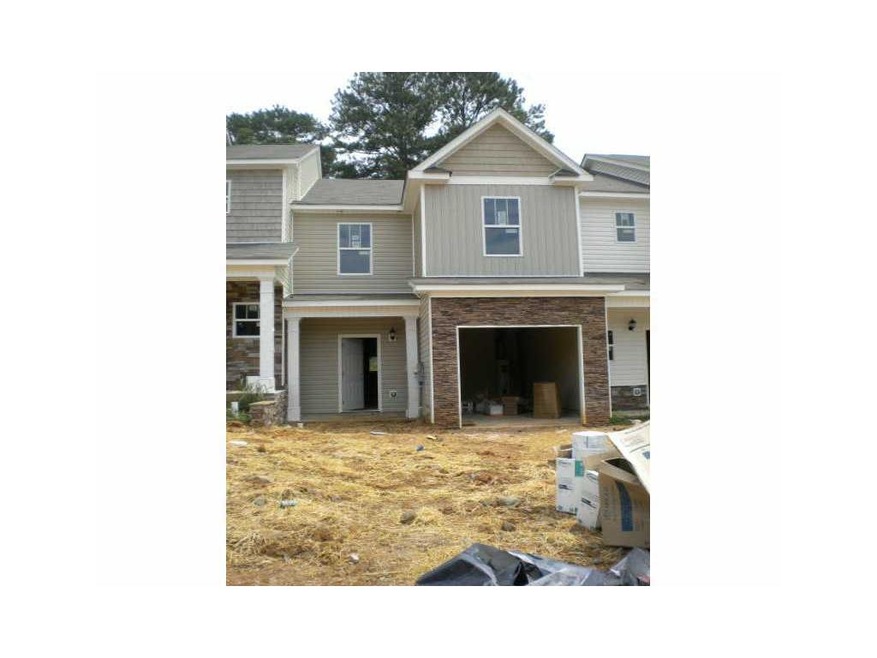538 Oakside Place Acworth, GA 30102
Oak Grove NeighborhoodHighlights
- Newly Remodeled
- Traditional Architecture
- Great Room
- E. T. Booth Middle School Rated A-
- End Unit
- Community Pool
About This Home
As of February 2012Approved Short Sale. New Townhome, 3 Bedrooms, 2.5 Bathrooms. Maintenance Free Living in a Swim Community. Close to Everything. Construction Complete. Move in Ready.
Last Agent to Sell the Property
MELISSA CHEEKS
NOT A VALID MEMBER License #DUP
Townhouse Details
Home Type
- Townhome
Est. Annual Taxes
- $3,032
Year Built
- Built in 2010 | Newly Remodeled
Lot Details
- End Unit
- Front Yard
HOA Fees
- $110 Monthly HOA Fees
Parking
- 1 Car Attached Garage
- Garage Door Opener
- Driveway
Home Design
- Traditional Architecture
- Split Level Home
- Composition Roof
- Vinyl Siding
Interior Spaces
- 1,484 Sq Ft Home
- Ceiling height of 9 feet on the main level
- Ceiling Fan
- Insulated Windows
- Great Room
- Formal Dining Room
- Carpet
Kitchen
- Open to Family Room
- Electric Range
- Dishwasher
- Laminate Countertops
- Wood Stained Kitchen Cabinets
- Disposal
Bedrooms and Bathrooms
- 3 Bedrooms
- Walk-In Closet
- Double Vanity
- Bathtub and Shower Combination in Primary Bathroom
Laundry
- Laundry in Hall
- Laundry on upper level
Home Security
- Open Access
- Security System Owned
Eco-Friendly Details
- Energy-Efficient Windows
- Energy-Efficient Thermostat
Schools
- Oak Grove - Cherokee Elementary School
- E.T. Booth Middle School
- Etowah High School
Utilities
- Central Heating and Cooling System
- Underground Utilities
- Electric Water Heater
- High Speed Internet
- Cable TV Available
Listing and Financial Details
- Home warranty included in the sale of the property
- Tax Lot 132
- Assessor Parcel Number 538Oakside0PL
Community Details
Overview
- $125 Initiation Fee
- Sentry Association, Phone Number (404) 459-8951
- Secondary HOA Phone (404) 459-8951
- Ridge Mill Subdivision
Recreation
- Community Playground
- Community Pool
- Park
Ownership History
Purchase Details
Purchase Details
Home Financials for this Owner
Home Financials are based on the most recent Mortgage that was taken out on this home.Map
Home Values in the Area
Average Home Value in this Area
Purchase History
| Date | Type | Sale Price | Title Company |
|---|---|---|---|
| Warranty Deed | -- | -- | |
| Warranty Deed | $74,000 | -- |
Mortgage History
| Date | Status | Loan Amount | Loan Type |
|---|---|---|---|
| Previous Owner | $95,896 | Credit Line Revolving |
Property History
| Date | Event | Price | Change | Sq Ft Price |
|---|---|---|---|---|
| 02/01/2025 02/01/25 | Rented | $1,850 | 0.0% | -- |
| 01/31/2025 01/31/25 | Under Contract | -- | -- | -- |
| 11/12/2024 11/12/24 | Price Changed | $1,850 | -5.1% | $1 / Sq Ft |
| 10/21/2024 10/21/24 | For Rent | $1,950 | +34.5% | -- |
| 05/27/2020 05/27/20 | Rented | $1,450 | 0.0% | -- |
| 05/07/2020 05/07/20 | For Rent | $1,450 | +7.4% | -- |
| 01/28/2019 01/28/19 | Rented | $1,350 | 0.0% | -- |
| 01/17/2019 01/17/19 | Under Contract | -- | -- | -- |
| 11/08/2018 11/08/18 | For Rent | $1,350 | +8.0% | -- |
| 12/02/2016 12/02/16 | Rented | $1,250 | 0.0% | -- |
| 11/07/2016 11/07/16 | For Rent | $1,250 | 0.0% | -- |
| 02/29/2012 02/29/12 | Sold | $74,000 | -12.8% | $50 / Sq Ft |
| 02/21/2012 02/21/12 | Pending | -- | -- | -- |
| 10/10/2011 10/10/11 | For Sale | $84,900 | -- | $57 / Sq Ft |
Tax History
| Year | Tax Paid | Tax Assessment Tax Assessment Total Assessment is a certain percentage of the fair market value that is determined by local assessors to be the total taxable value of land and additions on the property. | Land | Improvement |
|---|---|---|---|---|
| 2024 | $3,032 | $116,684 | $24,000 | $92,684 |
| 2023 | $3,061 | $117,780 | $24,000 | $93,780 |
| 2022 | $2,402 | $91,396 | $16,000 | $75,396 |
| 2021 | $2,174 | $76,572 | $16,000 | $60,572 |
| 2020 | $1,941 | $68,312 | $14,000 | $54,312 |
| 2019 | $1,761 | $61,960 | $14,000 | $47,960 |
| 2018 | $1,535 | $53,680 | $11,200 | $42,480 |
| 2017 | $1,446 | $125,500 | $11,200 | $39,000 |
| 2016 | $1,352 | $116,100 | $10,400 | $36,040 |
| 2015 | $1,336 | $113,600 | $10,400 | $35,040 |
| 2014 | $920 | $78,100 | $6,000 | $25,240 |
Source: First Multiple Listing Service (FMLS)
MLS Number: 4282946
APN: 21N12J-00000-211-000-0000
- 532 Oakside Place
- 635 Oakside Place
- 258 Ridge Mill Dr
- 692 Oakside Place
- 554 Rendezvous Rd
- 228 Ridge Mill Dr
- 6137 Little Ridge Rd
- 6155 Little Ridge Rd
- 338 Oak Leaf Place
- 537 Rendezvous Rd
- 108 Creekwood Trail
- 505 Rendezvous Rd
- 111 Centennial Ridge Dr
- 206 Oak Grove Way
- 4120 Highway 92
- 305 Mogie Ln
- 161 Grace Cir

